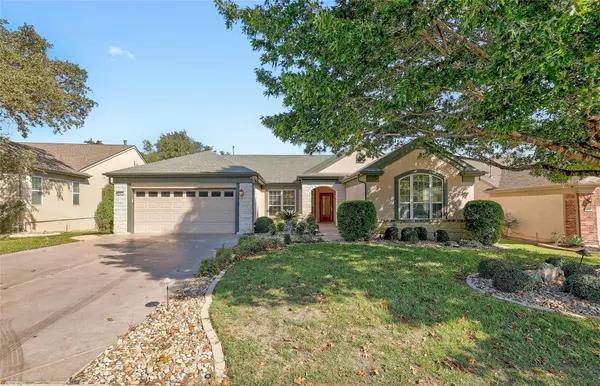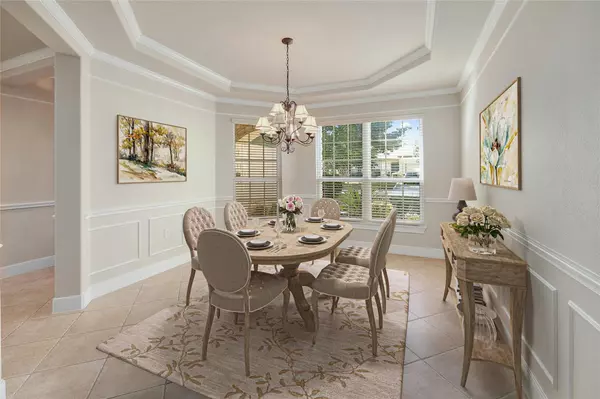
4 Beds
2 Baths
2,750 SqFt
4 Beds
2 Baths
2,750 SqFt
Key Details
Property Type Single Family Home
Sub Type Single Family Residence
Listing Status Active
Purchase Type For Sale
Square Footage 2,750 sqft
Price per Sqft $217
Subdivision Sun City Georgetown Ph 02 Neighborhood 13B Bl
MLS Listing ID 8143811
Style Single level Floor Plan
Bedrooms 4
Full Baths 2
HOA Fees $1,675/ann
HOA Y/N Yes
Originating Board actris
Year Built 2004
Annual Tax Amount $10,892
Tax Year 2024
Lot Size 0.334 Acres
Acres 0.3344
Property Description
Location
State TX
County Williamson
Rooms
Main Level Bedrooms 4
Interior
Interior Features Bookcases, Breakfast Bar, Built-in Features, Ceiling Fan(s), Granite Counters, Double Vanity, Electric Dryer Hookup, Entrance Foyer, Murphy Bed, Natural Woodwork, No Interior Steps, Open Floorplan, Pantry, Primary Bedroom on Main, Recessed Lighting, Walk-In Closet(s), Washer Hookup
Heating Central, Fireplace(s), Forced Air, Natural Gas
Cooling Ceiling Fan(s), Central Air, Electric
Flooring Carpet, Tile
Fireplaces Number 1
Fireplaces Type Gas Log, Living Room
Fireplace No
Appliance Built-In Oven(s), Dishwasher, Disposal, Gas Cooktop, Microwave, Stainless Steel Appliance(s), Vented Exhaust Fan, Water Heater
Exterior
Exterior Feature Gutters Partial
Garage Spaces 2.0
Fence None
Pool None
Community Features Clubhouse, Dog Park, Fishing, Fitness Center, Golf, Lake, Planned Social Activities, Pool, Putting Green, Restaurant, Hot Tub, Tennis Court(s), Trail(s)
Utilities Available Cable Available, Electricity Connected, Natural Gas Connected, Phone Available, Sewer Connected, Water Connected
Waterfront Description None
View Park/Greenbelt, Trees/Woods
Roof Type Composition,Shingle
Porch Front Porch, Rear Porch
Total Parking Spaces 4
Private Pool No
Building
Lot Description Back to Park/Greenbelt, Back Yard, Close to Clubhouse, Front Yard, Landscaped, Near Golf Course, Sprinkler - Automatic, Sprinkler - In-ground
Faces South
Foundation Slab
Sewer Public Sewer
Water Public
Level or Stories One
Structure Type Stone,Stucco
New Construction No
Schools
Elementary Schools Na_Sun_City
Middle Schools Na_Sun_City
High Schools Na_Sun_City
School District Jarrell Isd
Others
HOA Fee Include Common Area Maintenance
Special Listing Condition Standard

"My job is to find and attract mastery-based agents to the office, protect the culture, and make sure everyone is happy! "






