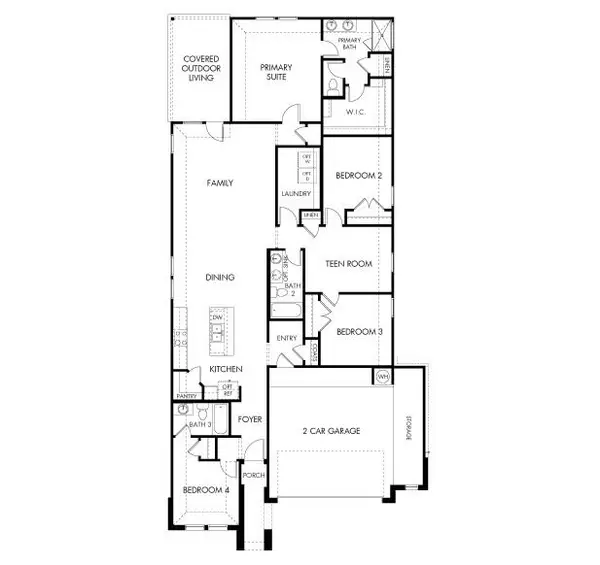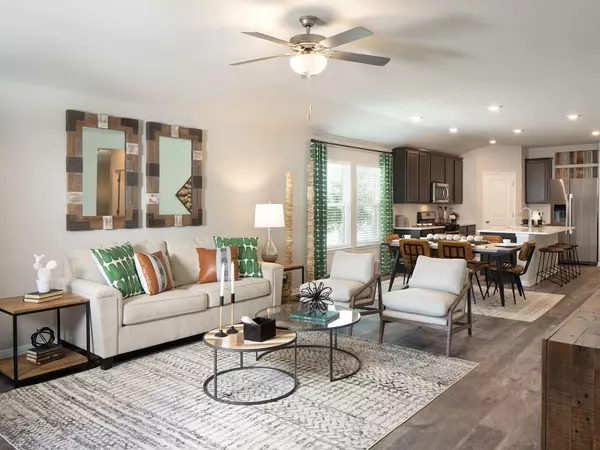
4 Beds
3 Baths
2,012 SqFt
4 Beds
3 Baths
2,012 SqFt
Key Details
Property Type Single Family Home
Sub Type Single Family Residence
Listing Status Active
Purchase Type For Sale
Square Footage 2,012 sqft
Price per Sqft $175
Subdivision Waterstone Crossing
MLS Listing ID 3588690
Bedrooms 4
Full Baths 3
HOA Fees $58/mo
Originating Board actris
Year Built 2024
Tax Year 2023
Lot Size 6,098 Sqft
Property Description
Location
State TX
County Hays
Rooms
Main Level Bedrooms 4
Interior
Interior Features Ceiling Fan(s), Double Vanity, Electric Dryer Hookup, Eat-in Kitchen, High Speed Internet, In-Law Floorplan, Kitchen Island, Low Flow Plumbing Fixtures, Multiple Living Areas, No Interior Steps, Open Floorplan, Pantry, Primary Bedroom on Main, Recessed Lighting, Smart Home, Smart Thermostat, Storage, Walk-In Closet(s), Washer Hookup, WaterSense Fixture(s), Wired for Data
Heating ENERGY STAR Qualified Equipment, Heat Pump
Cooling ENERGY STAR Qualified Equipment
Flooring Carpet, Vinyl
Fireplace Y
Appliance Dishwasher, Disposal, ENERGY STAR Qualified Appliances, Gas Range, Microwave, Gas Oven, Self Cleaning Oven, Stainless Steel Appliance(s), Vented Exhaust Fan
Exterior
Exterior Feature Gutters Partial, Lighting, Pest Tubes in Walls, Private Yard, See Remarks
Garage Spaces 2.0
Fence Back Yard, Fenced, Gate, Privacy, Wood, See Remarks
Pool None
Community Features Cluster Mailbox, Common Grounds, Curbs, High Speed Internet, Playground, Pool, Sidewalks, Street Lights, Underground Utilities, Trail(s)
Utilities Available Cable Connected, Electricity Connected, High Speed Internet, Natural Gas Connected, Phone Connected, Sewer Connected, Underground Utilities, Water Connected
Waterfront Description None
View Neighborhood
Roof Type Shingle
Accessibility None
Porch Covered, Front Porch, Patio
Total Parking Spaces 4
Private Pool No
Building
Lot Description Back Yard, Landscaped, Sprinkler - Automatic, Sprinkler - In Rear, Sprinkler - In Front, Sprinkler - In-ground, Sprinkler - Rain Sensor, Sprinkler - Side Yard, Trees-Small (Under 20 Ft)
Faces Northwest
Foundation Slab
Sewer Public Sewer
Water Public
Level or Stories One
Structure Type Concrete,HardiPlank Type,Attic/Crawl Hatchway(s) Insulated,Spray Foam Insulation,Stone
New Construction Yes
Schools
Elementary Schools Hemphill
Middle Schools Laura B Wallace
High Schools Jack C Hays
School District Hays Cisd
Others
HOA Fee Include Common Area Maintenance,See Remarks
Restrictions See Remarks
Ownership Fee-Simple
Acceptable Financing Cash, Conventional, FHA, VA Loan
Tax Rate 2.4
Listing Terms Cash, Conventional, FHA, VA Loan
Special Listing Condition Standard

"My job is to find and attract mastery-based agents to the office, protect the culture, and make sure everyone is happy! "






