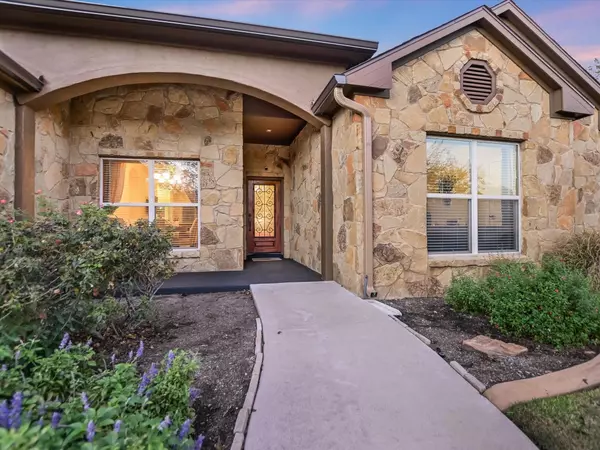4 Beds
3 Baths
2,421 SqFt
4 Beds
3 Baths
2,421 SqFt
Key Details
Property Type Single Family Home
Sub Type Single Family Residence
Listing Status Active
Purchase Type For Sale
Square Footage 2,421 sqft
Price per Sqft $220
Subdivision Meadowlakes
MLS Listing ID 5345652
Bedrooms 4
Full Baths 3
HOA Fees $500/ann
Originating Board actris
Year Built 2006
Annual Tax Amount $6,529
Tax Year 2024
Lot Size 8,751 Sqft
Property Description
Location
State TX
County Burnet
Rooms
Main Level Bedrooms 4
Interior
Interior Features High Ceilings, Granite Counters, Open Floorplan, Pantry, Primary Bedroom on Main
Heating Central
Cooling Ceiling Fan(s), Central Air
Flooring Tile
Fireplace Y
Appliance Dishwasher, Disposal, Microwave, Double Oven, Range, Refrigerator, Electric Water Heater
Exterior
Exterior Feature None
Garage Spaces 2.0
Fence Fenced
Pool None
Community Features See Remarks
Utilities Available Electricity Available, Electricity Connected, Sewer Available, Sewer Connected, Water Available, Water Connected
Waterfront Description None
View None
Roof Type Composition
Accessibility None
Porch Covered, Patio
Private Pool No
Building
Lot Description Near Golf Course, Sprinkler - Automatic, Many Trees
Faces South
Foundation Slab
Sewer Public Sewer
Water Public
Level or Stories One
Structure Type Frame
New Construction No
Schools
Elementary Schools Colt
Middle Schools Marble Falls
High Schools Marble Falls
School District Marble Falls Isd
Others
HOA Fee Include Sewer,Trash,Water
Restrictions See Remarks
Ownership Fee-Simple
Acceptable Financing Cash, Conventional
Tax Rate 1.38
Listing Terms Cash, Conventional
Special Listing Condition Standard
"My job is to find and attract mastery-based agents to the office, protect the culture, and make sure everyone is happy! "






