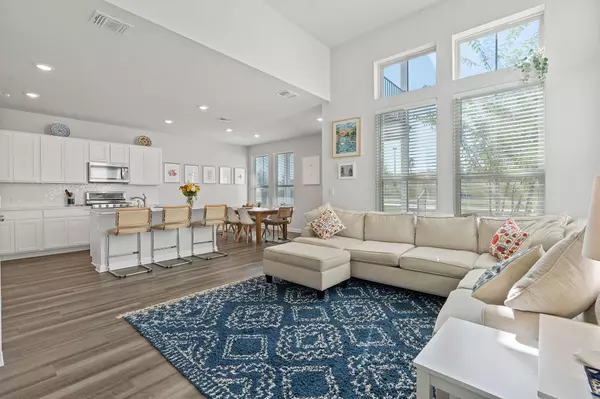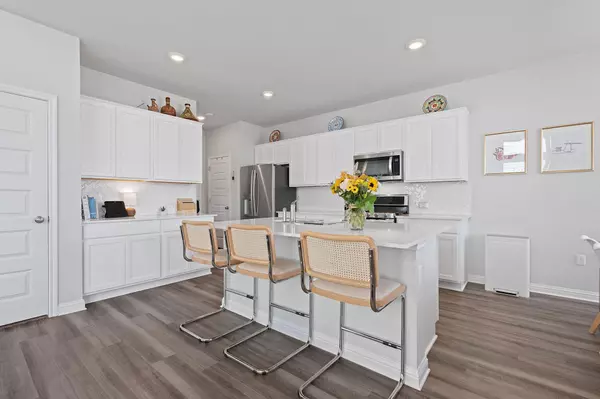
3 Beds
2 Baths
1,611 SqFt
3 Beds
2 Baths
1,611 SqFt
Key Details
Property Type Single Family Home
Sub Type Single Family Residence
Listing Status Active Under Contract
Purchase Type For Rent
Square Footage 1,611 sqft
Subdivision Easton Park
MLS Listing ID 7650198
Bedrooms 3
Full Baths 2
HOA Y/N Yes
Originating Board actris
Year Built 2019
Lot Size 967 Sqft
Acres 0.0222
Property Description
Living in this central location provides you with convenient walking access to the state-of-the-art amenity center with resort-style infinity pool, games like corn hole, and a well-equipped fitness center.
This pristine 3-bedroom, 2.5-bath home is perfect for those seeking a community-focused lifestyle. The primary bedroom - thoughtfully positioned in a separate wing for added privacy - comfortably accommodates a king-size bed and features a shaded balcony with stunning views of Skyline Park, a spacious walk-in closet, and a bathroom with double sinks and a standing shower.
The additional two bedrooms share a bathroom upstairs and are filled with natural light and ample closet space. The open-concept living room, kitchen, and dining areas are spacious and inviting with upgraded stainless steel appliances.
This home has been meticulously maintained and all kitchen appliances are included, as well as a washer and dryer. The garage features storage racks along the perimeter while comfortably accommodating two cars.
The HOA-maintained lawns and the sprinklers in the garden beds make for easy care. The side yard features a new deck and fencing, creating a garden-like ambiance with passiflora vines. Enjoy morning coffee or entertain friends, enhanced by fairy lights for a cozy atmosphere.
Conveniently located near main highways 183 and 35, with new retail developments and food trucks just a short walk away. This home offers a perfect blend of comfort, convenience, and community living.
Location
State TX
County Travis
Interior
Interior Features Ceiling Fan(s), Quartz Counters, Kitchen Island, Open Floorplan, Pantry, Walk-In Closet(s)
Cooling Ceiling Fan(s), Central Air
Flooring Carpet, Vinyl
Fireplace No
Appliance Dishwasher, Disposal, Microwave, Free-Standing Gas Oven, Double Oven, Free-Standing Gas Range, Refrigerator, Stainless Steel Appliance(s), Washer/Dryer
Exterior
Exterior Feature Balcony, Uncovered Courtyard, Private Yard
Garage Spaces 2.0
Fence Privacy
Pool None
Community Features BBQ Pit/Grill, Business Center, Clubhouse, Cluster Mailbox, Common Grounds, Conference/Meeting Room, Courtyard, Curbs, Dog Park, Fitness Center, Game/Rec Rm, High Speed Internet, Lounge, On-Site Retail, Park, Pet Amenities, Picnic Area, Planned Social Activities, Playground, Pool, Sidewalks, Sport Court(s)/Facility, Trail(s)
Utilities Available Cable Available, Electricity Connected, High Speed Internet, Natural Gas Connected, Sewer Connected, Water Connected
View Park/Greenbelt
Total Parking Spaces 2
Private Pool No
Building
Lot Description Back to Park/Greenbelt, Landscaped
Faces South
Foundation Slab
Sewer MUD
Level or Stories Two
New Construction No
Schools
Elementary Schools Newton Collins
Middle Schools Ojeda
High Schools Del Valle
School District Del Valle Isd
Others
Pets Allowed Cats OK, Dogs OK, Small (< 20 lbs), Medium (< 35 lbs), Number Limit, Size Limit, Breed Restrictions, Negotiable
Num of Pet 1
Pets Allowed Cats OK, Dogs OK, Small (< 20 lbs), Medium (< 35 lbs), Number Limit, Size Limit, Breed Restrictions, Negotiable

"My job is to find and attract mastery-based agents to the office, protect the culture, and make sure everyone is happy! "






