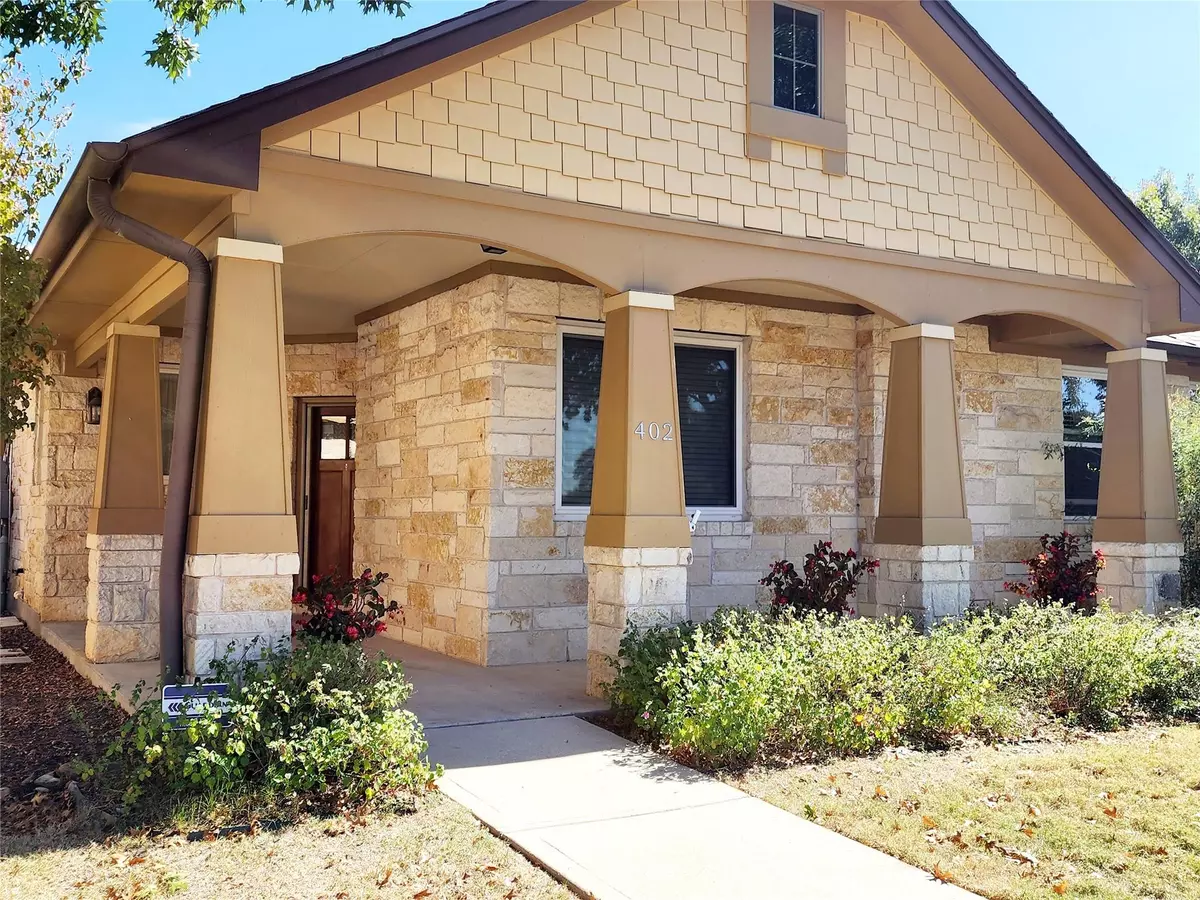
4 Beds
2 Baths
1,898 SqFt
4 Beds
2 Baths
1,898 SqFt
Key Details
Property Type Single Family Home
Sub Type Single Family Residence
Listing Status Active
Purchase Type For Sale
Square Footage 1,898 sqft
Price per Sqft $226
Subdivision Georgetown Village Sec 06 Pud
MLS Listing ID 9616972
Style 1st Floor Entry,Single level Floor Plan
Bedrooms 4
Full Baths 2
Originating Board actris
Year Built 2009
Tax Year 2023
Lot Size 8,071 Sqft
Property Description
Nestled on a picturesque lot surrounded by mature trees, this 4 bedroom 2 bath home offers a spacious 1,898 square feet of living space designed for both relaxation and entertaining.
As you step inside, you'll be greeted by an open-concept layout that seamlessly connects the living, dining, and kitchen areas. The kitchen features stainless steel appliances, custom cabinets, and an oversized island that provides ample workspace and storage. The expansive great room leads to the large primary bedroom, complete with a luxurious ensuite bathroom that boasts dual sinks and an oversized walk-in shower.
In addition to the Universal Design for accessibility, one of the standout features of this home is the tornado-safe room, constructed with reinforced cement walls, reinforced steel ceiling, and heavy-duty steel-backed door, ensuring peace of mind for you and your loved ones.
This home thoughtfully integrates solar panels, spray foam insulation, a convection fireplace, an on-demand water heater, and UV-filtering windows to truly maximize energy efficiency.
Venture outside to discover another true gem of this property—an entertainer's paradise in the backyard! Designed for gatherings, the extended patio offers plenty of space for outdoor furniture, dining, and relaxation.
Located within the highly regarded Georgetown Independent School District, this home is perfect for families seeking quality education. Enjoy easy access to I-35, the 130 toll road, and major employers like Samsung and Ft. Cavazos, along with nearby shopping, dining, and entertainment options.
Don't miss your chance to make this beautiful house your new home!
Location
State TX
County Williamson
Rooms
Main Level Bedrooms 4
Interior
Interior Features Breakfast Bar, Built-in Features, Ceiling Fan(s), Central Vacuum, Corian Counters, Double Vanity, Electric Dryer Hookup, Gas Dryer Hookup, Eat-in Kitchen, High Speed Internet, Kitchen Island, No Interior Steps, Open Floorplan, Pantry, Primary Bedroom on Main, Recessed Lighting, Solar Tube(s), Storage, Walk-In Closet(s), Washer Hookup
Heating Central, Electric, Fireplace(s), Hot Water
Cooling Ceiling Fan(s), Central Air, Electric
Flooring Carpet, Tile, Wood
Fireplaces Number 1
Fireplaces Type Circulating, Gas, Gas Log, Great Room, Heatilator, Insert
Fireplace Y
Appliance Dishwasher, Disposal, Microwave, Double Oven, Free-Standing Electric Range, See Remarks, Washer/Dryer, Water Heater, Water Purifier, Water Softener Owned
Exterior
Exterior Feature Gutters Full, Lighting, No Exterior Steps
Garage Spaces 2.0
Fence Back Yard, Fenced, Gate, Privacy, Wood
Pool None
Community Features Cluster Mailbox, Common Grounds, Curbs, High Speed Internet, Park, Playground, Pool, Sidewalks, Street Lights, Trash Pickup - Door to Door
Utilities Available Cable Available, Electricity Connected, Other, Natural Gas Connected, Phone Available, Sewer Connected, Solar, Water Connected
Waterfront Description None
View Neighborhood
Roof Type Shingle
Accessibility Adaptable Bathroom Walls
Porch Covered, Patio, Porch
Total Parking Spaces 2
Private Pool No
Building
Lot Description Alley, Back Yard, Corner Lot, Curbs, Front Yard, Sprinkler - Automatic, Trees-Medium (20 Ft - 40 Ft)
Faces West
Foundation Slab
Sewer Public Sewer
Water Public
Level or Stories One
Structure Type Spray Foam Insulation,Masonry – Partial,Stone
New Construction No
Schools
Elementary Schools The Village
Middle Schools Douglas Benold
High Schools Georgetown
School District Georgetown Isd
Others
Restrictions City Restrictions
Ownership Fee-Simple
Acceptable Financing Cash, Conventional, FHA, VA Loan
Tax Rate 1.92
Listing Terms Cash, Conventional, FHA, VA Loan
Special Listing Condition Standard

"My job is to find and attract mastery-based agents to the office, protect the culture, and make sure everyone is happy! "






