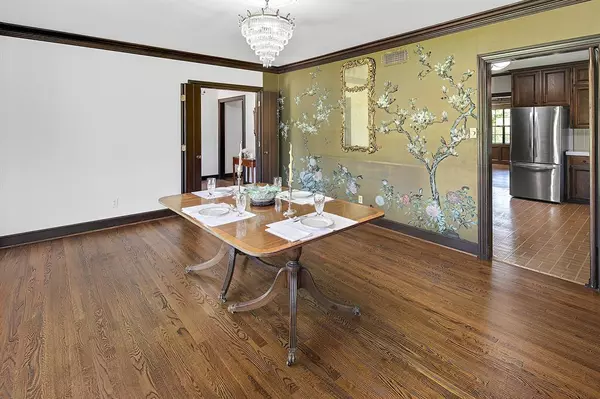
5 Beds
3.2 Baths
5,361 SqFt
5 Beds
3.2 Baths
5,361 SqFt
Key Details
Property Type Single Family Home
Listing Status Active
Purchase Type For Sale
Square Footage 5,361 sqft
Price per Sqft $464
Subdivision Beverly Estates
MLS Listing ID 98003104
Style Other Style
Bedrooms 5
Full Baths 3
Half Baths 2
HOA Y/N 1
Year Built 1969
Annual Tax Amount $16,162
Tax Year 2024
Lot Size 4.250 Acres
Acres 2.15
Property Description
Location
State TX
County Brazos
Rooms
Bedroom Description Primary Bed - 1st Floor,Split Plan,Walk-In Closet
Other Rooms Den, Entry, Family Room, Formal Dining, Formal Living, Guest Suite w/Kitchen, Home Office/Study, Living Area - 1st Floor, Utility Room in House
Master Bathroom Disabled Access, Half Bath, Hollywood Bath
Kitchen Instant Hot Water
Interior
Interior Features 2 Staircases, Alarm System - Owned, Crown Molding, Dryer Included, Fire/Smoke Alarm, Formal Entry/Foyer, Refrigerator Included, Washer Included
Heating Central Electric
Cooling Central Electric
Flooring Carpet, Vinyl, Wood
Fireplaces Number 3
Fireplaces Type Wood Burning Fireplace
Exterior
Exterior Feature Back Yard, Partially Fenced, Private Driveway, Side Yard, Sprinkler System
Parking Features Detached Garage
Garage Spaces 2.0
Garage Description Additional Parking, Circle Driveway, Extra Driveway
Roof Type Composition
Private Pool No
Building
Lot Description Wooded
Dwelling Type Free Standing
Faces Southeast
Story 2
Foundation Pier & Beam
Lot Size Range 2 Up to 5 Acres
Sewer Public Sewer
Water Public Water
Structure Type Brick
New Construction No
Schools
Elementary Schools Sul Ross Elementary School
Middle Schools Stephen F. Austin Middle School
High Schools Bryan High School
School District 148 - Bryan
Others
Senior Community No
Restrictions Deed Restrictions
Tax ID 18230
Energy Description Ceiling Fans,Digital Program Thermostat
Tax Rate 1.9829
Disclosures Estate
Special Listing Condition Estate


"My job is to find and attract mastery-based agents to the office, protect the culture, and make sure everyone is happy! "






