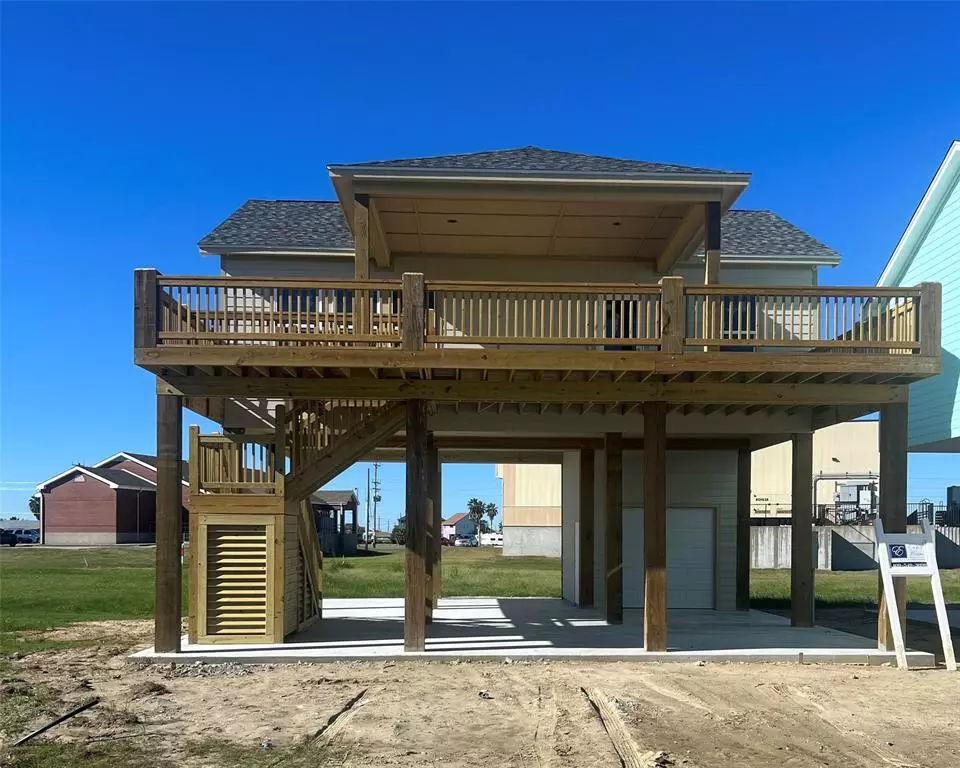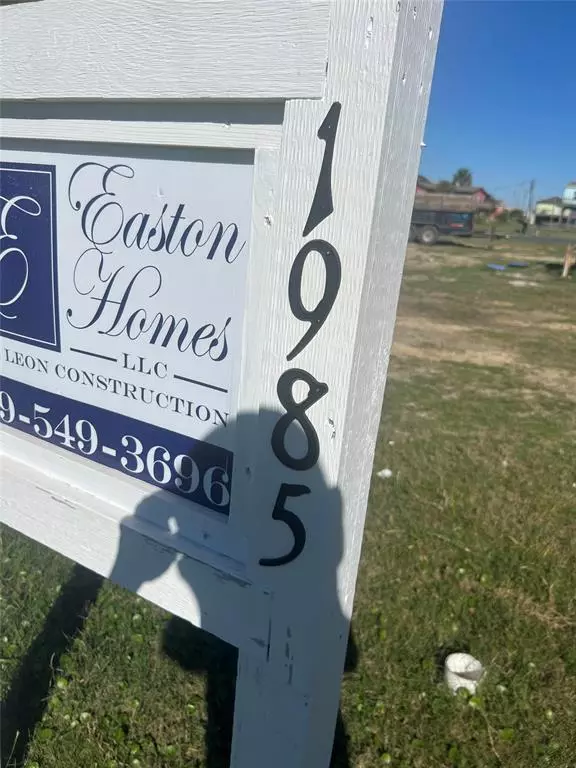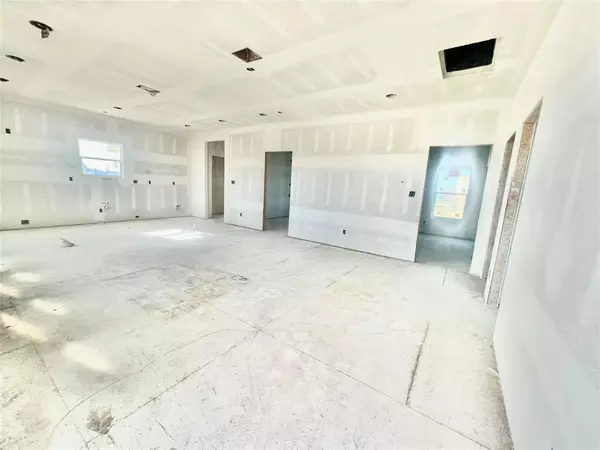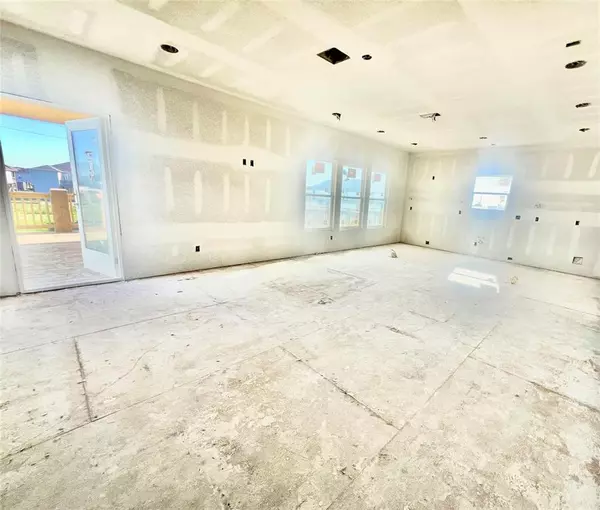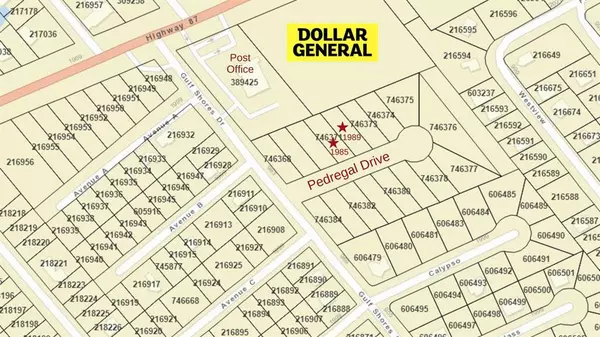3 Beds
2 Baths
1,092 SqFt
3 Beds
2 Baths
1,092 SqFt
Key Details
Property Type Single Family Home
Listing Status Active
Purchase Type For Sale
Square Footage 1,092 sqft
Price per Sqft $364
Subdivision The Shores
MLS Listing ID 3458162
Style Other Style
Bedrooms 3
Full Baths 2
Year Built 2024
Annual Tax Amount $638
Tax Year 2023
Lot Size 7,248 Sqft
Acres 0.1664
Property Description
Location
State TX
County Galveston
Area Crystal Beach
Rooms
Other Rooms 1 Living Area
Kitchen Kitchen open to Family Room
Interior
Interior Features Balcony
Heating Central Electric
Cooling Central Electric
Flooring Vinyl Plank
Fireplaces Number 1
Fireplaces Type Electric Fireplace
Exterior
Exterior Feature Covered Patio/Deck, Patio/Deck, Private Driveway
Parking Features Detached Garage
Garage Spaces 1.0
Garage Description Golf Cart Garage
Roof Type Composition
Street Surface Asphalt
Private Pool No
Building
Lot Description Cul-De-Sac
Dwelling Type Free Standing
Faces North
Story 1
Foundation On Stilts
Lot Size Range 0 Up To 1/4 Acre
Builder Name Easton Homes
Water Aerobic, Public Water
Structure Type Cement Board
New Construction Yes
Schools
Elementary Schools Gisd Open Enroll
Middle Schools Gisd Open Enroll
High Schools Ball High School
School District 22 - Galveston
Others
Senior Community No
Restrictions Unknown
Tax ID 7082-0000-0005-000
Energy Description Ceiling Fans,Insulated/Low-E windows
Tax Rate 1.3716
Disclosures Other Disclosures
Special Listing Condition Other Disclosures

"My job is to find and attract mastery-based agents to the office, protect the culture, and make sure everyone is happy! "

