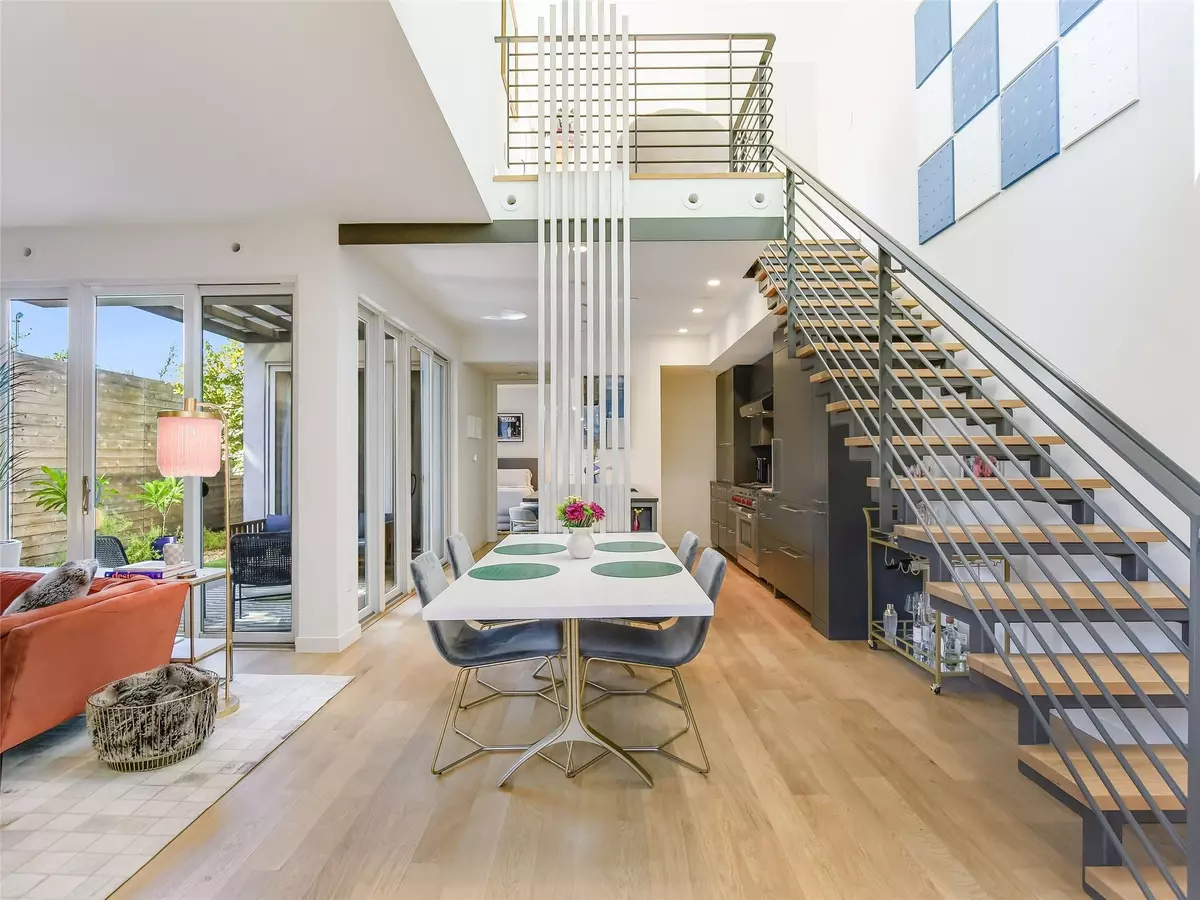
2 Beds
3 Baths
1,579 SqFt
2 Beds
3 Baths
1,579 SqFt
Key Details
Property Type Condo
Sub Type Condominium
Listing Status Active
Purchase Type For Rent
Square Footage 1,579 sqft
Subdivision Old Enfield
MLS Listing ID 5438989
Style 1st Floor Entry,Low Rise (1-3 Stories),End Unit,Multi-level Floor Plan
Bedrooms 2
Full Baths 2
Half Baths 1
Originating Board actris
Year Built 2021
Property Description
Location
State TX
County Travis
Rooms
Main Level Bedrooms 1
Interior
Interior Features Breakfast Bar, Built-in Features, High Ceilings, Granite Counters, Double Vanity, High Speed Internet, Interior Steps, Kitchen Island, Multiple Living Areas, Open Floorplan, Primary Bedroom on Main, Recessed Lighting, Smart Thermostat, Walk-In Closet(s), Washer Hookup
Heating Central, Forced Air
Cooling Ceiling Fan(s), Central Air, Zoned
Flooring Tile, Wood
Furnishings Furnished
Fireplace Y
Appliance Built-In Refrigerator, Dishwasher, Disposal, Gas Range, Ice Maker, RNGHD, Refrigerator, Vented Exhaust Fan, Water Heater, Tankless Water Heater
Exterior
Exterior Feature Balcony, Uncovered Courtyard, Electric Car Plug-in, Permeable Paving, Private Yard
Fence Back Yard, Fenced, Privacy, Split Rail, Wood
Pool None
Community Features Cluster Mailbox, Covered Parking, Lock and Leave, Trail(s)
Utilities Available Electricity Connected, High Speed Internet, Natural Gas Connected, Sewer Connected, Water Connected
Waterfront Description None
View City
Roof Type Membrane
Accessibility None
Porch Covered, Patio
Total Parking Spaces 2
Private Pool No
Building
Lot Description City Lot, Level, Near Public Transit, Public Maintained Road, Sprinkler - Automatic
Faces North
Foundation Slab
Sewer Public Sewer
Water Public
Level or Stories Three Or More
Structure Type Stucco
New Construction No
Schools
Elementary Schools Casis
Middle Schools O Henry
High Schools Austin
School District Austin Isd
Others
Pets Allowed Dogs OK, Small (< 20 lbs), Medium (< 35 lbs), Negotiable
Num of Pet 2
Pets Description Dogs OK, Small (< 20 lbs), Medium (< 35 lbs), Negotiable

"My job is to find and attract mastery-based agents to the office, protect the culture, and make sure everyone is happy! "






