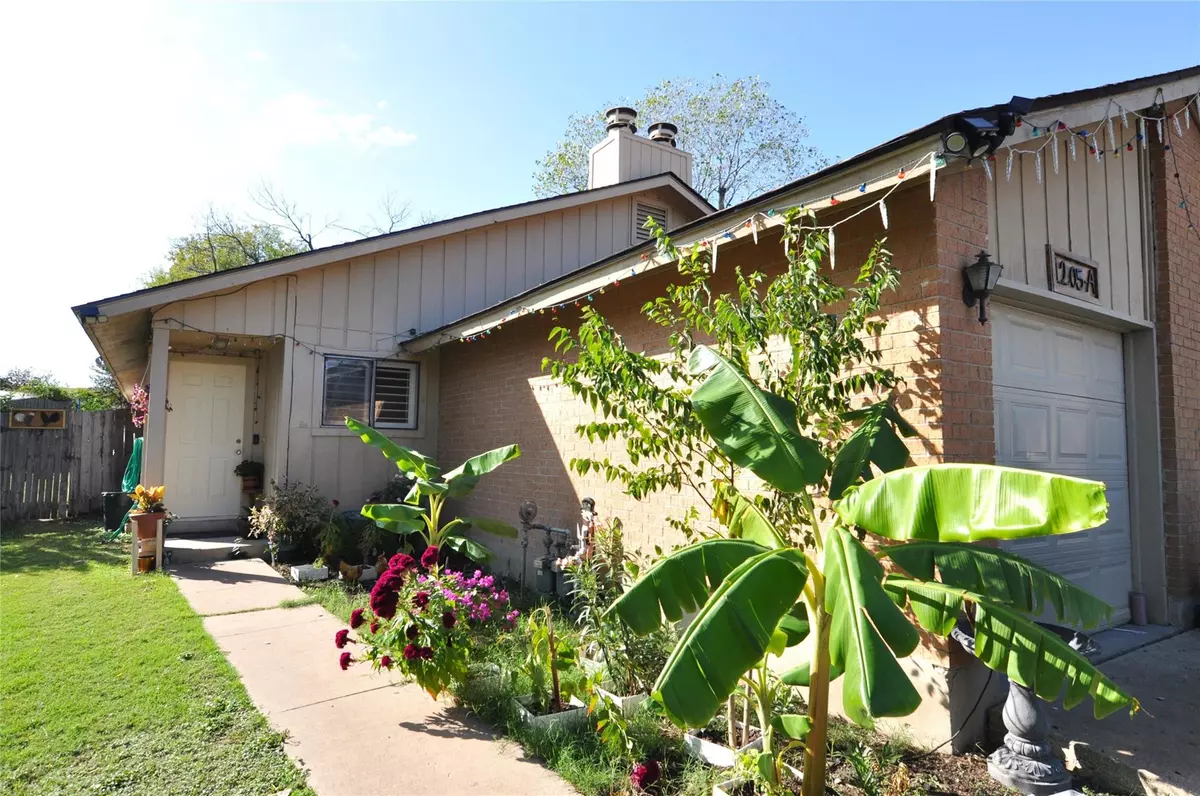
2,102 SqFt
2,102 SqFt
Key Details
Property Type Multi-Family
Sub Type Duplex
Listing Status Active
Purchase Type For Sale
Square Footage 2,102 sqft
Price per Sqft $264
Subdivision Reese Estates 01-A
MLS Listing ID 4211681
Originating Board actris
Year Built 1982
Tax Year 2024
Lot Size 8,973 Sqft
Lot Dimensions 8989.5972
Property Description
Location
State TX
County Travis
Interior
Interior Features Primary Bedroom on Main, Walk-In Closet(s)
Heating Central
Cooling Central Air
Flooring Carpet, Laminate, Tile, Vinyl
Fireplaces Number 1
Fireplaces Type Living Room
Fireplace Y
Appliance Dishwasher, Disposal, Gas Range, Free-Standing Range, Refrigerator
Exterior
Exterior Feature Private Yard
Garage Spaces 1.0
Fence Fenced, Privacy, Wood
Pool None
Community Features Park, Playground, Trail(s)
Utilities Available Electricity Available, Natural Gas Available
Waterfront Description None
View None
Roof Type Composition
Accessibility None
Porch Patio, Porch
Building
Lot Description Cul-De-Sac
Faces East
Foundation Slab
Sewer See Remarks
Water Public
Level or Stories One
Structure Type Brick Veneer,Frame
New Construction No
Schools
Elementary Schools Wooldridge
Middle Schools Burnet (Austin Isd)
High Schools Navarro Early College
School District Austin Isd
Others
Pets Allowed Cats OK, Dogs OK, Small (< 20 lbs), Medium (< 35 lbs), Breed Restrictions
Restrictions None
Acceptable Financing Cash, Conventional, FHA, FMHA, SBA, Texas Vet, USDA Loan, VA Loan, Zero Down
Tax Rate 1.7
Listing Terms Cash, Conventional, FHA, FMHA, SBA, Texas Vet, USDA Loan, VA Loan, Zero Down
Special Listing Condition Standard
Pets Allowed Cats OK, Dogs OK, Small (< 20 lbs), Medium (< 35 lbs), Breed Restrictions

"My job is to find and attract mastery-based agents to the office, protect the culture, and make sure everyone is happy! "






