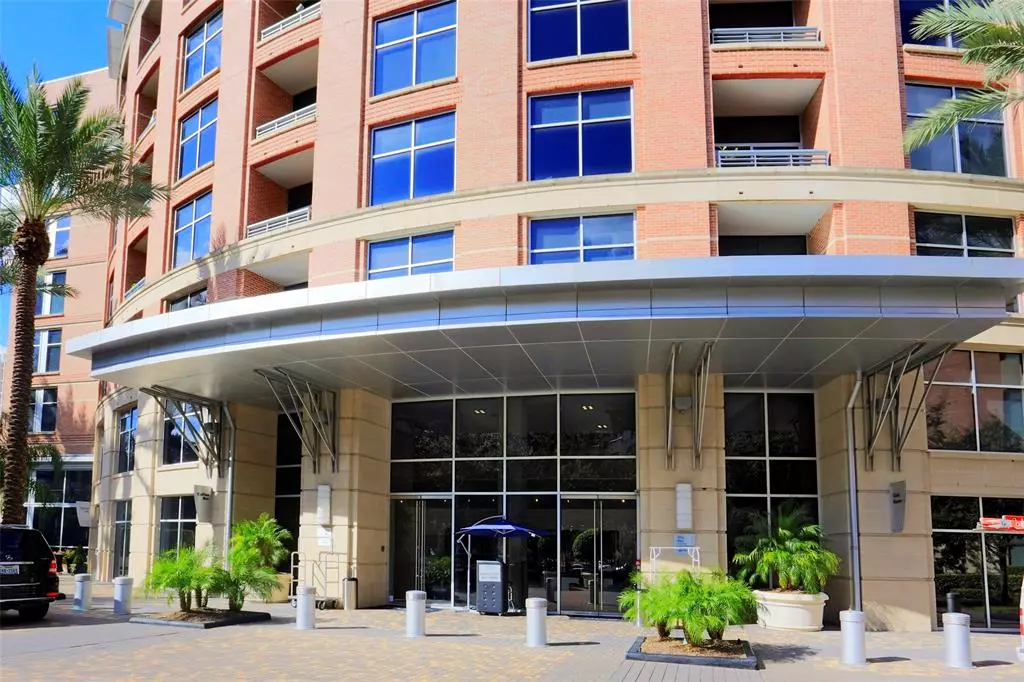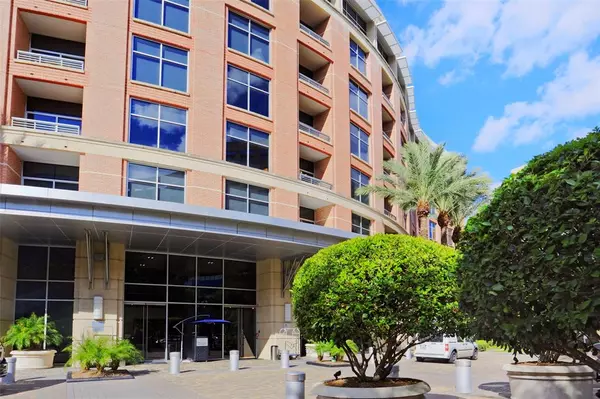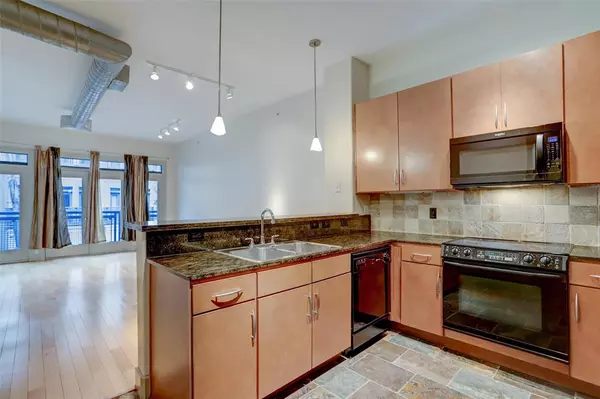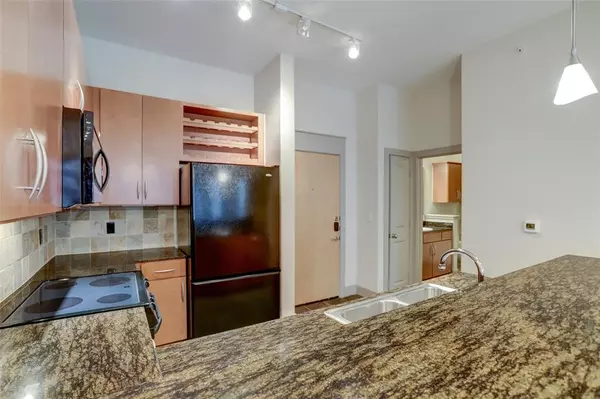1 Bed
1 Bath
774 SqFt
1 Bed
1 Bath
774 SqFt
Key Details
Property Type Condo
Sub Type Mid/Hi-Rise Condominium
Listing Status Active
Purchase Type For Rent
Square Footage 774 sqft
Subdivision Lofts/Post Oak
MLS Listing ID 86655591
Bedrooms 1
Full Baths 1
Rental Info Long Term,One Year,Six Months
Year Built 2003
Available Date 2024-11-20
Lot Size 5.174 Acres
Acres 5.1745
Property Description
Location
State TX
County Harris
Area Galleria
Building/Complex Name LOFTS ON POST OAK
Rooms
Bedroom Description 1 Bedroom Down - Not Primary BR,All Bedrooms Down,Walk-In Closet
Other Rooms Kitchen/Dining Combo, Living Area - 1st Floor, Utility Room in House
Master Bathroom Primary Bath: Separate Shower
Interior
Heating Central Electric
Cooling Central Electric
Flooring Carpet, Laminate, Wood
Appliance Dryer Included, Full Size, Refrigerator, Washer Included
Exterior
Parking Features Detached Garage
Garage Spaces 1.0
Utilities Available Water/Sewer
Private Pool No
Building
Lot Description Over Pool
Story 1
Entry Level 3rd Level
Sewer Public Sewer
Water Public Water
New Construction No
Schools
Elementary Schools Briargrove Elementary School
Middle Schools Tanglewood Middle School
High Schools Wisdom High School
School District 27 - Houston
Others
Pets Allowed Case By Case Basis
Senior Community No
Restrictions Deed Restrictions
Tax ID 127-091-000-0241
Energy Description Ceiling Fans
Disclosures Corporate Listing, Owner/Agent
Special Listing Condition Corporate Listing, Owner/Agent
Pets Allowed Case By Case Basis

"My job is to find and attract mastery-based agents to the office, protect the culture, and make sure everyone is happy! "






