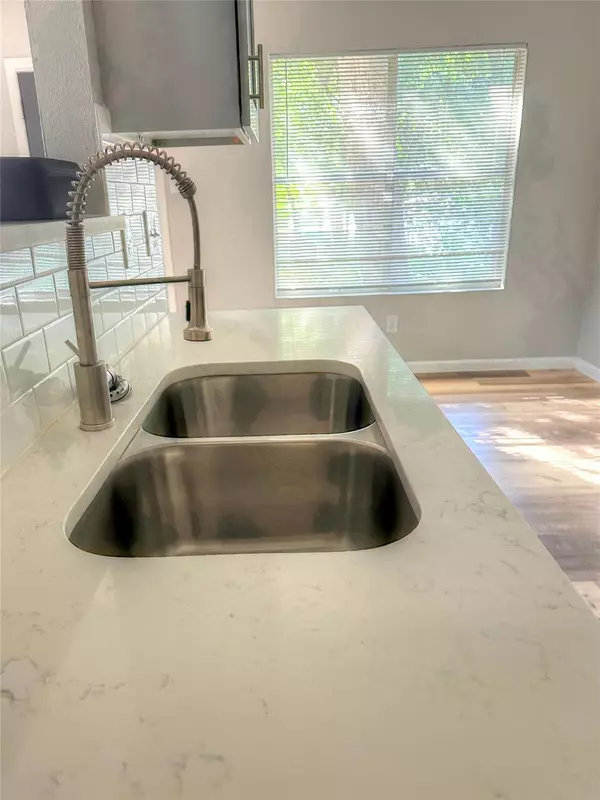2,024 SqFt
2,024 SqFt
Key Details
Property Type Multi-Family
Sub Type Duplex
Listing Status Active
Purchase Type For Sale
Square Footage 2,024 sqft
Price per Sqft $197
Subdivision Carson Creek Add
MLS Listing ID 9440225
Originating Board actris
Year Built 1982
Tax Year 2024
Lot Size 7,152 Sqft
Property Description
Location
State TX
County Travis
Interior
Interior Features Two Primary Baths, Two Primary Suties, Ceiling Fan(s), Tray Ceiling(s), Stone Counters, Eat-in Kitchen, Interior Steps, Open Floorplan, Recessed Lighting, Walk-In Closet(s), Washer Hookup
Heating Central
Cooling Central Air
Flooring Laminate
Fireplaces Number 2
Fireplaces Type Living Room, Wood Burning
Fireplace Y
Appliance Dishwasher, Disposal, Electric Range, Exhaust Fan, Free-Standing Electric Oven, Free-Standing Electric Range, RNGHD, Refrigerator, Stainless Steel Appliance(s), Water Heater
Exterior
Exterior Feature Exterior Steps, Private Yard
Garage Spaces 1.0
Fence Back Yard, Fenced, Wood
Pool None
Community Features None
Utilities Available Electricity Available, Natural Gas Available, Sewer Available, Water Available
Waterfront Description None
View Trees/Woods
Roof Type Composition
Accessibility None
Porch Front Porch
Total Parking Spaces 3
Building
Lot Description Back Yard, Front Yard, Trees-Medium (20 Ft - 40 Ft), Trees-Moderate
Faces Northeast
Foundation Slab
Sewer Public Sewer
Water Public
Level or Stories Two
Structure Type Brick,HardiPlank Type
New Construction No
Schools
Elementary Schools Hillcrest
Middle Schools Dailey
High Schools Del Valle
School District Del Valle Isd
Others
Pets Allowed Cats OK, Dogs OK
Restrictions City Restrictions,Deed Restrictions
Acceptable Financing Cash, Conventional, FHA, VA Loan
Tax Rate 1.952
Listing Terms Cash, Conventional, FHA, VA Loan
Special Listing Condition Standard
Pets Allowed Cats OK, Dogs OK
"My job is to find and attract mastery-based agents to the office, protect the culture, and make sure everyone is happy! "






