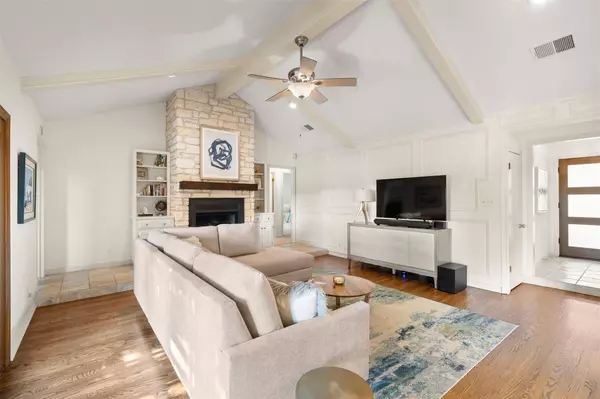
3 Beds
2 Baths
1,913 SqFt
3 Beds
2 Baths
1,913 SqFt
Key Details
Property Type Single Family Home
Sub Type Single Family Residence
Listing Status Active Under Contract
Purchase Type For Sale
Square Footage 1,913 sqft
Price per Sqft $452
Subdivision Great Hills Sec 10
MLS Listing ID 9170235
Style 1st Floor Entry
Bedrooms 3
Full Baths 2
HOA Y/N Yes
Originating Board actris
Year Built 1983
Annual Tax Amount $9,577
Tax Year 2023
Lot Size 0.706 Acres
Acres 0.7058
Property Description
Discover unparalleled views and tranquility in this charming one-story home situated on a sprawling .71-acre lot that backs to a greenbelt. This Texas traditional Austin stone exterior combines interior modern comforts with beautiful natural surroundings. The layout includes three bedrooms, a dedicated office, with an oversized primary suite with a tray ceiling. Home highlights include the outdoor oasis - the beautifully landscaped backyard boasts a newly updated, heated pool (2022), a turf play area, and a private path to a majestic century oak tree. This backyard is the perfect setting for outdoor relaxation and entertaining. Interior upgrades throughout, including a renovated guest bathroom, new carpet in the bedrooms, a kitchen under-counter water filter and new dishwasher (2022), high-quality Marvin windows, and premium Pella doors. The prime location has easy access to The Domain, Trader Joe's, Whole Foods, and a variety of shopping, dining, and entertainment options just minutes away. The neighborhood is ideal for nature enthusiasts. This home is just a short walk from the Great Hills hike and bike trails and a vibrant community park. Residents can also enjoy membership opportunities at the Great Hills Country Club, adding an extra touch of luxury to this exceptional neighborhood. This home offers a welcoming community and lifestyle with unbeatable views. Don't miss this opportunity to make this rare find your own.
Location
State TX
County Travis
Rooms
Main Level Bedrooms 3
Interior
Interior Features Ceiling Fan(s), Beamed Ceilings, Cathedral Ceiling(s), Double Vanity, Primary Bedroom on Main, Walk-In Closet(s), See Remarks
Heating Central, Natural Gas
Cooling Central Air
Flooring Carpet, Tile, Wood
Fireplaces Number 1
Fireplaces Type Gas Log, Gas Starter
Fireplace No
Appliance Cooktop, Dishwasher, Disposal, Down Draft, Gas Cooktop, Free-Standing Gas Oven, Plumbed For Ice Maker, Vented Exhaust Fan, Water Purifier
Exterior
Exterior Feature None
Garage Spaces 2.0
Fence Partial, Wrought Iron
Pool Heated, Outdoor Pool, Pool Sweep
Community Features Park, Playground, Trail(s)
Utilities Available Cable Available, Electricity Available, Natural Gas Connected, Phone Connected, Sewer Connected, Water Connected
Waterfront Description None
View Hill Country, Pool, Trees/Woods
Roof Type Tile
Porch Deck, Front Porch, Patio
Total Parking Spaces 4
Private Pool Yes
Building
Lot Description Back to Park/Greenbelt, Back Yard, Near Golf Course, Sprinkler - In-ground, Sprinkler - Rain Sensor, Trees-Large (Over 40 Ft)
Faces Northeast
Foundation Slab
Sewer Public Sewer
Water Public
Level or Stories One
Structure Type Masonry – All Sides
New Construction No
Schools
Elementary Schools Davis
Middle Schools Murchison
High Schools Anderson
School District Austin Isd
Others
HOA Fee Include See Remarks
Special Listing Condition Standard

"My job is to find and attract mastery-based agents to the office, protect the culture, and make sure everyone is happy! "






