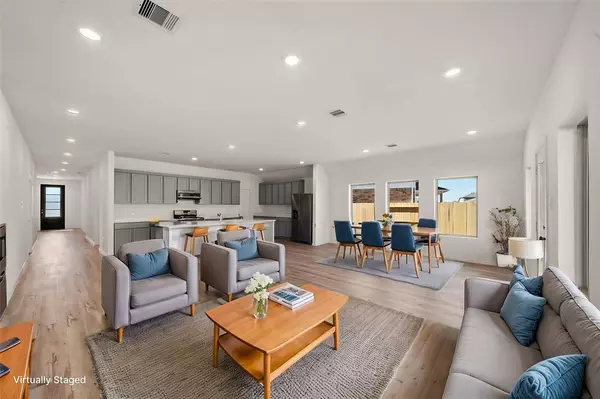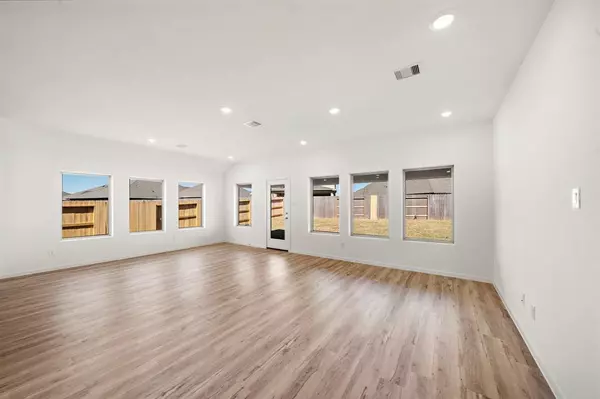
4 Beds
3 Baths
2,474 SqFt
4 Beds
3 Baths
2,474 SqFt
Key Details
Property Type Single Family Home
Sub Type Single Family Detached
Listing Status Active
Purchase Type For Rent
Square Footage 2,474 sqft
Subdivision Samara
MLS Listing ID 53658242
Style Traditional
Bedrooms 4
Full Baths 3
Rental Info Long Term
Year Built 2024
Available Date 2024-11-25
Lot Size 0.310 Acres
Property Description
Location
State TX
County Galveston
Area League City
Rooms
Bedroom Description All Bedrooms Down,En-Suite Bath,Walk-In Closet
Other Rooms 1 Living Area, Breakfast Room, Entry, Family Room, Home Office/Study, Kitchen/Dining Combo, Utility Room in House
Master Bathroom Primary Bath: Shower Only, Secondary Bath(s): Tub/Shower Combo
Kitchen Island w/o Cooktop, Kitchen open to Family Room, Pantry, Walk-in Pantry
Interior
Interior Features Fire/Smoke Alarm, Refrigerator Included, Window Coverings
Heating Central Electric, Central Gas
Cooling Central Electric
Flooring Carpet, Vinyl Plank
Appliance Refrigerator
Exterior
Exterior Feature Back Yard, Back Yard Fenced, Fenced, Fully Fenced, Patio/Deck, Storm Shutters, Trash Pick Up
Parking Features Attached Garage
Garage Spaces 2.0
Garage Description Auto Garage Door Opener, Double-Wide Driveway
Street Surface Asphalt
Private Pool No
Building
Lot Description Cul-De-Sac, Street, Subdivision Lot
Story 1
Water Public Water, Water District
New Construction Yes
Schools
Elementary Schools Lobit Elementary School
Middle Schools Lobit Middle School
High Schools Dickinson High School
School District 17 - Dickinson
Others
Pets Allowed Case By Case Basis
Senior Community No
Restrictions Deed Restrictions
Tax ID 6253-0301-0040-000
Disclosures Mud
Special Listing Condition Mud
Pets Description Case By Case Basis


"My job is to find and attract mastery-based agents to the office, protect the culture, and make sure everyone is happy! "






