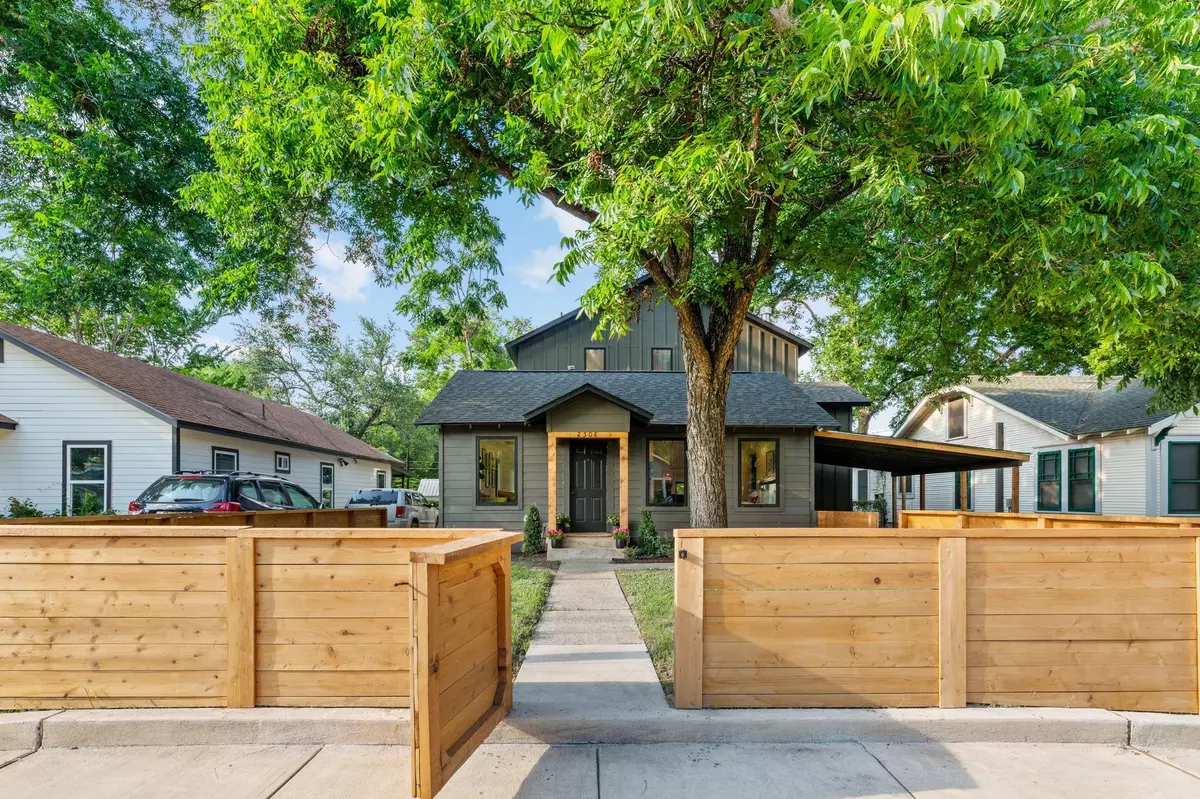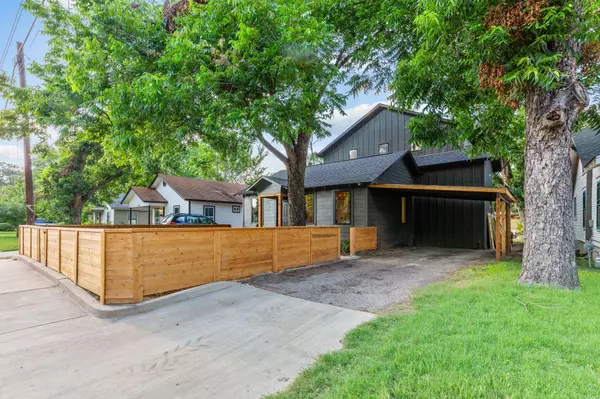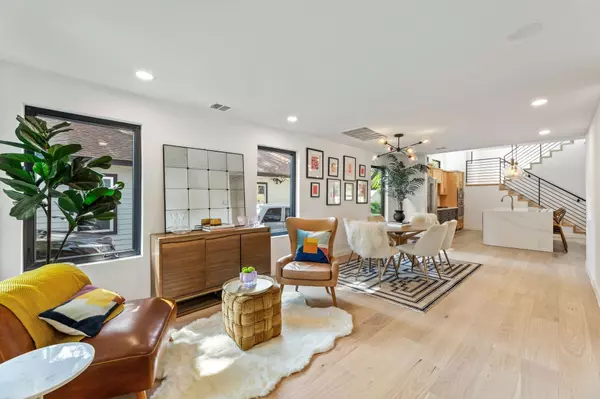
4 Beds
4 Baths
2,300 SqFt
4 Beds
4 Baths
2,300 SqFt
Key Details
Property Type Single Family Home
Sub Type Single Family Residence
Listing Status Active
Purchase Type For Sale
Square Footage 2,300 sqft
Price per Sqft $603
Subdivision Highway Add
MLS Listing ID 2592584
Bedrooms 4
Full Baths 3
Half Baths 1
Originating Board actris
Year Built 1938
Annual Tax Amount $8,084
Tax Year 2021
Lot Size 7,361 Sqft
Property Description
Step inside to view the stylish interior with high-end finishes and bright natural light that floods in through the huge windows, showcasing the new finishings. The open-concept layout seamlessly connects the living, dining, and kitchen areas, creating a perfect space for entertaining. The gorgeous modern kitchen features quartz countertops, tile backsplash, a center island, ample counter space, top-of-the-line appliances, and an abundance of custom-made cabinetry throughout. The master bedroom has custom cabinets, a large standalone bathtub, and 2-head custom shower.
This very large 7300 sq ft lot still has ample room for a swimming pool or converting the pergola into additional living space. The cedar fenced-in front yard, back yard deck, back yard pergola, and new back yard fence provide you the opportunity to privately entertain guests with ease.
Location
State TX
County Travis
Rooms
Main Level Bedrooms 1
Interior
Interior Features Bookcases, Built-in Features, Vaulted Ceiling(s), Quartz Counters, Double Vanity, Dry Bar, Gas Dryer Hookup, Interior Steps, Kitchen Island, Multiple Dining Areas, Multiple Living Areas, Natural Woodwork, Primary Bedroom on Main, Recessed Lighting, Smart Thermostat, Soaking Tub, Storage, Walk-In Closet(s), Washer Hookup
Heating Central, Fireplace(s), Hot Water, Natural Gas
Cooling Central Air
Flooring Vinyl, Wood
Fireplace Y
Appliance Built-In Electric Oven, Built-In Gas Range, Built-In Refrigerator, Dishwasher, Disposal, Exhaust Fan, Ice Maker, Microwave, RNGHD, Refrigerator, Water Heater, Tankless Water Heater
Exterior
Exterior Feature Private Yard
Fence Back Yard, Front Yard, Gate, Perimeter, Wood
Pool None
Community Features None
Utilities Available Electricity Connected, Natural Gas Connected, Sewer Connected, Water Connected
Waterfront Description None
View None
Roof Type Composition
Accessibility None
Porch None
Total Parking Spaces 2
Private Pool No
Building
Lot Description Back Yard, Front Yard, Level
Faces South
Foundation Pillar/Post/Pier
Sewer Public Sewer
Water Public
Level or Stories Two
Structure Type Frame
New Construction No
Schools
Elementary Schools Govalle
Middle Schools Martin
High Schools Eastside Early College
School District Austin Isd
Others
Restrictions None
Ownership Fee-Simple
Acceptable Financing Cash, Conventional, FHA, VA Loan
Tax Rate 2.17668
Listing Terms Cash, Conventional, FHA, VA Loan
Special Listing Condition Standard

"My job is to find and attract mastery-based agents to the office, protect the culture, and make sure everyone is happy! "






