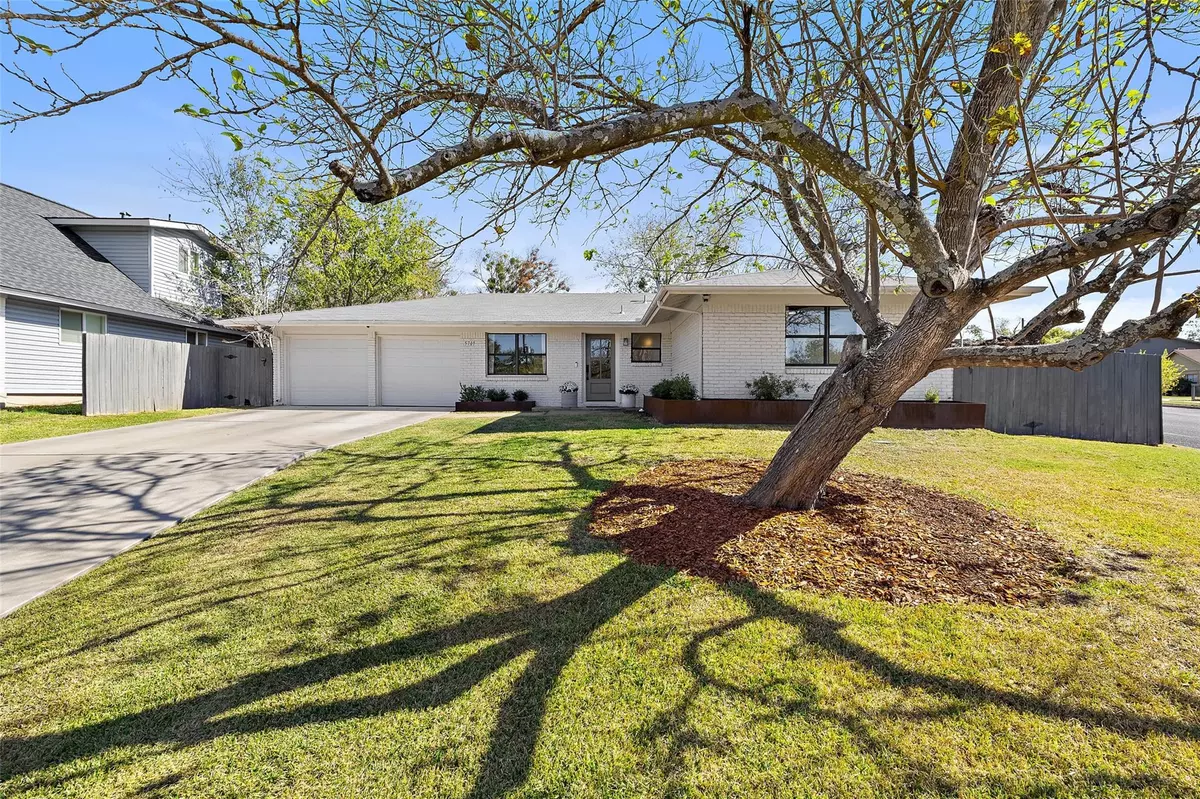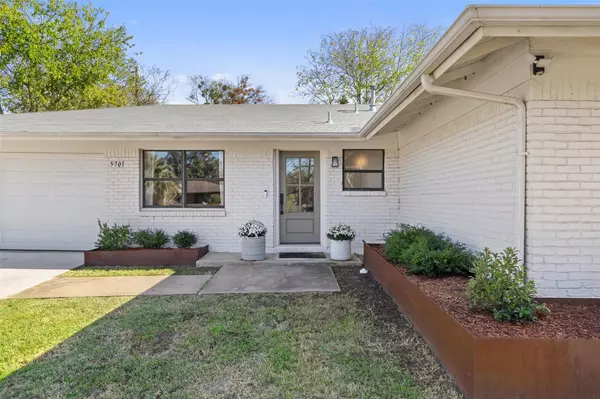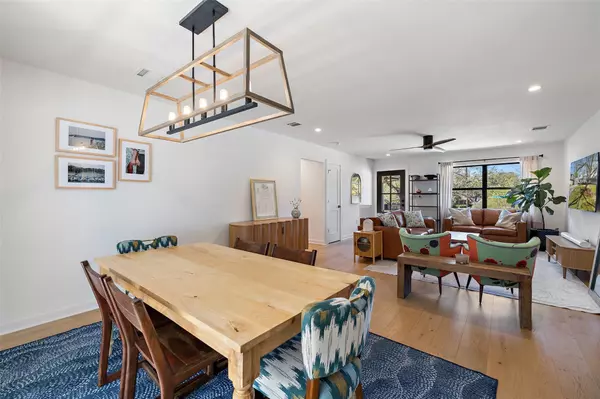
4 Beds
2 Baths
1,580 SqFt
4 Beds
2 Baths
1,580 SqFt
Key Details
Property Type Single Family Home
Sub Type Single Family Residence
Listing Status Active Under Contract
Purchase Type For Rent
Square Footage 1,580 sqft
Subdivision Royal Oak Estates Sec 03
MLS Listing ID 3531467
Style 1st Floor Entry
Bedrooms 4
Full Baths 2
HOA Y/N Yes
Originating Board actris
Year Built 1963
Lot Size 8,184 Sqft
Acres 0.1879
Property Description
Location
State TX
County Travis
Rooms
Main Level Bedrooms 4
Interior
Interior Features Quartz Counters, Open Floorplan, Primary Bedroom on Main, Recessed Lighting, Walk-In Closet(s), See Remarks
Heating Central
Cooling Central Air
Flooring Tile, Wood
Fireplace No
Appliance Dishwasher, Gas Range, Stainless Steel Appliance(s)
Exterior
Exterior Feature Private Yard
Garage Spaces 2.0
Fence Back Yard, Wood
Pool None
Community Features None
Utilities Available Electricity Available, Natural Gas Available, Sewer Available, Water Available
View None
Porch Covered, Patio
Total Parking Spaces 4
Private Pool No
Building
Lot Description Back Yard, Corner Lot
Faces Northwest
Foundation Slab
Sewer Public Sewer
Water Public
Level or Stories One
New Construction No
Schools
Elementary Schools Blanton
Middle Schools Pearce Middle
High Schools Northeast Early College
School District Austin Isd
Others
Pets Allowed Negotiable
Num of Pet 2
Pets Allowed Negotiable

"My job is to find and attract mastery-based agents to the office, protect the culture, and make sure everyone is happy! "






