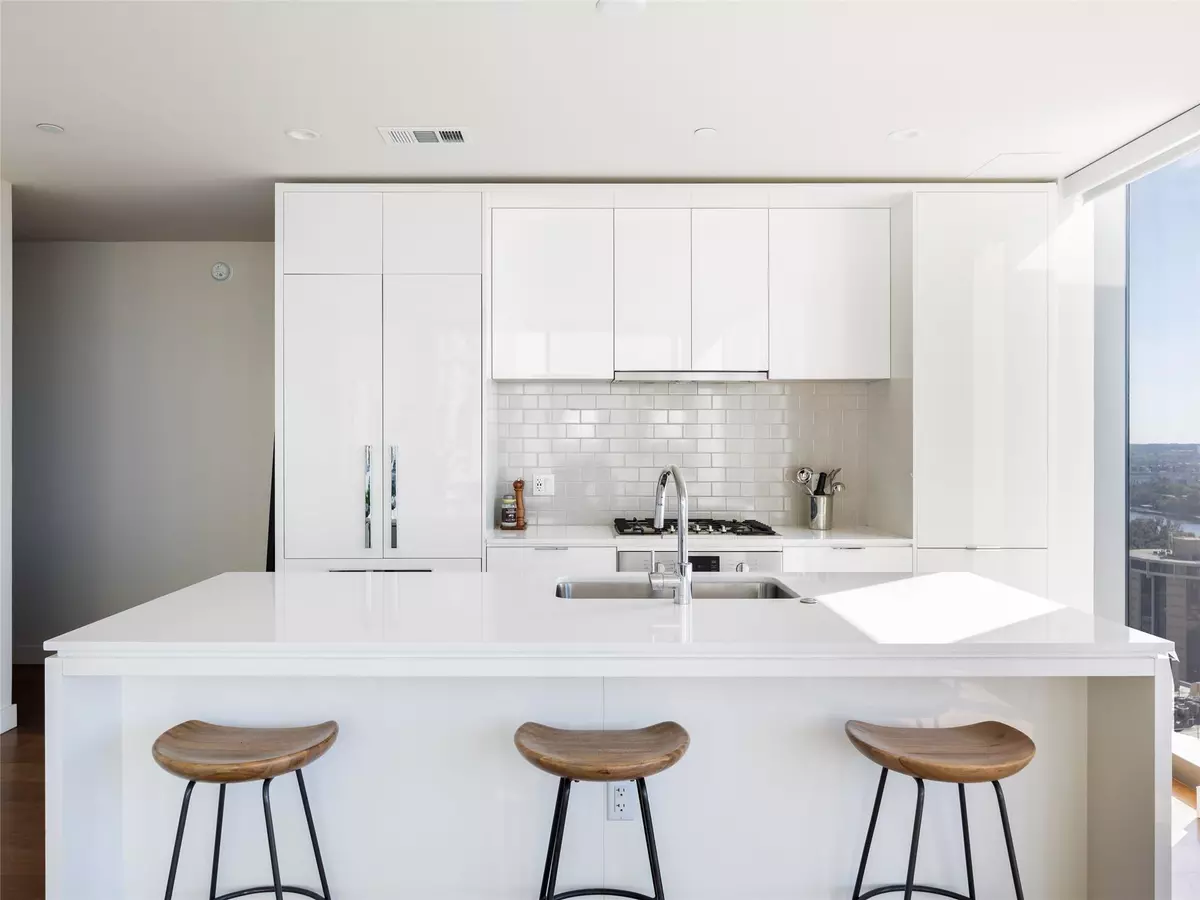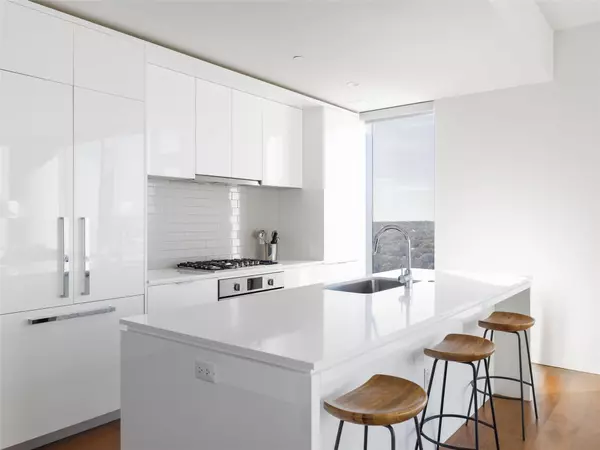
2 Beds
2 Baths
1,293 SqFt
2 Beds
2 Baths
1,293 SqFt
Key Details
Property Type Condo
Sub Type Condominium
Listing Status Active
Purchase Type For Sale
Square Footage 1,293 sqft
Price per Sqft $715
Subdivision 44 East
MLS Listing ID 5584848
Style Tower (14+ Stories)
Bedrooms 2
Full Baths 2
HOA Fees $810/mo
HOA Y/N Yes
Originating Board actris
Year Built 2019
Annual Tax Amount $20,030
Tax Year 2024
Property Description
Step inside to discover a host of world-class amenities: a stunning rooftop pool and lounge with breathtaking views of the Austin skyline and the lake, a state-of-the-art fitness center, and lush, green outdoor spaces for relaxation. With its prime location in the vibrant Rainey Street District, residents are just steps away from Austin's best restaurants, nightlife, and cultural experiences.
Each residence at 44 East Avenue is a masterpiece of design, boasting open floor plans, floor-to-ceiling windows, premium finishes, and private balconies to take in the spectacular views. Whether you're seeking a peaceful retreat or a dynamic lifestyle, 44 East Avenue offers the perfect combination of luxury, convenience, and Austin's iconic charm.
Location
State TX
County Travis
Rooms
Main Level Bedrooms 2
Interior
Interior Features Quartz Counters, Double Vanity, Eat-in Kitchen, High Speed Internet, Kitchen Island, Natural Woodwork, Open Floorplan, Primary Bedroom on Main, Soaking Tub, Walk-In Closet(s)
Heating Central
Cooling Central Air
Flooring Wood
Fireplace No
Appliance Built-In Freezer, Built-In Gas Oven, Built-In Gas Range, Built-In Refrigerator, Disposal, Exhaust Fan, Ice Maker, Microwave, Stainless Steel Appliance(s), Washer/Dryer
Exterior
Exterior Feature Balcony
Garage Spaces 2.0
Fence None
Pool None
Community Features BBQ Pit/Grill, Bike Storage/Locker, Business Center, Clubhouse, Common Grounds, Concierge, Conference/Meeting Room, Controlled Access, Dog Park, Fitness Center, Game/Rec Rm, Maintenance On-Site, Pet Amenities, Property Manager On-Site, Recycling Area/Center, Restaurant, Sundeck, Trail(s)
Utilities Available Above Ground
Waterfront Description Lake Front,River Front,Waterfront
View City, Lake, Panoramic, River, Water
Roof Type Membrane
Porch Patio
Total Parking Spaces 2
Private Pool No
Building
Lot Description City Lot
Faces South
Foundation Slab
Sewer Public Sewer
Water Public
Level or Stories One
Structure Type Concrete
New Construction No
Schools
Elementary Schools Mathews
Middle Schools Martin
High Schools Austin
School District Austin Isd
Others
HOA Fee Include Common Area Maintenance,Landscaping,Maintenance Grounds,Maintenance Structure,Security
Special Listing Condition Standard

"My job is to find and attract mastery-based agents to the office, protect the culture, and make sure everyone is happy! "






