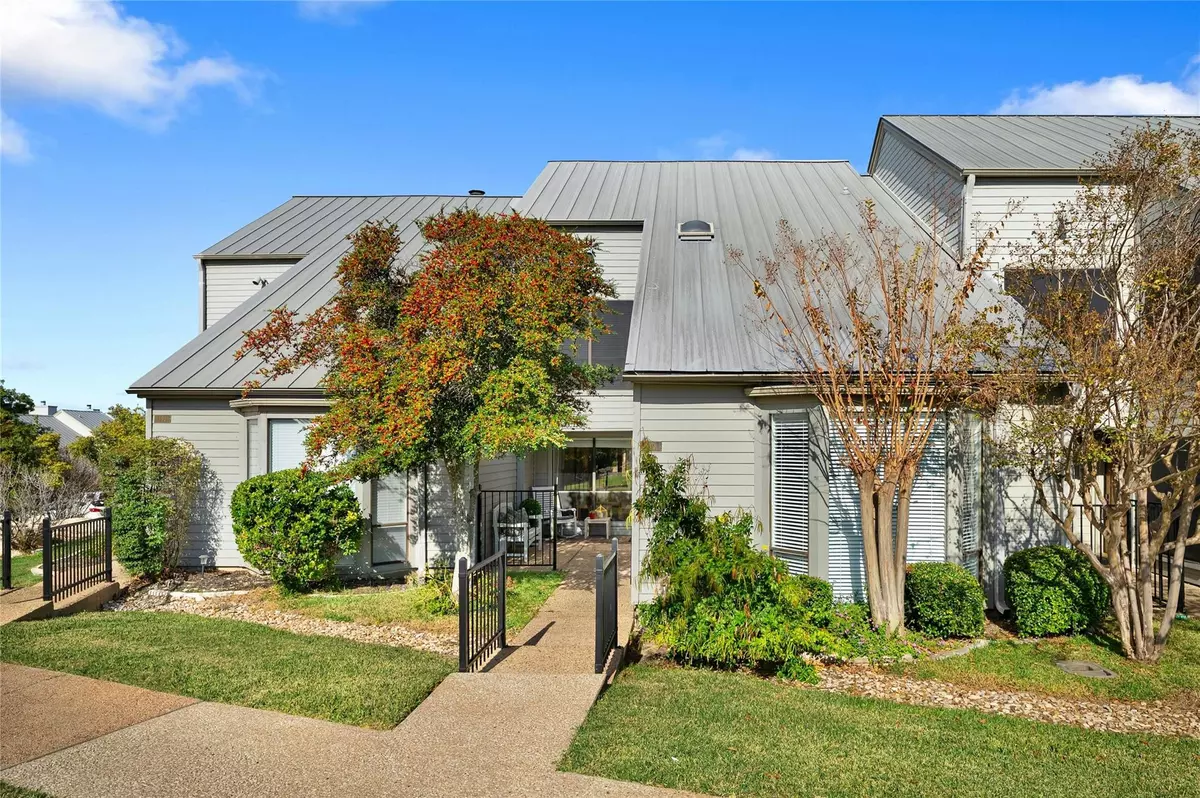
3 Beds
3 Baths
2,164 SqFt
3 Beds
3 Baths
2,164 SqFt
OPEN HOUSE
Sun Dec 22, 2:00pm - 4:00pm
Key Details
Property Type Condo
Sub Type Condominium
Listing Status Active
Purchase Type For Sale
Square Footage 2,164 sqft
Price per Sqft $182
Subdivision Lakeway World Tennis Condo
MLS Listing ID 6504998
Style 1st Floor Entry
Bedrooms 3
Full Baths 3
HOA Fees $389/mo
HOA Y/N Yes
Originating Board actris
Year Built 1971
Tax Year 2024
Lot Size 8,742 Sqft
Acres 0.2007
Property Description
Step through the front gated porch and into a welcoming space where relaxation meets functionality. The living room boasts floor-to-ceiling windows, flooding the area with natural light and offering a seamless connection to the outdoors. The extra-large primary bedroom located on the upper level is a true sanctuary with the calming feel of being in a treehouse, featuring ample space for a sitting area or study, complemented by its own floor-to-ceiling windows.
On the upper level, you'll discover a second bedroom complete with an en suite bathroom and a generously sized soaking tub for two.?The lower bedroom, complete with a full bath, provides flexibility for guests or a private workspace.
The property boasts recent enhancements, including a fresh coat of paint, simple yet stylish backsplash in kitchen and hardware on all cabinetry to enhance the overall aesthetic.
Entertain with ease on the large back porch, ideal for gatherings or simply enjoying a peaceful evening under the stars.
This home is a perfect blend of comfort and convenience, ready for you to make it your own.
Situated in the heart of Lakeway, you'll have access to fantastic restaurants,
entertainment options, recreational activities and top-rated schools.
Enjoy the peace of mind with a secure, lock-and-leave setup, so you can travel and explore, knowing your home will be just as you left it, ready to welcome you back.
Location
State TX
County Travis
Rooms
Main Level Bedrooms 1
Interior
Interior Features Bookcases, Built-in Features, Ceiling Fan(s), Quartz Counters, Crown Molding, Double Vanity, Dry Bar, Electric Dryer Hookup, High Speed Internet, In-Law Floorplan, Interior Steps, Pantry, Soaking Tub, Two Primary Closets, Walk-In Closet(s), Washer Hookup
Heating Central, Electric, Fireplace(s)
Cooling Central Air, Electric
Flooring No Carpet, Stone, Tile, Wood
Fireplaces Number 1
Fireplaces Type Living Room
Fireplace No
Appliance Dishwasher, Disposal, Microwave, Free-Standing Electric Range, Electric Water Heater
Exterior
Exterior Feature Exterior Steps, Gutters Full, Tennis Court(s)
Fence Wrought Iron
Pool None
Community Features Cluster Mailbox, Common Grounds, Curbs, High Speed Internet, Lock and Leave, Sidewalks, Tennis Court(s), Underground Utilities, Trail(s)
Utilities Available Cable Connected, Electricity Connected, Phone Available, Sewer Connected, Underground Utilities, Water Connected
Waterfront Description None
View Neighborhood
Roof Type Metal
Porch Front Porch, Patio, Rear Porch
Total Parking Spaces 2
Private Pool No
Building
Lot Description Level, Near Golf Course, Trees-Medium (20 Ft - 40 Ft), See Remarks
Faces South
Foundation Slab
Sewer MUD
Water MUD
Level or Stories Two
Structure Type Frame,Glass,HardiPlank Type
New Construction No
Schools
Elementary Schools Serene Hills
Middle Schools Hudson Bend
High Schools Lake Travis
School District Lake Travis Isd
Others
HOA Fee Include Common Area Maintenance,Landscaping,Maintenance Grounds,Parking,Trash,See Remarks
Special Listing Condition Standard

"My job is to find and attract mastery-based agents to the office, protect the culture, and make sure everyone is happy! "






