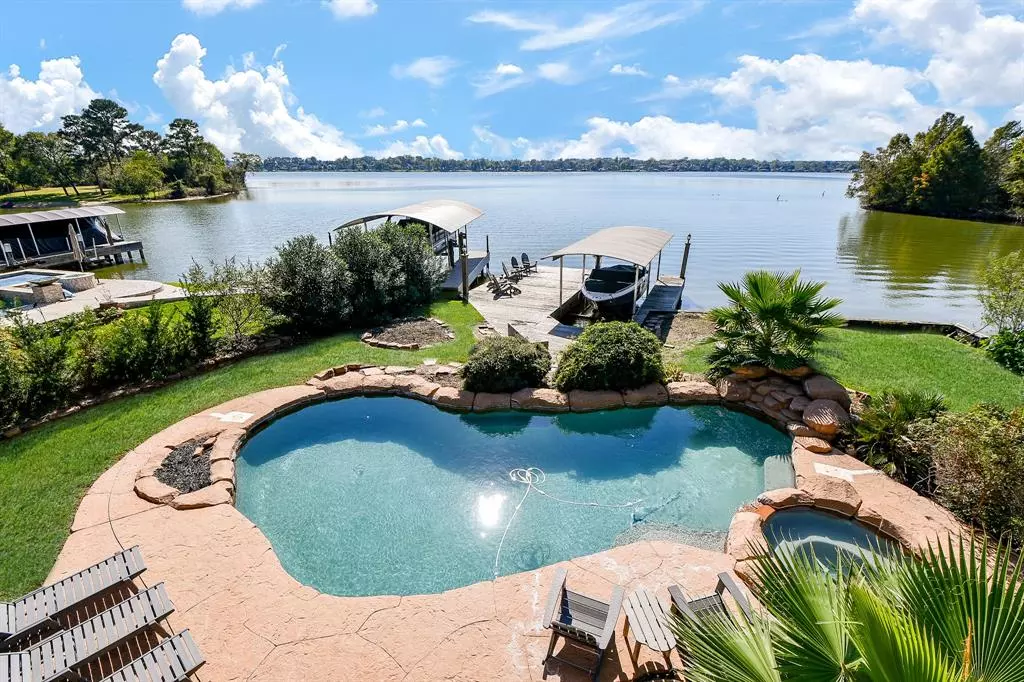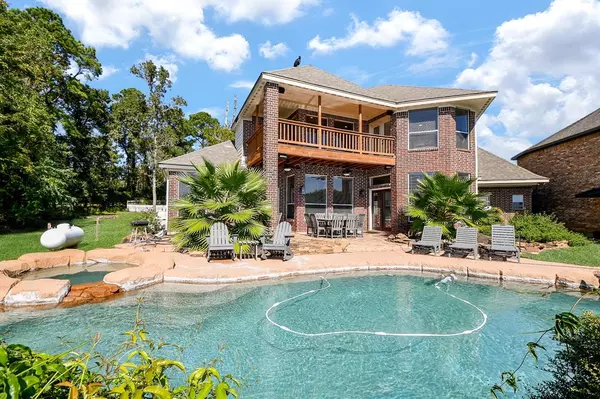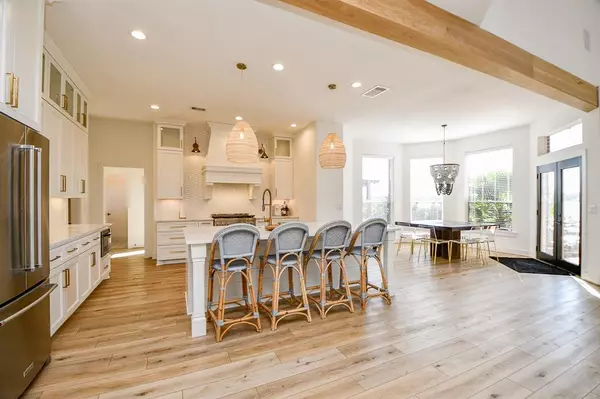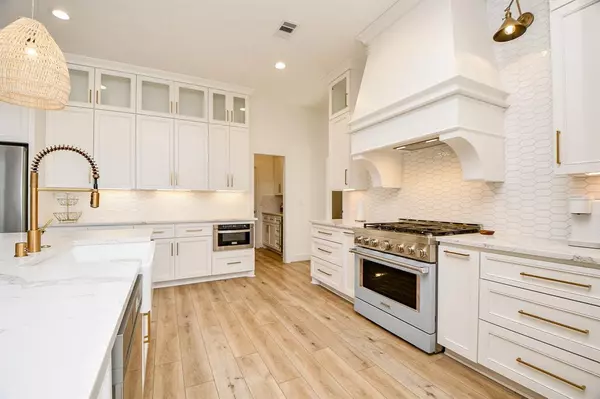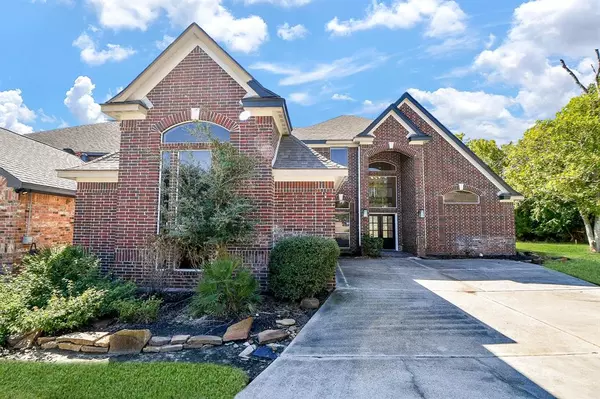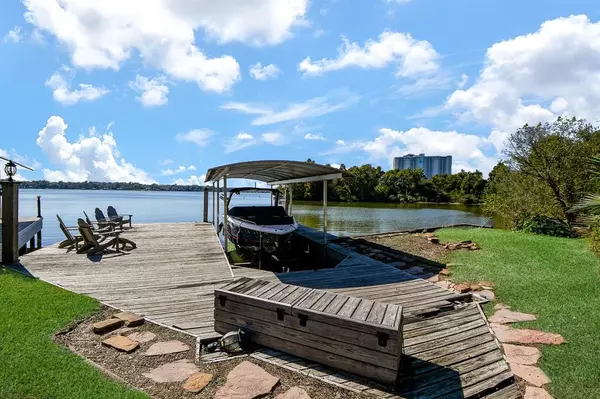
3 Beds
3.2 Baths
3,896 SqFt
3 Beds
3.2 Baths
3,896 SqFt
Key Details
Property Type Single Family Home
Listing Status Pending
Purchase Type For Sale
Square Footage 3,896 sqft
Price per Sqft $308
Subdivision Walden
MLS Listing ID 87432352
Style Traditional
Bedrooms 3
Full Baths 3
Half Baths 2
HOA Fees $975/ann
HOA Y/N 1
Year Built 1995
Annual Tax Amount $13,973
Tax Year 2024
Lot Size 7,558 Sqft
Acres 0.1735
Property Description
The Home features 3 Bedrooms, 3 Full Baths, 2 Half Baths, Bunk Room, Over-Sized Garage, Pool, Balcony and SO MUCH MORE!
Recently Remodeled with an AMAZING Kitchen open to the Family Room. The Bunk Room features four Twin Beds with a Loft Bed above that the Kids will Love! Family Room has High Ceilings and is Open to the Entryway. The Poker Room (Dining) is just off the Kitchen with a Bar. The Primary Suite is HUGE and has a Travertine Primary Bath Suite and a Giant Walk In Closet.
The Backyard features a Pool, with separate Hot Tub, Balcony, and an Oversized Dock that has a covered boat slip and lift. The home site next door is also available separately.
**NEW Roof and Radiant Barrier Decking in Summer 2020. NEW HVAC Systems in Winter 2023.**
Location
State TX
County Montgomery
Area Lake Conroe Area
Rooms
Bedroom Description Built-In Bunk Beds,Primary Bed - 1st Floor,Walk-In Closet
Other Rooms Breakfast Room, Entry, Family Room, Formal Dining, Living Area - 1st Floor, Utility Room in House
Master Bathroom Hollywood Bath, Primary Bath: Double Sinks, Primary Bath: Jetted Tub, Primary Bath: Separate Shower, Secondary Bath(s): Double Sinks, Secondary Bath(s): Tub/Shower Combo, Vanity Area
Kitchen Island w/o Cooktop, Kitchen open to Family Room, Pantry, Pots/Pans Drawers, Under Cabinet Lighting, Walk-in Pantry
Interior
Interior Features Balcony, Crown Molding, Dry Bar, Fire/Smoke Alarm, Formal Entry/Foyer, High Ceiling, Window Coverings, Wine/Beverage Fridge, Wired for Sound
Heating Central Electric, Zoned
Cooling Central Electric, Zoned
Flooring Carpet, Stone, Terrazo, Tile, Travertine, Wood
Fireplaces Number 1
Fireplaces Type Wood Burning Fireplace
Exterior
Exterior Feature Back Green Space, Back Yard, Balcony, Covered Patio/Deck, Patio/Deck, Satellite Dish, Side Yard, Sprinkler System, Subdivision Tennis Court
Parking Features Attached Garage, Oversized Garage
Garage Spaces 2.0
Garage Description Auto Garage Door Opener
Pool In Ground, Pool With Hot Tub Attached
Waterfront Description Boat Lift,Boat Slip,Lakefront,Wood Bulkhead
Roof Type Composition
Street Surface Concrete
Private Pool Yes
Building
Lot Description Cul-De-Sac, In Golf Course Community, Patio Lot, Subdivision Lot, Waterfront
Dwelling Type Free Standing
Story 2
Foundation Slab
Lot Size Range 0 Up To 1/4 Acre
Water Water District
Structure Type Brick,Wood
New Construction No
Schools
Elementary Schools Madeley Ranch Elementary School
Middle Schools Montgomery Junior High School
High Schools Montgomery High School
School District 37 - Montgomery
Others
HOA Fee Include Clubhouse,Grounds,Other,Recreational Facilities
Senior Community No
Restrictions Deed Restrictions
Tax ID 9455-10-17900
Energy Description Attic Vents,Ceiling Fans,Digital Program Thermostat,Energy Star/Reflective Roof,High-Efficiency HVAC,HVAC>13 SEER,HVAC>15 SEER,Insulated Doors,Insulation - Batt,Insulation - Blown Fiberglass,Insulation - Other,Other Energy Features
Acceptable Financing Cash Sale, Conventional, FHA, VA
Tax Rate 1.9461
Disclosures Sellers Disclosure
Green/Energy Cert Other Green Certification
Listing Terms Cash Sale, Conventional, FHA, VA
Financing Cash Sale,Conventional,FHA,VA
Special Listing Condition Sellers Disclosure


"My job is to find and attract mastery-based agents to the office, protect the culture, and make sure everyone is happy! "

