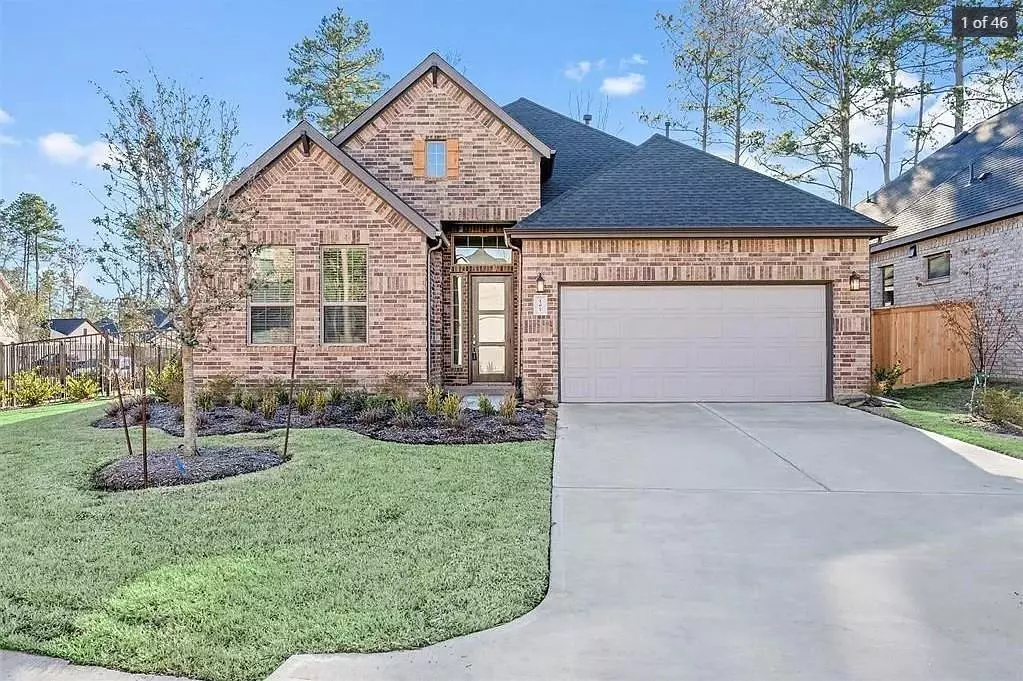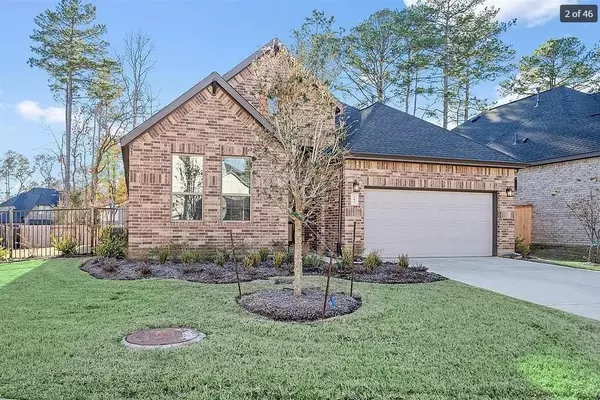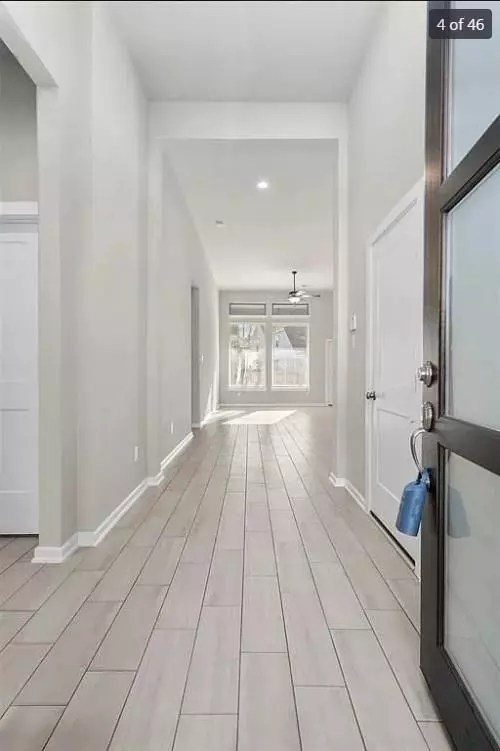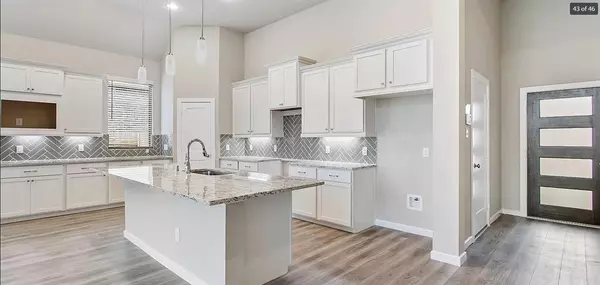
3 Beds
2 Baths
1,934 SqFt
3 Beds
2 Baths
1,934 SqFt
Key Details
Property Type Single Family Home
Sub Type Single Family Detached
Listing Status Active
Purchase Type For Rent
Square Footage 1,934 sqft
Subdivision The Woodlands Hills
MLS Listing ID 24088746
Style Traditional
Bedrooms 3
Full Baths 2
Rental Info Long Term,Six Months
Year Built 2022
Available Date 2024-12-03
Lot Size 7,793 Sqft
Acres 0.1789
Property Description
The primary suite offers a walk-in closet and luxurious in-suite bathroom. Additional bedrooms are spacious and share a well-appointed bathroom. Outside, enjoy a covered patio and fenced backyard, ideal for entertaining. The property also has a sprinkler system.
Situated on a 7,792 sq ft lot, this home includes central gas heating, central electric cooling, and a radiant attic barrier for energy efficiency. Experience the best of The Woodlands Hills living—schedule a showing today!
Location
State TX
County Montgomery
Community The Woodlands Hills
Area Lake Conroe Area
Rooms
Bedroom Description All Bedrooms Down,Walk-In Closet
Other Rooms 1 Living Area, Entry, Family Room, Home Office/Study, Kitchen/Dining Combo, Living Area - 1st Floor, Living/Dining Combo, Utility Room in House
Master Bathroom Primary Bath: Double Sinks, Primary Bath: Separate Shower, Primary Bath: Soaking Tub, Secondary Bath(s): Tub/Shower Combo
Kitchen Breakfast Bar, Island w/ Cooktop, Kitchen open to Family Room, Walk-in Pantry
Interior
Interior Features Fire/Smoke Alarm, Formal Entry/Foyer, High Ceiling, Window Coverings
Heating Central Gas
Cooling Central Electric, Zoned
Flooring Carpet, Tile
Appliance Electric Dryer Connection
Exterior
Exterior Feature Back Yard, Back Yard Fenced, Patio/Deck, Screens, Subdivision Tennis Court
Parking Features Attached Garage
Garage Spaces 2.0
Utilities Available None Provided
View South
Street Surface Concrete
Private Pool No
Building
Lot Description Corner, Subdivision Lot
Faces South,West,Northwest
Story 1
Sewer Public Sewer
Water Public Water, Water District
New Construction No
Schools
Elementary Schools W. Lloyd Meador Elementary School
Middle Schools Robert P. Brabham Middle School
High Schools Willis High School
School District 56 - Willis
Others
Pets Allowed Case By Case Basis
Senior Community No
Restrictions Deed Restrictions
Tax ID 9271-11-06900
Energy Description Attic Vents,Ceiling Fans,Digital Program Thermostat,Energy Star Appliances,Energy Star/CFL/LED Lights,High-Efficiency HVAC,HVAC>13 SEER,Insulated/Low-E windows,Radiant Attic Barrier
Disclosures Owner/Agent, Sellers Disclosure
Special Listing Condition Owner/Agent, Sellers Disclosure
Pets Allowed Case By Case Basis


"My job is to find and attract mastery-based agents to the office, protect the culture, and make sure everyone is happy! "






