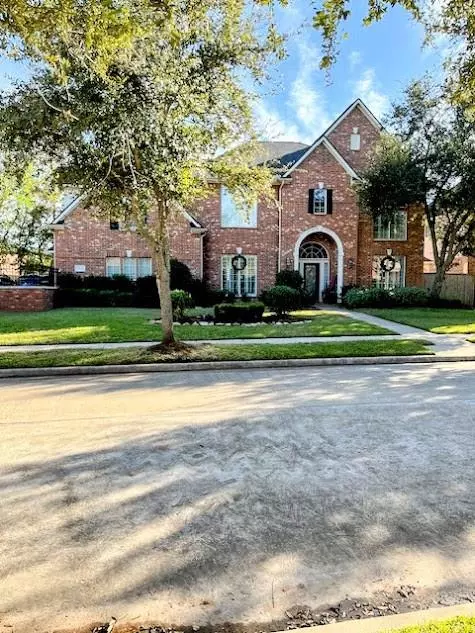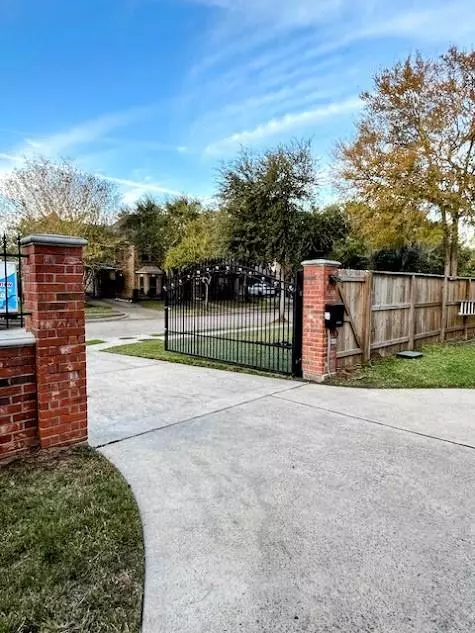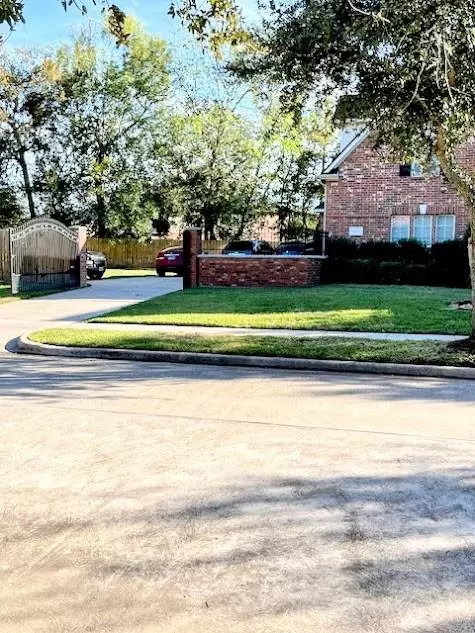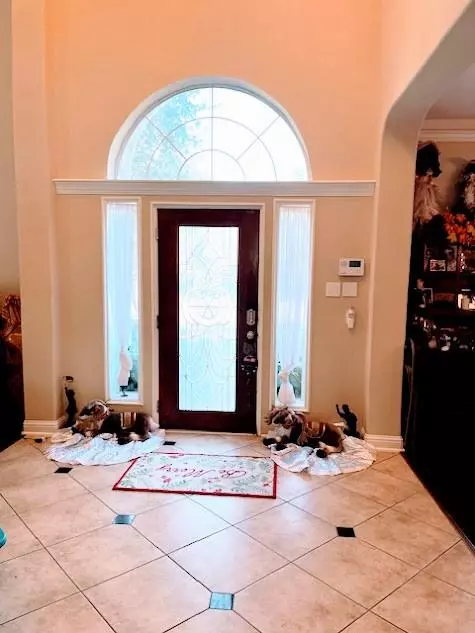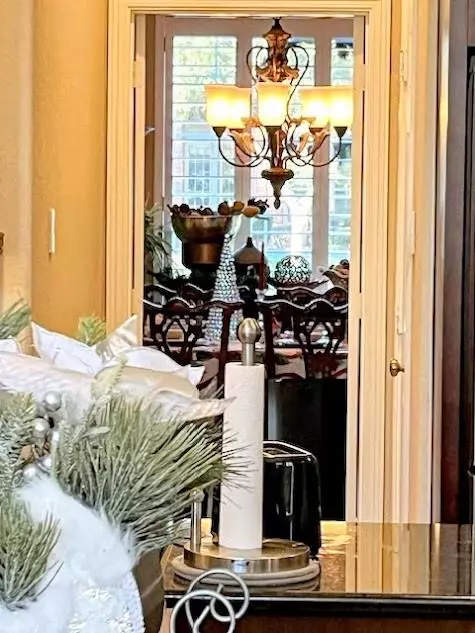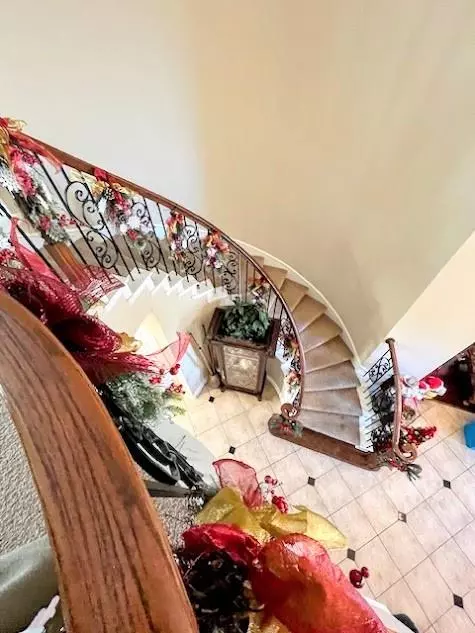
5 Beds
4.1 Baths
5,030 SqFt
5 Beds
4.1 Baths
5,030 SqFt
Key Details
Property Type Single Family Home
Listing Status Active
Purchase Type For Sale
Square Footage 5,030 sqft
Price per Sqft $161
Subdivision Sienna Village Of Waters Lake Sec 9-B
MLS Listing ID 43815388
Style Other Style,Traditional
Bedrooms 5
Full Baths 4
Half Baths 1
HOA Fees $1,205/ann
HOA Y/N 1
Year Built 2005
Annual Tax Amount $17,370
Tax Year 2023
Lot Size 0.421 Acres
Acres 0.421
Property Description
Location
State TX
County Fort Bend
Community Sienna
Area Sienna Area
Rooms
Other Rooms Breakfast Room, Butlers Pantry, Den, Entry, Family Room, Formal Dining, Formal Living, Gameroom Up, Living Area - 1st Floor, Living Area - 2nd Floor, Media
Master Bathroom Full Secondary Bathroom Down, Primary Bath: Double Sinks, Primary Bath: Jetted Tub, Primary Bath: Separate Shower, Secondary Bath(s): Tub/Shower Combo, Two Primary Baths, Vanity Area
Kitchen Breakfast Bar, Butler Pantry, Kitchen open to Family Room, Pantry, Soft Closing Cabinets, Under Cabinet Lighting
Interior
Interior Features 2 Staircases, Alarm System - Owned, Crown Molding, Fire/Smoke Alarm, Formal Entry/Foyer, High Ceiling, Refrigerator Included, Window Coverings
Heating Central Gas
Cooling Central Electric
Flooring Carpet, Tile, Wood
Fireplaces Number 2
Fireplaces Type Gas Connections, Wood Burning Fireplace
Exterior
Exterior Feature Back Green Space, Back Yard, Back Yard Fenced, Covered Patio/Deck, Fully Fenced, Porch, Private Driveway, Side Yard, Spa/Hot Tub, Sprinkler System, Subdivision Tennis Court
Parking Features Attached Garage
Garage Spaces 3.0
Garage Description Additional Parking, Auto Driveway Gate, Auto Garage Door Opener
Pool Heated, In Ground, Pool With Hot Tub Attached
Roof Type Composition
Street Surface Concrete,Curbs
Accessibility Automatic Gate
Private Pool Yes
Building
Lot Description Greenbelt, In Golf Course Community
Dwelling Type Free Standing
Faces North,Northeast
Story 2
Foundation Slab
Lot Size Range 1/4 Up to 1/2 Acre
Builder Name Fred Harris Newmark Homes
Sewer Public Sewer
Water Public Water
Structure Type Brick
New Construction No
Schools
Elementary Schools Scanlan Oaks Elementary School
Middle Schools Thornton Middle School (Fort Bend)
High Schools Ridge Point High School
School District 19 - Fort Bend
Others
Senior Community No
Restrictions No Restrictions
Tax ID 8135-92-001-0010-907
Energy Description Attic Vents,Ceiling Fans,Digital Program Thermostat,Generator,HVAC>13 SEER,HVAC>15 SEER,Insulated Doors,Insulated/Low-E windows
Tax Rate 2.2731
Disclosures Mud, Sellers Disclosure
Special Listing Condition Mud, Sellers Disclosure


"My job is to find and attract mastery-based agents to the office, protect the culture, and make sure everyone is happy! "

