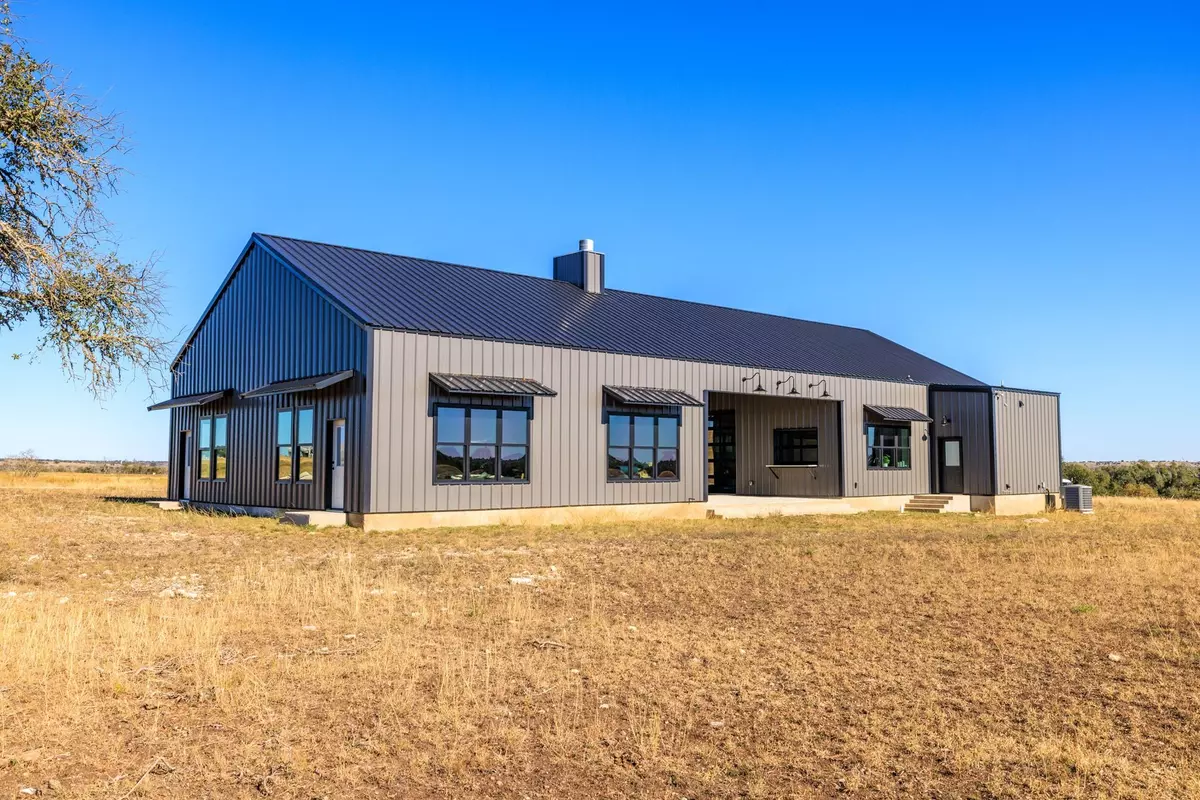
2 Beds
2 Baths
1,758 SqFt
2 Beds
2 Baths
1,758 SqFt
Key Details
Property Type Single Family Home
Sub Type Single Family Residence
Listing Status Active
Purchase Type For Sale
Square Footage 1,758 sqft
Price per Sqft $893
Subdivision Ranches At Overhills
MLS Listing ID 6108576
Bedrooms 2
Full Baths 2
Originating Board actris
Year Built 2022
Annual Tax Amount $76
Tax Year 2024
Lot Size 9.580 Acres
Property Description
The main living area boasts vaulted ceilings, polished concrete floors, and a floor-to-ceiling glass garage door opening to a covered patio. Large windows flood the space with natural light while framing panoramic views of the countryside. The chef's kitchen is equipped with high-end stainless-steel appliances, custom cabinetry, countertops, and a large center island, perfect for casual gatherings. The primary suite offers a spa-like en-suite bath with a soaking tub, walk-in shower, dual vanities, and customizable closets. An additional bedroom provides comfort and flexibility for guests or family.
The secondary living space, with its own private entry, offers over 1,700 square feet, ideal for additional bedrooms, bathrooms, or a living area with optional loft space above. Step outside to an oversized covered patio with a wood-burning fireplace, overlooking the rolling landscape. Open or close the dual sliding barn doors for privacy or alfresco dining and stargazing. The expansive acreage provides ample space for a pool, additional structures, or facilities.
Enjoy peace of mind in this private enclave, just minutes from Fredericksburg's wineries, shopping, and dining. Whether a peaceful retreat or a luxurious full-time residence, 369 Overhills Road offers the perfect balance of luxury and Texas Hill Country charm. Schedule your private showing today! Seller Financing Available
Location
State TX
County Gillespie
Rooms
Main Level Bedrooms 2
Interior
Interior Features Breakfast Bar, Ceiling Fan(s), High Ceilings, Electric Dryer Hookup, Gas Dryer Hookup, Eat-in Kitchen, Kitchen Island, Open Floorplan, Primary Bedroom on Main, Soaking Tub
Heating Central
Cooling Central Air
Flooring Concrete, Tile
Fireplaces Number 1
Fireplaces Type Outside
Fireplace Y
Appliance Dishwasher, Electric Range, Microwave, Electric Oven, Refrigerator, Stainless Steel Appliance(s)
Exterior
Exterior Feature Private Entrance, Private Yard
Fence Perimeter
Pool None
Community Features None
Utilities Available Cable Available, Electricity Available, Phone Available, Water Available
Waterfront Description None
View Pond, Rural
Roof Type Composition
Accessibility None
Porch Covered, Patio
Total Parking Spaces 6
Private Pool No
Building
Lot Description Back Yard, Front Yard, Native Plants, Open Lot, Private
Faces Northwest
Foundation Slab
Sewer Septic Tank
Water Private
Level or Stories One
Structure Type Metal Siding
New Construction No
Schools
Elementary Schools Fredericksburg Primary
Middle Schools Fredericksburg
High Schools Fredericksburg (Fredericksburg Isd)
School District Fredericksburg Isd
Others
Restrictions None
Ownership Fee-Simple
Acceptable Financing Cash, Conventional, FHA, Owner May Carry, VA Loan
Tax Rate 1.0466
Listing Terms Cash, Conventional, FHA, Owner May Carry, VA Loan
Special Listing Condition Standard

"My job is to find and attract mastery-based agents to the office, protect the culture, and make sure everyone is happy! "






