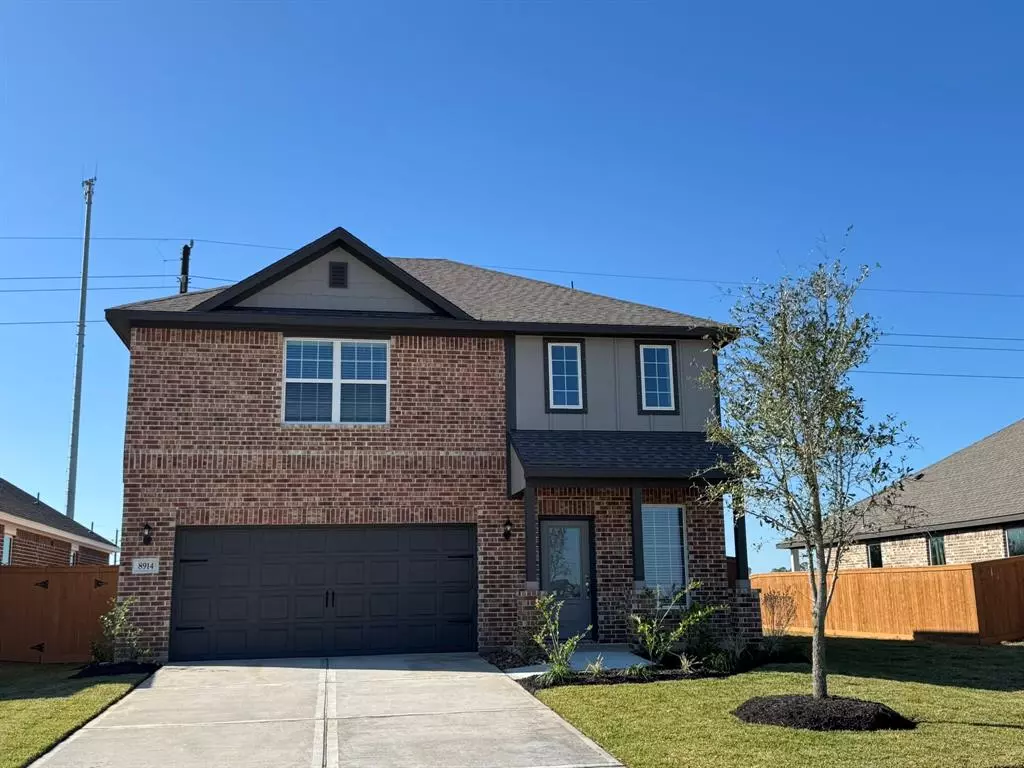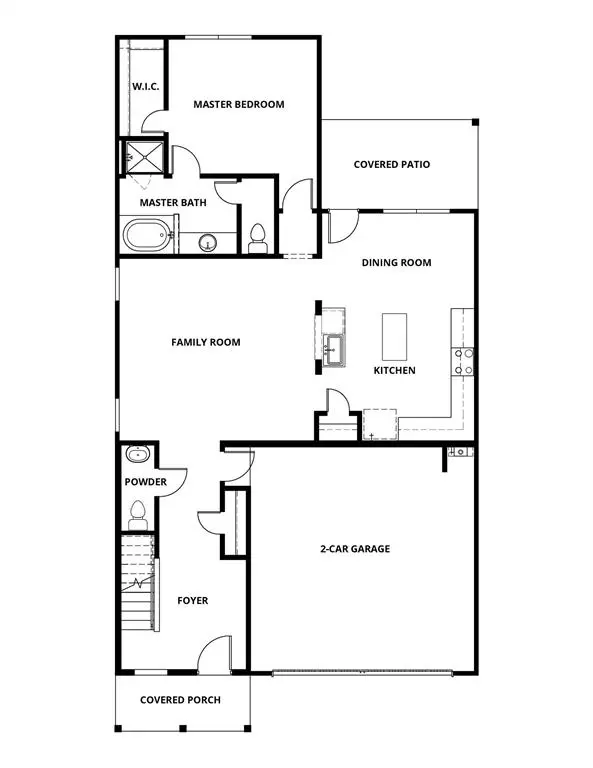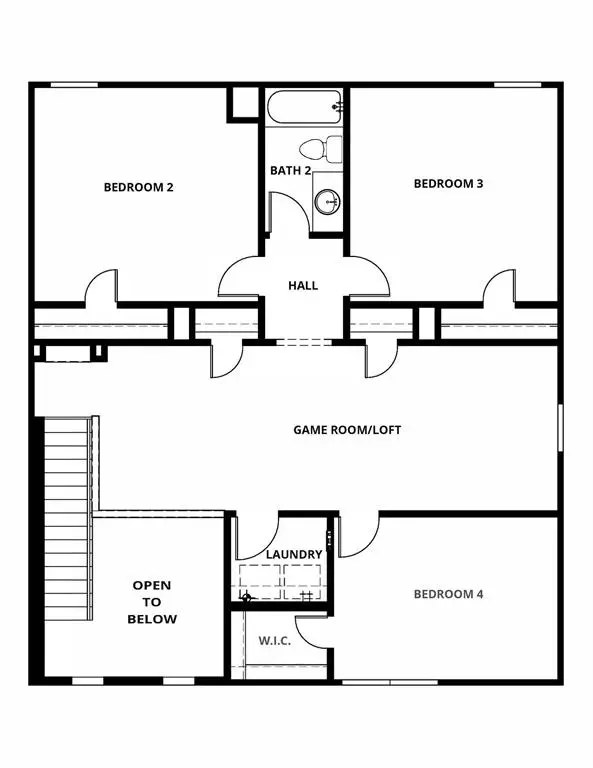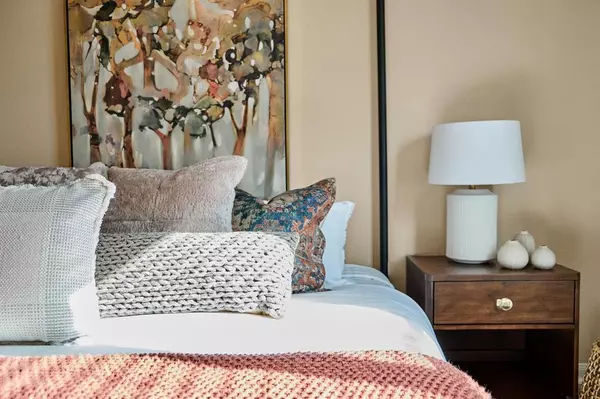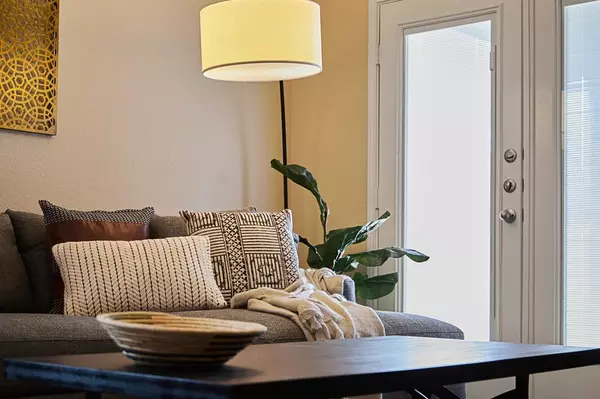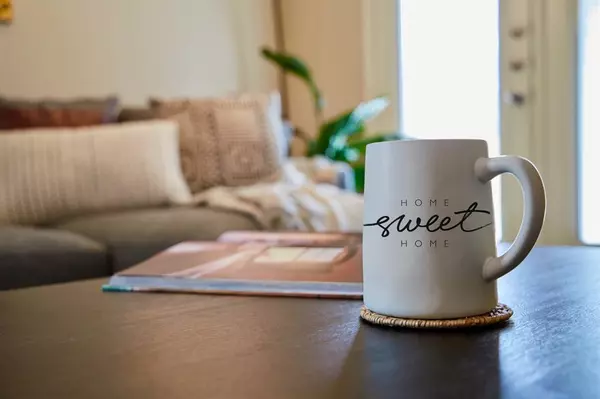4 Beds
2.1 Baths
2,339 SqFt
4 Beds
2.1 Baths
2,339 SqFt
Key Details
Property Type Single Family Home
Listing Status Active
Purchase Type For Sale
Square Footage 2,339 sqft
Price per Sqft $161
Subdivision Canterra Creek
MLS Listing ID 33052635
Style Traditional
Bedrooms 4
Full Baths 2
Half Baths 1
HOA Fees $927/ann
HOA Y/N 1
Year Built 2024
Property Description
Location
State TX
County Brazoria
Area Alvin North
Rooms
Bedroom Description En-Suite Bath,Primary Bed - 1st Floor,Split Plan,Walk-In Closet
Other Rooms Family Room, Kitchen/Dining Combo, Loft, Utility Room in House
Master Bathroom Primary Bath: Separate Shower, Primary Bath: Soaking Tub, Secondary Bath(s): Tub/Shower Combo
Kitchen Breakfast Bar, Island w/o Cooktop, Kitchen open to Family Room, Pantry, Walk-in Pantry
Interior
Interior Features Fire/Smoke Alarm, Refrigerator Included
Heating Heat Pump
Cooling Central Electric
Flooring Carpet, Vinyl Plank
Exterior
Exterior Feature Back Yard, Back Yard Fenced, Covered Patio/Deck
Parking Features Attached Garage
Garage Spaces 2.0
Garage Description Auto Garage Door Opener
Roof Type Composition
Private Pool No
Building
Lot Description Subdivision Lot
Dwelling Type Free Standing
Story 2
Foundation Slab
Lot Size Range 0 Up To 1/4 Acre
Builder Name LGI Homes
Sewer Public Sewer
Water Public Water
Structure Type Brick,Other
New Construction Yes
Schools
Elementary Schools Sanchez Elementary School (Alvin)
Middle Schools Caffey Junior High School
High Schools Iowa Colony High School
School District 3 - Alvin
Others
Senior Community No
Restrictions Deed Restrictions
Tax ID 7792-1001-033
Energy Description Attic Vents,Ceiling Fans,Digital Program Thermostat,High-Efficiency HVAC,Insulated/Low-E windows,Insulation - Batt,Insulation - Spray-Foam
Acceptable Financing Cash Sale, Conventional, FHA, Seller May Contribute to Buyer's Closing Costs, USDA Loan, VA
Tax Rate 3.1865
Disclosures Other Disclosures
Listing Terms Cash Sale, Conventional, FHA, Seller May Contribute to Buyer's Closing Costs, USDA Loan, VA
Financing Cash Sale,Conventional,FHA,Seller May Contribute to Buyer's Closing Costs,USDA Loan,VA
Special Listing Condition Other Disclosures

"My job is to find and attract mastery-based agents to the office, protect the culture, and make sure everyone is happy! "

