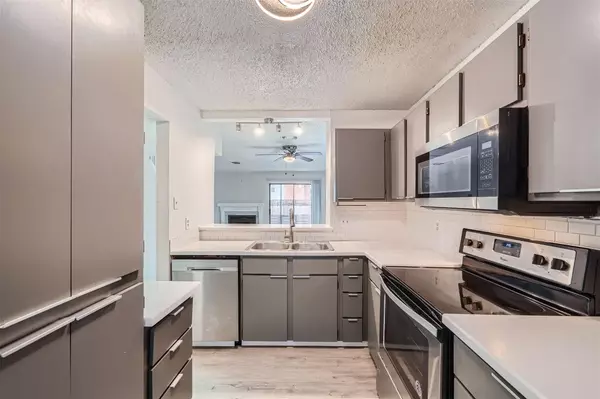
2 Beds
3 Baths
1,105 SqFt
2 Beds
3 Baths
1,105 SqFt
Key Details
Property Type Condo
Sub Type Condominium
Listing Status Active
Purchase Type For Sale
Square Footage 1,105 sqft
Price per Sqft $180
Subdivision Willowbrook North Twnhms
MLS Listing ID 3145258
Style 1st Floor Entry
Bedrooms 2
Full Baths 2
Half Baths 1
HOA Fees $338/mo
Originating Board actris
Year Built 1984
Annual Tax Amount $3,785
Tax Year 2024
Lot Size 2,430 Sqft
Property Description
Key Features:
Spacious Living Area: Step inside to discover a welcoming living space, perfect for entertaining or relaxing after a long day.
Fully Equipped: Comes with a complete appliance package, including a refrigerator, washer, and dryer, for effortless move-in.
Private Suites: Upstairs, find two generously sized bedrooms, each with its own ensuite full bath. The primary suite features a dual vanity, a walk-in closet, and sleek modern finishes.
Outdoor Living: Enjoy your morning coffee or evening unwind on your private patio.
Community Perks:
The Willowbrook North community boasts beautifully maintained grounds, a dog park for your furry friends, and a refreshing pool to relax and cool off during Austin's hot summers.
Nearby Shopping & Entertainment:
This prime location places you just minutes from some of North Austin's top attractions, including:
The Domain: Enjoy premier shopping, dining, and nightlife.
Q2 Stadium: Cheer on Austin FC at their state-of-the-art soccer venue.
Nearby Shopping Centers: Convenient access to everyday essentials and local retailers.
Entertainment Options: Explore nearby parks, movie theaters, and a variety of restaurants.
Conveniently located near MoPac & 183, this townhome offers easy access to all that Austin has to offer. Whether you're a first-time homebuyer or looking to downsize, #18D is the perfect choice.
Location
State TX
County Travis
Interior
Interior Features Ceiling Fan(s), Double Vanity, Electric Dryer Hookup, Walk-In Closet(s), Washer Hookup
Heating Central, Electric
Cooling Central Air, Electric
Flooring Carpet, Vinyl
Fireplaces Number 1
Fireplaces Type Living Room
Fireplace Y
Appliance Dishwasher, Dryer, Microwave, Free-Standing Electric Range, Refrigerator, Washer
Exterior
Exterior Feature None
Fence Wood
Pool None
Community Features Dog Park, Pool
Utilities Available Electricity Connected, Sewer Connected, Water Connected
Waterfront Description None
View None
Roof Type Asbestos Shingle
Accessibility None
Porch Rear Porch
Total Parking Spaces 1
Private Pool No
Building
Lot Description None
Faces West
Foundation Slab
Sewer Public Sewer
Water Private
Level or Stories Two
Structure Type Brick,Wood Siding
New Construction No
Schools
Elementary Schools Cook
Middle Schools Burnet (Austin Isd)
High Schools Navarro Early College
School District Austin Isd
Others
HOA Fee Include Common Area Maintenance,Maintenance Structure
Restrictions City Restrictions
Ownership Fee-Simple
Acceptable Financing Cash, VA Loan
Tax Rate 1.8092
Listing Terms Cash, VA Loan
Special Listing Condition Standard

"My job is to find and attract mastery-based agents to the office, protect the culture, and make sure everyone is happy! "






