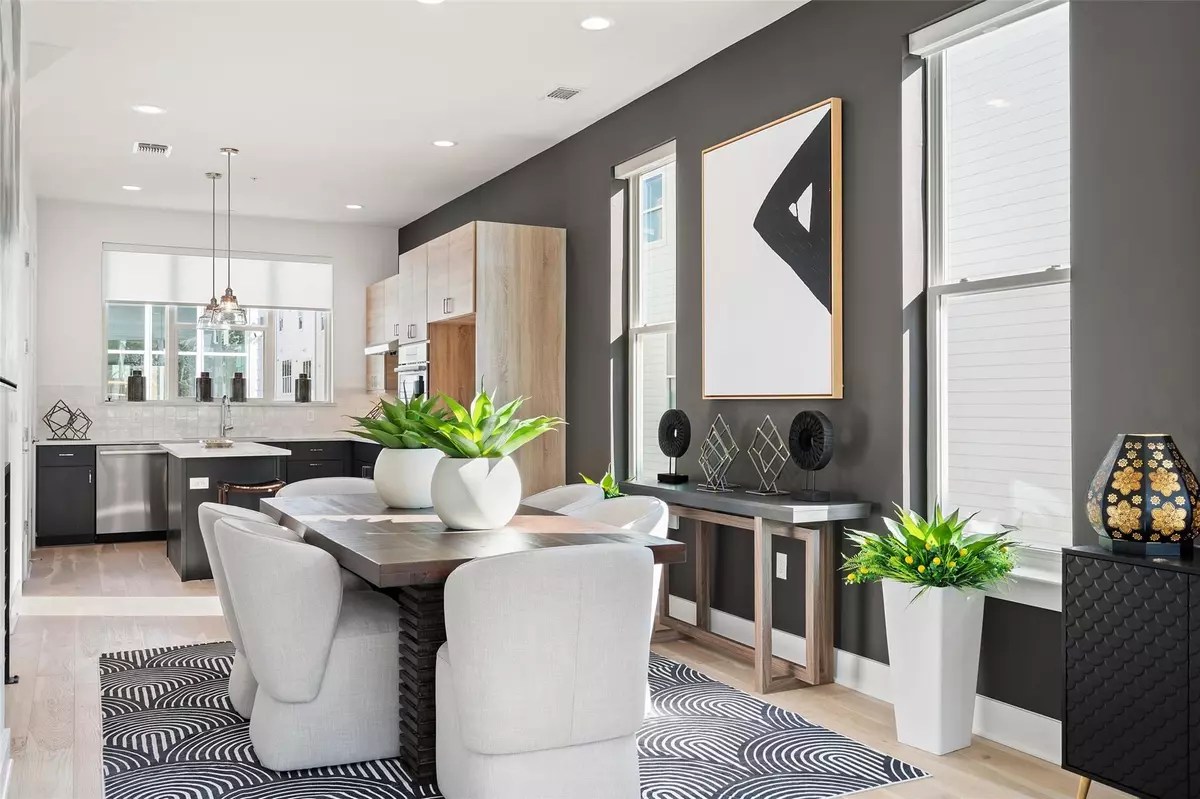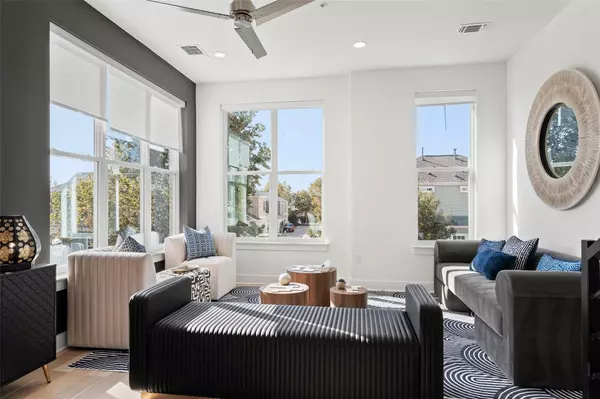
2 Beds
3 Baths
1,488 SqFt
2 Beds
3 Baths
1,488 SqFt
OPEN HOUSE
Sat Dec 21, 12:00pm - 4:00pm
Sun Dec 22, 1:00pm - 5:00pm
Sat Dec 28, 12:00pm - 4:00pm
Sun Dec 29, 1:00pm - 5:00pm
Key Details
Property Type Townhouse
Sub Type Townhouse
Listing Status Active
Purchase Type For Sale
Square Footage 1,488 sqft
Price per Sqft $469
Subdivision Mueller
MLS Listing ID 7605272
Style Multi-level Floor Plan
Bedrooms 2
Full Baths 2
Half Baths 1
HOA Fees $350/mo
HOA Y/N Yes
Originating Board actris
Year Built 2024
Tax Year 2023
Lot Size 1,833 Sqft
Acres 0.0421
Property Description
As a corner unit, this home is bathed in natural light, with expansive windows and doors that fill every room with a bright and airy ambiance. Inside, soaring 11-foot ceilings and 8-foot doors create a sense of grandeur, highlighting the warmth of wood flooring and the sleek elegance of modern cabinetry. The chef-inspired kitchen is a showstopper, featuring Bosch luxury appliances, quartz countertops, Hansgrohe plumbing fixtures, and natural gas for precise cooking—perfect for entertaining or creating your favorite meals.
The luxurious master suite serves as a private retreat, complete with a spacious walk-in shower and premium finishes. A tankless water heater ensures endless comfort, while smart home automation systems and a full security systemprovide modern convenience and peace of mind. Pre-wired surround sound elevates your entertainment experience, and the spacious 2-car garage offers ample storage.
Outside your doorstep, the vibrant Mueller community delivers an unparalleled lifestyle with parks, trails, dining, and entertainment at your fingertips. Located just minutes from downtown Austin, the University of Texas, Bergstrom Airport, and the renowned Domain, this home offers the ultimate combination of connectivity and tranquility.
Don't miss the opportunity to own this exceptional corner unit in one of Austin's most desirable neighborhoods—3805 Threadgill is a home you'll want to visit and never leave.
Location
State TX
County Travis
Interior
Interior Features High Ceilings, Kitchen Island
Heating Central, Natural Gas
Cooling Central Air
Flooring Wood
Fireplace No
Appliance Built-In Oven(s), Cooktop, Dishwasher, Gas Cooktop
Exterior
Exterior Feature See Remarks
Garage Spaces 2.0
Fence None
Pool None
Community Features Pool, Trail(s)
Utilities Available Underground Utilities
Waterfront Description None
View Downtown, Park/Greenbelt
Roof Type Metal
Porch Deck
Total Parking Spaces 2
Private Pool No
Building
Lot Description Views
Faces Southwest
Foundation Slab
Sewer Public Sewer
Water Public
Level or Stories Three Or More
Structure Type Brick
New Construction Yes
Schools
Elementary Schools Blanton
Middle Schools Lamar (Austin Isd)
High Schools Northeast Early College
School District Austin Isd
Others
HOA Fee Include Common Area Maintenance
Special Listing Condition Standard

"My job is to find and attract mastery-based agents to the office, protect the culture, and make sure everyone is happy! "






