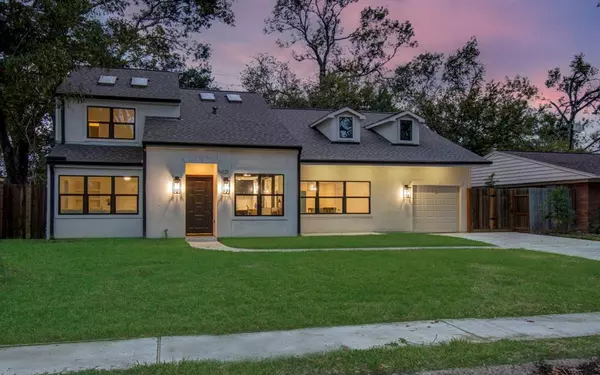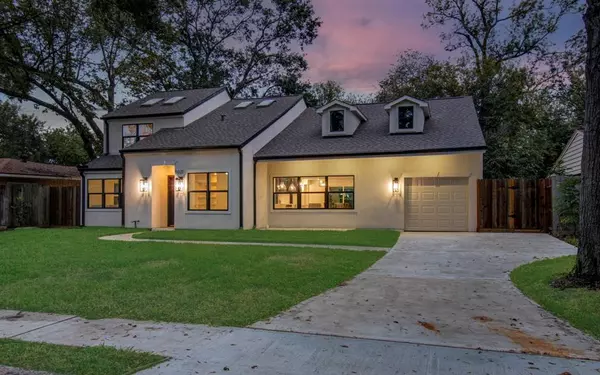4 Beds
3 Baths
2,436 SqFt
4 Beds
3 Baths
2,436 SqFt
Key Details
Property Type Single Family Home
Listing Status Active
Purchase Type For Sale
Square Footage 2,436 sqft
Price per Sqft $272
Subdivision Oak Forest
MLS Listing ID 7995611
Style Contemporary/Modern
Bedrooms 4
Full Baths 3
Year Built 1954
Annual Tax Amount $6,145
Tax Year 2023
Lot Size 7,350 Sqft
Acres 0.1687
Property Description
Location
State TX
County Harris
Area Oak Forest West Area
Rooms
Bedroom Description 2 Primary Bedrooms
Other Rooms 1 Living Area, Formal Dining, Formal Living, Home Office/Study
Master Bathroom Full Secondary Bathroom Down, Primary Bath: Double Sinks, Primary Bath: Separate Shower
Kitchen Breakfast Bar, Island w/o Cooktop, Pot Filler, Second Sink, Soft Closing Cabinets, Soft Closing Drawers, Walk-in Pantry
Interior
Interior Features Balcony, High Ceiling
Heating Central Electric
Cooling Central Electric
Flooring Laminate, Tile, Vinyl Plank
Fireplaces Number 1
Fireplaces Type Electric Fireplace
Exterior
Exterior Feature Back Yard Fenced, Patio/Deck
Parking Features Attached Garage
Garage Spaces 1.0
Garage Description Auto Garage Door Opener
Roof Type Composition
Street Surface Concrete
Accessibility Automatic Gate
Private Pool No
Building
Lot Description Subdivision Lot
Dwelling Type Free Standing
Faces North
Story 2
Foundation Slab
Lot Size Range 0 Up To 1/4 Acre
Water Public Water
Structure Type Stucco
New Construction No
Schools
Elementary Schools Wainwright Elementary School
Middle Schools Clifton Middle School (Houston)
High Schools Scarborough High School
School District 27 - Houston
Others
Senior Community No
Restrictions Deed Restrictions
Tax ID 080-454-000-0004
Energy Description Ceiling Fans,High-Efficiency HVAC
Acceptable Financing Cash Sale, Conventional, FHA, Investor, No Approval, Owner Financing, VA, Wrap
Tax Rate 2.0148
Disclosures Owner/Agent
Listing Terms Cash Sale, Conventional, FHA, Investor, No Approval, Owner Financing, VA, Wrap
Financing Cash Sale,Conventional,FHA,Investor,No Approval,Owner Financing,VA,Wrap
Special Listing Condition Owner/Agent

"My job is to find and attract mastery-based agents to the office, protect the culture, and make sure everyone is happy! "






