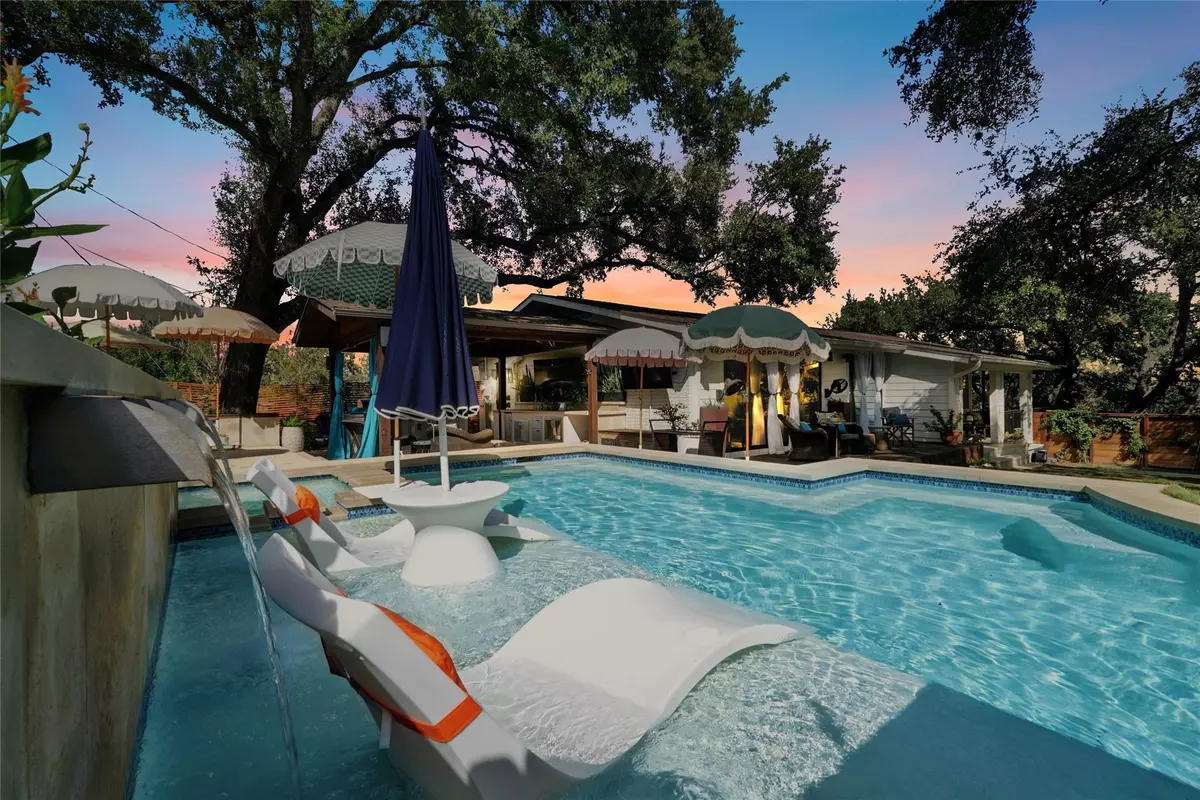3 Beds
3 Baths
2,362 SqFt
3 Beds
3 Baths
2,362 SqFt
Key Details
Property Type Single Family Home
Sub Type Single Family Residence
Listing Status Active
Purchase Type For Rent
Square Footage 2,362 sqft
Subdivision Highland Park West Sec 03
MLS Listing ID 7269493
Bedrooms 3
Full Baths 3
HOA Y/N No
Originating Board actris
Year Built 1961
Lot Size 9,256 Sqft
Acres 0.2125
Property Description
Location
State TX
County Travis
Rooms
Main Level Bedrooms 2
Interior
Interior Features Two Primary Suties, Bookcases, Breakfast Bar, Built-in Features, Ceiling Fan(s), Vaulted Ceiling(s), Quartz Counters, Electric Dryer Hookup, High Speed Internet, Kitchen Island, Primary Bedroom on Main, Smart Home, Smart Thermostat, Soaking Tub, Sound System, Stackable W/D Connections, Storage, Walk-In Closet(s), Washer Hookup, Wet Bar
Heating Central
Cooling Central Air
Flooring Tile, Wood
Fireplaces Number 1
Fireplaces Type Living Room
Fireplace No
Appliance Bar Fridge, Built-In Oven(s), Built-In Refrigerator, Convection Oven, Dishwasher, Disposal, Gas Cooktop, Ice Maker, Microwave, Gas Oven, Stainless Steel Appliance(s), Vented Exhaust Fan, Washer/Dryer Stacked, Tankless Water Heater
Exterior
Exterior Feature Balcony, Garden, Gas Grill, Gutters Full, Lighting, Misting System, Outdoor Grill, Private Yard
Fence Full, Wood, Wrought Iron
Pool Fenced, Filtered, In Ground, Pool/Spa Combo, See Remarks
Community Features Sidewalks, Street Lights
Utilities Available Cable Available, High Speed Internet, Underground Utilities, See Remarks
Porch Front Porch, Patio
Total Parking Spaces 2
Private Pool Yes
Building
Lot Description Landscaped, Private, Sprinkler - Automatic, Trees-Moderate
Faces South
Foundation Slab
Sewer Public Sewer
Water Public
Level or Stories Two
New Construction No
Schools
Elementary Schools Highland Park
Middle Schools Lamar (Austin Isd)
High Schools Mccallum
School District Austin Isd
Others
Pets Allowed Number Limit, Size Limit, Breed Restrictions, Negotiable
Num of Pet 2
Pets Allowed Number Limit, Size Limit, Breed Restrictions, Negotiable
"My job is to find and attract mastery-based agents to the office, protect the culture, and make sure everyone is happy! "






