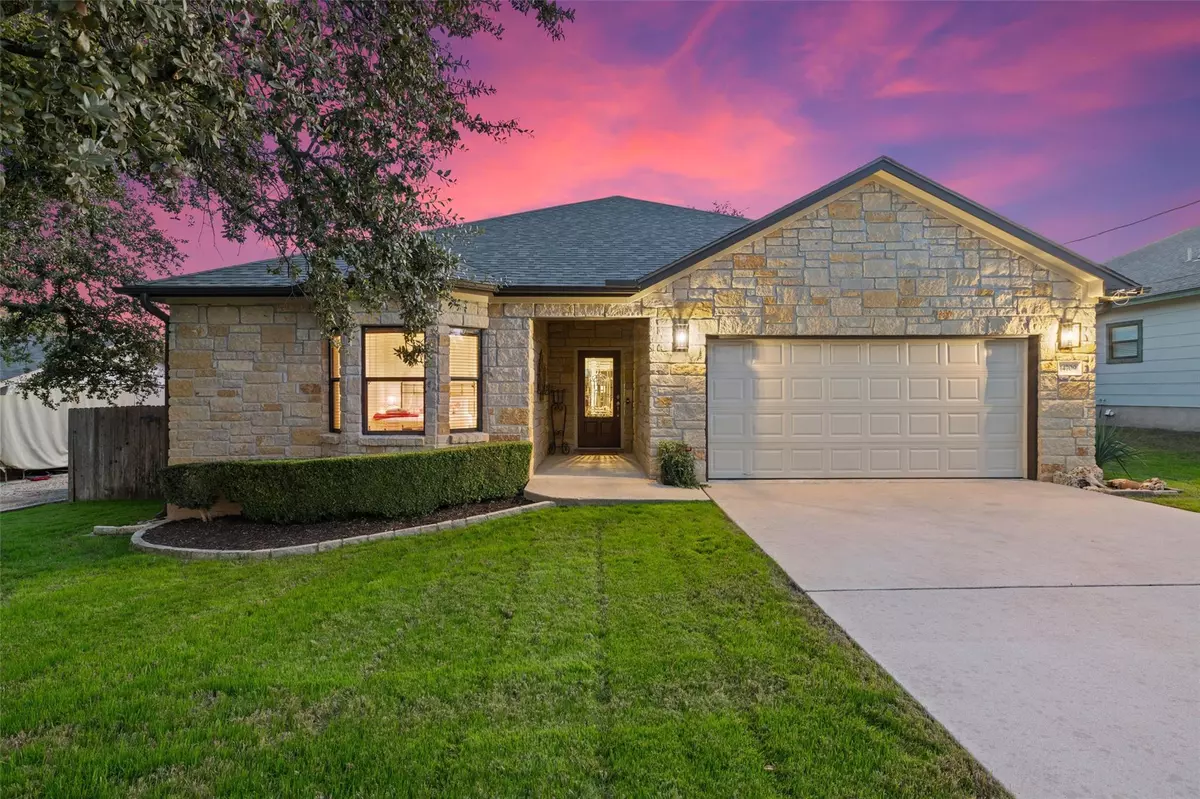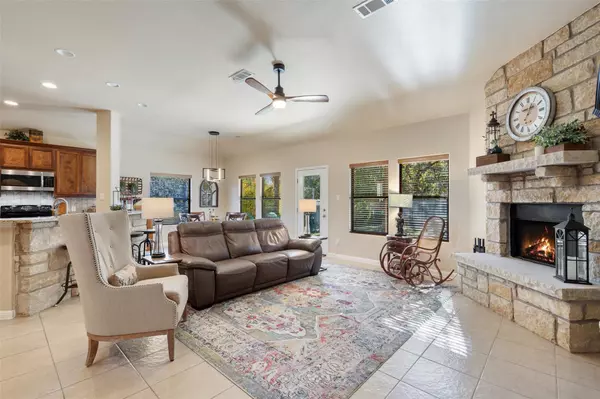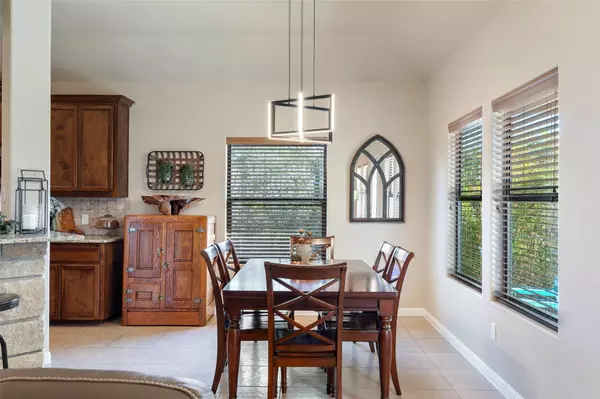
3 Beds
2 Baths
1,680 SqFt
3 Beds
2 Baths
1,680 SqFt
Key Details
Property Type Single Family Home
Sub Type Single Family Residence
Listing Status Active
Purchase Type For Sale
Square Footage 1,680 sqft
Price per Sqft $312
Subdivision Apache Shores
MLS Listing ID 6777956
Style 1st Floor Entry,Single level Floor Plan
Bedrooms 3
Full Baths 2
HOA Fees $35/ann
Originating Board actris
Year Built 2007
Tax Year 2024
Lot Size 9,448 Sqft
Property Description
Inside, the thoughtfully designed layout is perfect for both relaxing and entertaining. The open kitchen features stainless steel appliances, luxurious wood cabinetry, and updated lighting with a modern flair. The wide-open connection to the living room, anchored by a stone hearth and wood-burning fireplace, creates a warm, inviting atmosphere. Tile floors in the main living areas make upkeep a breeze, while the luxurious primary bedroom offers a serene escape with a tray ceiling, stunning backyard views, and an en suite bathroom featuring dual vanities, a separate shower, and a jetted soaking tub!
Additional bedrooms are spacious, filled with natural light, and offer plenty of room for loved ones, guests, or a home office. The roof, replaced just a year ago, adds peace of mind, while the community's lower tax rate and HOA fees provide fantastic value.
Living here provides access to Lake Austin just five minutes away, along with a host of exceptional amenities designed to enhance your lifestyle. Enjoy weekends at the lakefront park, complete with day docks and a swimming area, or take advantage of the tennis, basketball, and volleyball courts, disc golf course, playgrounds, and scenic hiking trails. A community boat ramp ensures seamless access to the water, while Lakeside and Geronimo Children's Parks offer additional spaces for recreation and relaxation. Located near top-rated schools, a variety of dining options, and vibrant shopping destinations, this home strikes the perfect balance between serene Hill Country living and modern accessibility.
Don't miss this opportunity to own a beautifully crafted home in Apache Shores. Your lake lifestyle awaits!
Location
State TX
County Travis
Rooms
Main Level Bedrooms 3
Interior
Interior Features Bar, Breakfast Bar, Ceiling Fan(s), High Ceilings, Granite Counters, Double Vanity, Electric Dryer Hookup, Eat-in Kitchen, Entrance Foyer, Multiple Dining Areas, Open Floorplan, Pantry, Primary Bedroom on Main, Recessed Lighting, Soaking Tub, Storage, Walk-In Closet(s), Washer Hookup
Heating Central, Electric, Exhaust Fan, Fireplace(s), Wood
Cooling Ceiling Fan(s), Central Air, Electric, Exhaust Fan
Flooring Carpet, Tile
Fireplaces Number 1
Fireplaces Type Wood Burning
Fireplace Y
Appliance Cooktop, Dishwasher, Disposal, Electric Cooktop, Exhaust Fan, Ice Maker, Microwave, Electric Oven, Plumbed For Ice Maker, Free-Standing Range, Refrigerator, Stainless Steel Appliance(s), Vented Exhaust Fan, Electric Water Heater
Exterior
Exterior Feature Gutters Partial, Lighting, Private Entrance, Private Yard
Garage Spaces 2.0
Fence Back Yard, Full, Perimeter, Privacy, Wood
Pool None
Community Features Curbs, Lake, Playground, Pool, Sidewalks, Street Lights, Tennis Court(s), Underground Utilities, Trail(s)
Utilities Available Cable Available, Electricity Available, Natural Gas Not Available, Phone Available, Sewer Connected, Water Connected
Waterfront Description None
View Neighborhood, Trees/Woods
Roof Type Composition,Shingle
Accessibility None
Porch Covered, Patio, Rear Porch
Total Parking Spaces 2
Private Pool No
Building
Lot Description Back Yard, Front Yard, Interior Lot, Landscaped, Private, Sprinkler - Automatic, Sprinkler - In Rear, Sprinkler - In Front, Trees-Moderate
Faces Northeast
Foundation Slab
Sewer Septic Tank
Water Public
Level or Stories One
Structure Type Frame,HardiPlank Type,Masonry – Partial
New Construction No
Schools
Elementary Schools Lake Travis
Middle Schools Hudson Bend
High Schools Lake Travis
School District Lake Travis Isd
Others
HOA Fee Include Common Area Maintenance
Restrictions Deed Restrictions
Ownership Fee-Simple
Acceptable Financing Cash, Conventional, FHA, VA Loan
Tax Rate 1.5625
Listing Terms Cash, Conventional, FHA, VA Loan
Special Listing Condition Standard

"My job is to find and attract mastery-based agents to the office, protect the culture, and make sure everyone is happy! "






