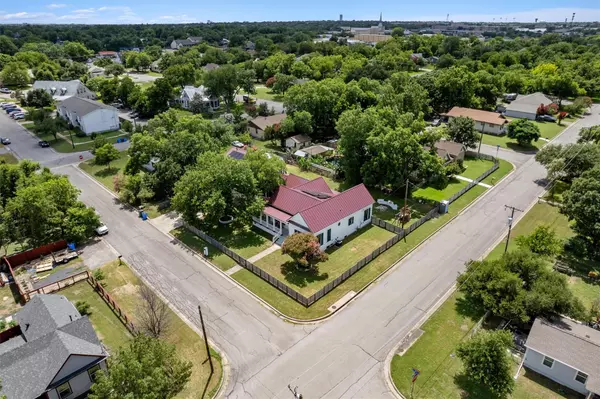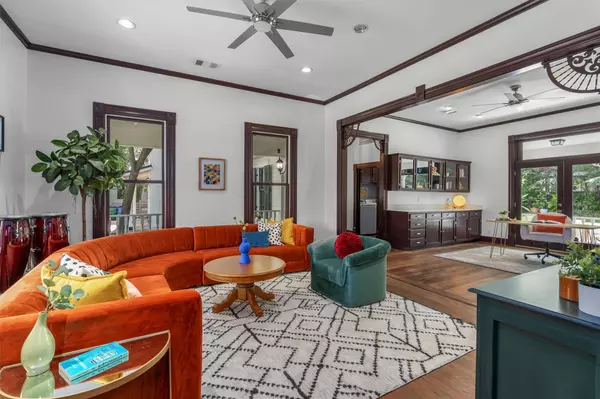
3 Beds
4 Baths
2,853 SqFt
3 Beds
4 Baths
2,853 SqFt
Key Details
Property Type Single Family Home
Sub Type Single Family Residence
Listing Status Active
Purchase Type For Sale
Square Footage 2,853 sqft
Price per Sqft $245
Subdivision Pflugerville
MLS Listing ID 1937265
Bedrooms 3
Full Baths 3
Half Baths 1
Originating Board actris
Year Built 1904
Annual Tax Amount $11,266
Tax Year 2024
Lot Size 10,837 Sqft
Property Description
Recent updates provide peace of mind and energy efficiency, including a metal roof (2023), updated AC condensers, and solar panels (2024). The main level features a grand foyer, two spacious bedrooms—each with updated en-suite bathrooms and walk-in closets—and a large family room that overlooks the porch. The primary bath is recently remodeled with exquisite finishes. The formal dining area, which could also serve as an office, is highlighted by custom built-ins and French doors leading to a covered patio. A convenient half bath and a discreet laundry closet further enhance the home's functionality.
The kitchen is a chef's dream, with quartz countertops, a glass tile backsplash, updated lighting, stainless steel appliances, and plenty of storage. A pass-through connects the main living area to a private upstairs apartment-style addition above the garage, which includes a living space, a bedroom with a walk-in closet, and a full bath—perfect for guests or extended family.
Additional features include a two-car garage with openers, ample storage, and a backyard door for easy access. A shed (2023) offers even more storage options. This exceptional property offers a rare opportunity to own a piece of local history, with no HOA and the added benefit of a low tax rate. Don't miss the chance to experience this one-of-a-kind home—schedule your visit today!
Location
State TX
County Travis
Rooms
Main Level Bedrooms 2
Interior
Interior Features Breakfast Bar, Built-in Features, Ceiling Fan(s), High Ceilings, Quartz Counters, Crown Molding, Electric Dryer Hookup, Entrance Foyer, Multiple Dining Areas, Multiple Living Areas, Pantry, Primary Bedroom on Main, Recessed Lighting, Walk-In Closet(s), Washer Hookup
Heating Central
Cooling Ceiling Fan(s), Central Air
Flooring No Carpet, Tile, Wood
Fireplace Y
Appliance Built-In Oven(s), Dishwasher, Disposal, Down Draft, Gas Cooktop, Double Oven, Stainless Steel Appliance(s), Water Heater
Exterior
Exterior Feature Exterior Steps, Gutters Partial
Garage Spaces 2.0
Fence Back Yard, Fenced, Front Yard, Wood
Pool None
Community Features Street Lights, Trail(s)
Utilities Available Electricity Connected, Natural Gas Connected, Sewer Connected, Water Connected
Waterfront Description None
View None
Roof Type Metal
Accessibility None
Porch Front Porch, Patio, Wrap Around
Total Parking Spaces 2
Private Pool No
Building
Lot Description Back Yard, Corner Lot, Curbs, Level, Public Maintained Road, Trees-Medium (20 Ft - 40 Ft)
Faces East
Foundation Pillar/Post/Pier, Slab
Sewer Public Sewer
Water Public
Level or Stories Two
Structure Type Wood Siding
New Construction No
Schools
Elementary Schools Timmerman
Middle Schools Park Crest
High Schools Pflugerville
School District Pflugerville Isd
Others
Restrictions None
Ownership Fee-Simple
Acceptable Financing Cash, Conventional, FHA, VA Loan, Zero Down
Tax Rate 2.1
Listing Terms Cash, Conventional, FHA, VA Loan, Zero Down
Special Listing Condition Standard

"My job is to find and attract mastery-based agents to the office, protect the culture, and make sure everyone is happy! "






