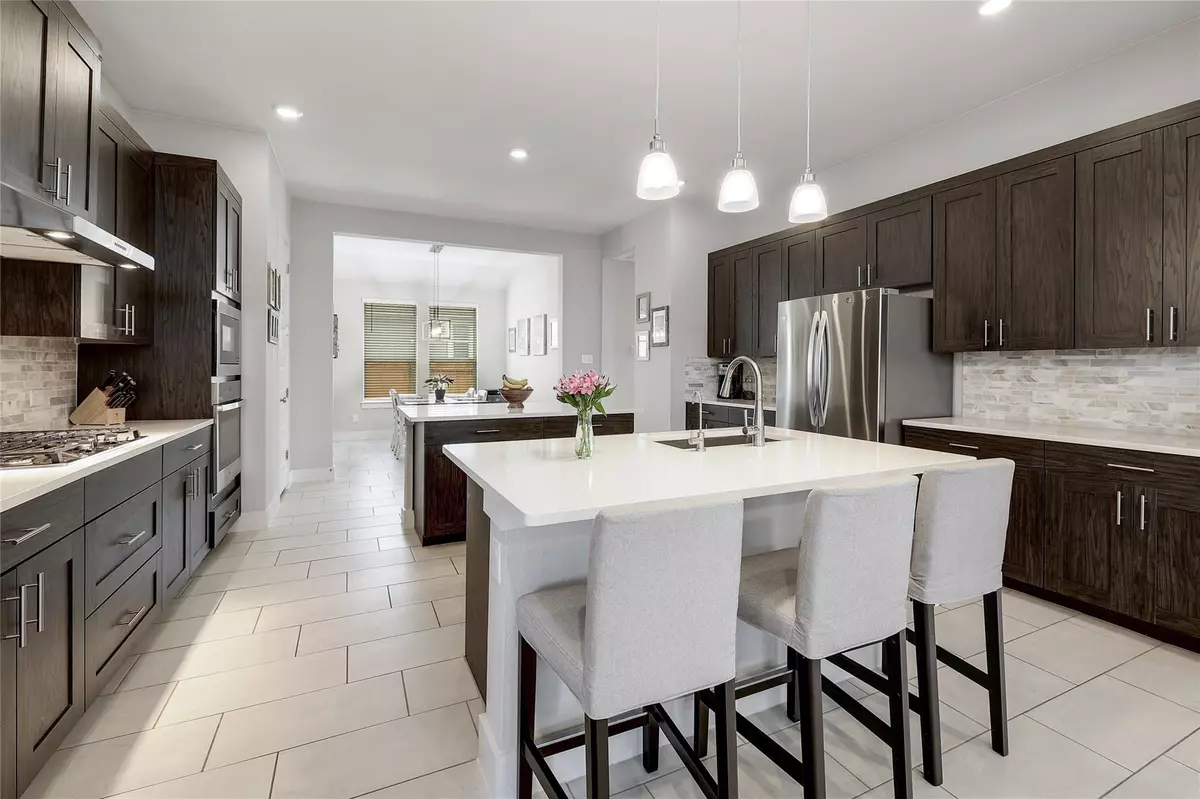4 Beds
3 Baths
2,247 SqFt
4 Beds
3 Baths
2,247 SqFt
Key Details
Property Type Single Family Home
Sub Type Single Family Residence
Listing Status Active Under Contract
Purchase Type For Rent
Square Footage 2,247 sqft
Subdivision Deerbrooke Ph 2 Sec 3
MLS Listing ID 8600724
Bedrooms 4
Full Baths 3
HOA Y/N Yes
Originating Board actris
Year Built 2021
Lot Size 10,493 Sqft
Acres 0.2409
Property Description
As you walk through the front door, you'll be greeted by high ceilings, premium tile work, and upgraded 8ft doors, creating an inviting atmosphere with a dash of style.
The magic truly happens in the kitchen, where culinary dreams come to life. This space is not just functional; it's an experience. With multiple islands for prep and a spacious dining area for entertaining, this kitchen is the heart of the home. But that's not all – it boasts quartz countertops and stainless steel appliances, making every meal an adventure.
Parking is a breeze with a detached 2-car garage and extra space. And when it comes to outdoor potential, the yard is a blank canvas, waiting for your creative touch. Plus, with in-ground sprinklers, maintaining your outdoor oasis is a snap.
The Deerbrooke community adds to the excitement, offering trails for exploring, a fitness center to stay active, a playground for endless fun, and a pool for relaxation and sun-soaked days.
It's not just a home; it's the start of a thrilling new adventure. Get ready to experience the excitement and explore the possibilities of the "Austin" floorplan by Chesmar Homes – where your culinary aspirations meet comfortable living.
Location
State TX
County Williamson
Rooms
Main Level Bedrooms 4
Interior
Interior Features Coffered Ceiling(s), High Ceilings, Quartz Counters, Entrance Foyer, Kitchen Island, Multiple Living Areas, Pantry
Cooling Ceiling Fan(s), Central Air
Flooring Carpet, Tile
Fireplace No
Appliance Built-In Gas Range, Cooktop, Dishwasher, Gas Cooktop, RNGHD
Exterior
Exterior Feature Private Yard
Garage Spaces 2.0
Fence Back Yard, Wood
Pool None
Community Features Clubhouse, Cluster Mailbox, Common Grounds, Dog Park, Fitness Center, Park, Pet Amenities, Picnic Area, Playground, Pool, See Remarks
Utilities Available Cable Available, Electricity Connected, Natural Gas Connected, Phone Available, Sewer Connected, Water Connected
Porch Awning(s), Covered, Patio
Total Parking Spaces 4
Private Pool No
Building
Lot Description Alley, Back Yard, Sprinkler - Automatic, Sprinkler - In Rear, Sprinkler - In-ground
Faces Southeast
Foundation Slab
Sewer Public Sewer
Level or Stories One
New Construction No
Schools
Elementary Schools Jim Plain
Middle Schools Danielson
High Schools Leander High
School District Leander Isd
Others
Pets Allowed Dogs OK, Number Limit, Breed Restrictions
Num of Pet 2
Pets Allowed Dogs OK, Number Limit, Breed Restrictions
"My job is to find and attract mastery-based agents to the office, protect the culture, and make sure everyone is happy! "






