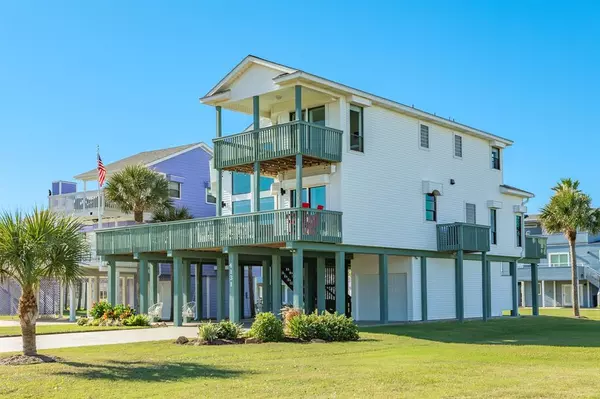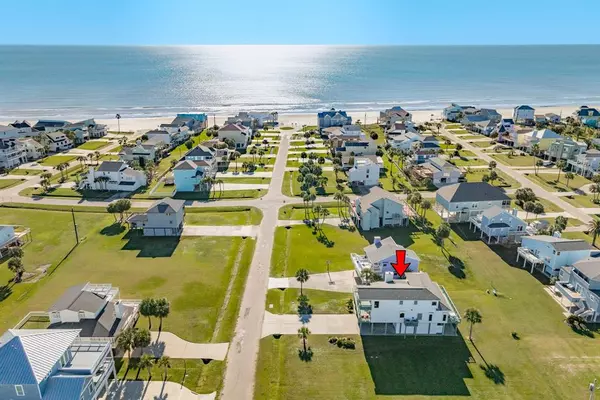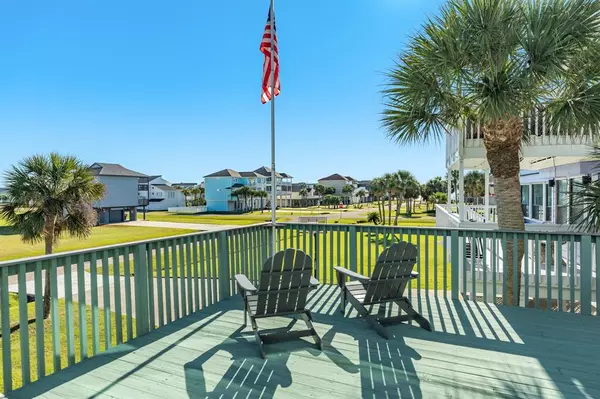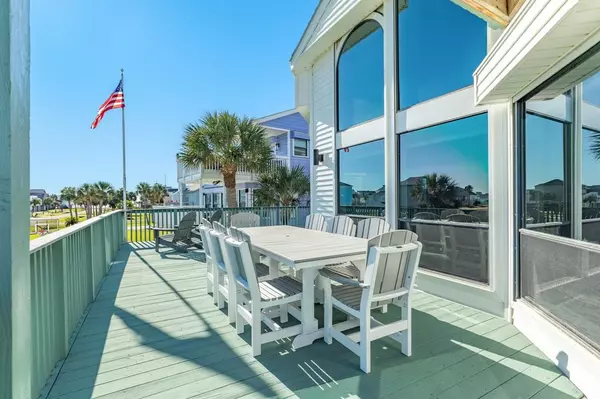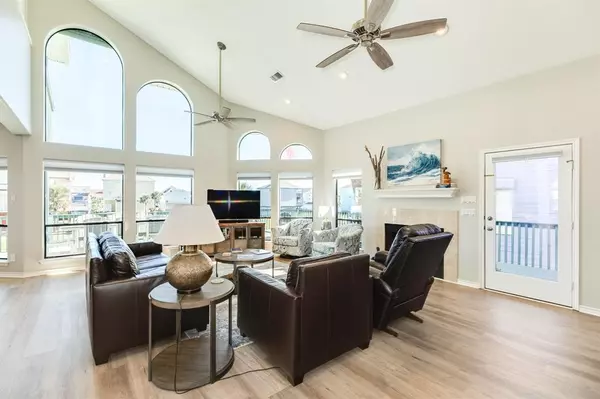
5 Beds
4 Baths
2,570 SqFt
5 Beds
4 Baths
2,570 SqFt
Key Details
Property Type Single Family Home
Listing Status Active
Purchase Type For Sale
Square Footage 2,570 sqft
Price per Sqft $375
Subdivision Pirates Beach 6
MLS Listing ID 59677854
Style Contemporary/Modern
Bedrooms 5
Full Baths 4
HOA Fees $168/ann
HOA Y/N 1
Year Built 1996
Annual Tax Amount $14,445
Tax Year 2023
Lot Size 9,640 Sqft
Acres 0.2213
Property Description
Location
State TX
County Galveston
Area West End
Rooms
Bedroom Description 2 Bedrooms Down,En-Suite Bath,Primary Bed - 1st Floor
Other Rooms Home Office/Study, Kitchen/Dining Combo, Living Area - 1st Floor, Living/Dining Combo, Utility Room in House
Master Bathroom Primary Bath: Shower Only, Secondary Bath(s): Shower Only, Secondary Bath(s): Tub/Shower Combo, Two Primary Baths
Kitchen Breakfast Bar, Kitchen open to Family Room
Interior
Interior Features Balcony, Dryer Included, Fire/Smoke Alarm, High Ceiling, Refrigerator Included, Washer Included
Heating Central Electric
Cooling Central Electric
Flooring Carpet, Vinyl Plank
Fireplaces Number 1
Fireplaces Type Wood Burning Fireplace
Exterior
Exterior Feature Patio/Deck, Sprinkler System, Storm Shutters
Parking Features Attached Garage
Garage Spaces 1.0
Garage Description Additional Parking, Double-Wide Driveway
Waterfront Description Beach View,Beachside
Roof Type Composition
Street Surface Asphalt
Private Pool No
Building
Lot Description Subdivision Lot, Water View
Dwelling Type Free Standing
Faces South
Story 1.5
Foundation On Stilts
Lot Size Range 0 Up To 1/4 Acre
Sewer Public Sewer
Water Public Water
Structure Type Vinyl
New Construction No
Schools
Elementary Schools Gisd Open Enroll
Middle Schools Gisd Open Enroll
High Schools Ball High School
School District 22 - Galveston
Others
HOA Fee Include Other
Senior Community No
Restrictions Deed Restrictions
Tax ID 5859-0000-0029-000
Ownership Full Ownership
Energy Description Ceiling Fans,Digital Program Thermostat
Acceptable Financing Cash Sale, Conventional
Tax Rate 1.7222
Disclosures Sellers Disclosure
Listing Terms Cash Sale, Conventional
Financing Cash Sale,Conventional
Special Listing Condition Sellers Disclosure


"My job is to find and attract mastery-based agents to the office, protect the culture, and make sure everyone is happy! "


