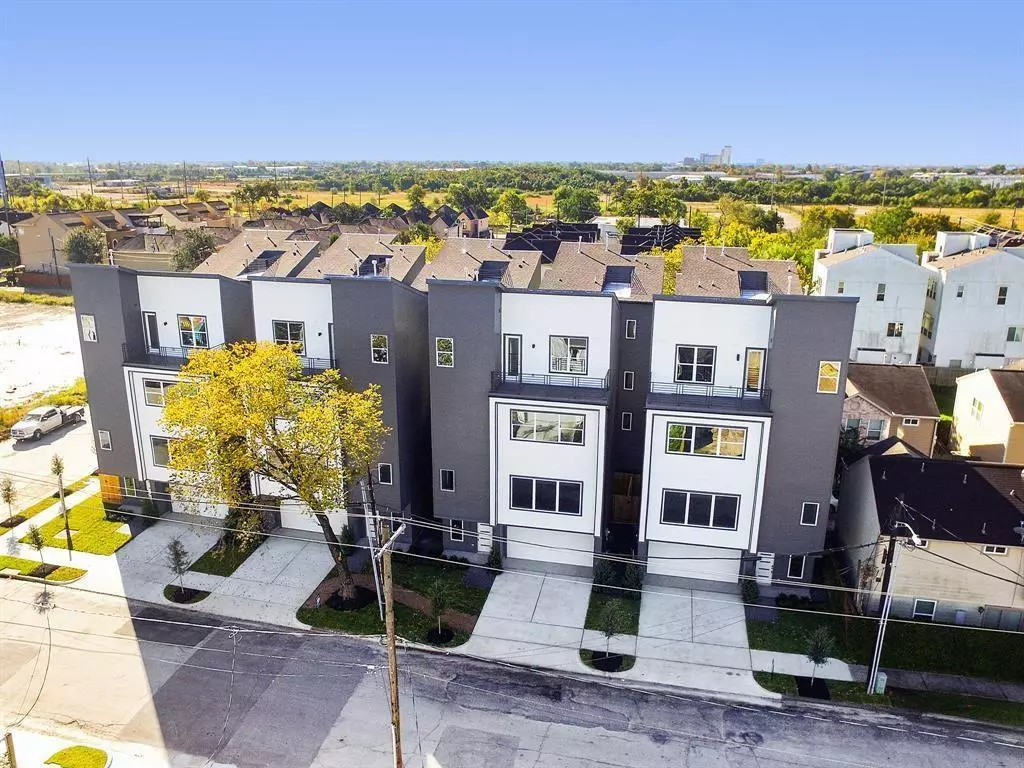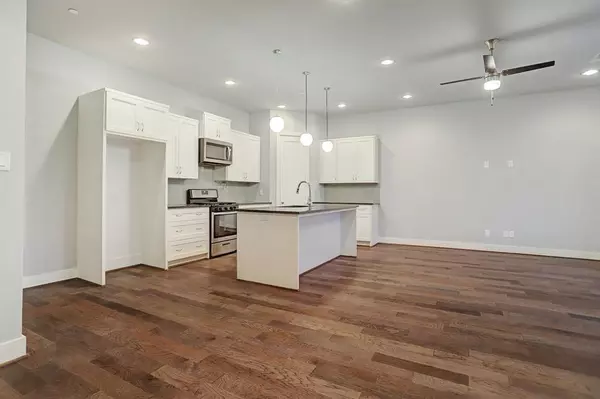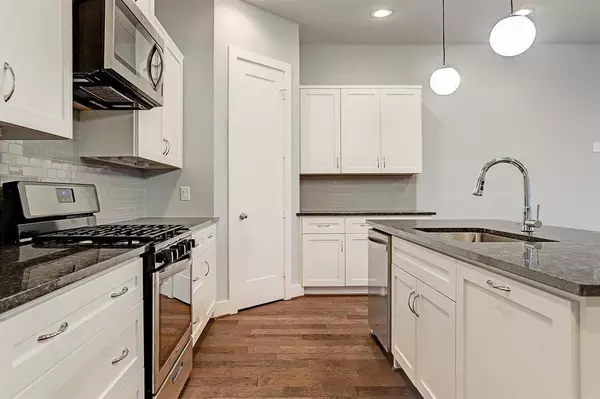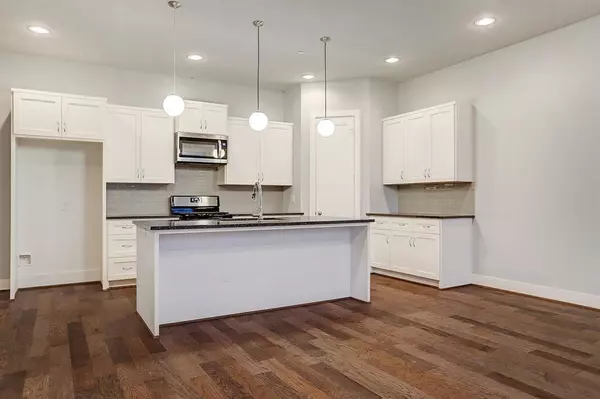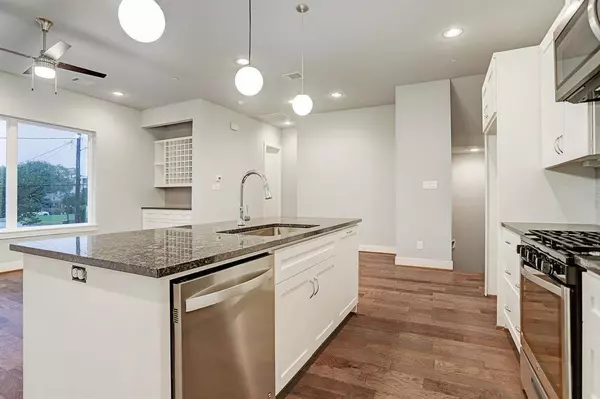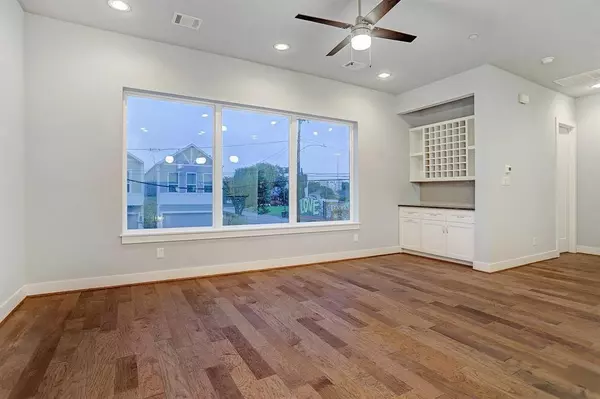
3 Beds
2.1 Baths
1,903 SqFt
3 Beds
2.1 Baths
1,903 SqFt
Key Details
Property Type Single Family Home
Sub Type Single Family Detached
Listing Status Active
Purchase Type For Rent
Square Footage 1,903 sqft
Subdivision Grove/Cline Street
MLS Listing ID 93854918
Bedrooms 3
Full Baths 2
Half Baths 1
Rental Info One Year
Year Built 2018
Available Date 2024-12-14
Lot Size 1,356 Sqft
Acres 0.0311
Property Description
Location
State TX
County Harris
Area Denver Harbor
Rooms
Bedroom Description Primary Bed - 3rd Floor
Other Rooms Living Area - 2nd Floor
Master Bathroom Half Bath, Primary Bath: Separate Shower, Primary Bath: Soaking Tub, Secondary Bath(s): Tub/Shower Combo
Kitchen Breakfast Bar, Island w/o Cooktop, Kitchen open to Family Room, Pantry, Pots/Pans Drawers, Soft Closing Drawers, Under Cabinet Lighting
Interior
Interior Features Fire/Smoke Alarm, High Ceiling
Heating Central Gas
Cooling Central Electric
Flooring Carpet, Engineered Wood
Appliance Electric Dryer Connection, Gas Dryer Connections
Exterior
Exterior Feature Balcony
Parking Features Attached Garage
Garage Spaces 2.0
Utilities Available None Provided
View South
Street Surface Concrete
Private Pool No
Building
Lot Description Subdivision Lot
Faces South
Story 4
Sewer Public Sewer
Water Public Water
New Construction No
Schools
Elementary Schools Bruce Elementary School
Middle Schools Mcreynolds Middle School
High Schools Wheatley High School
School District 27 - Houston
Others
Pets Allowed Not Allowed
Senior Community No
Restrictions Unknown
Tax ID 138-819-001-0006
Disclosures No Disclosures
Special Listing Condition No Disclosures
Pets Allowed Not Allowed


"My job is to find and attract mastery-based agents to the office, protect the culture, and make sure everyone is happy! "

