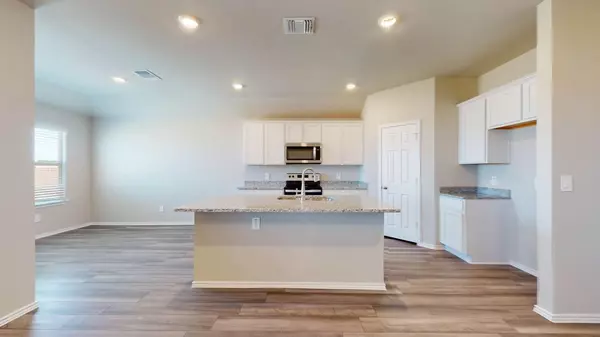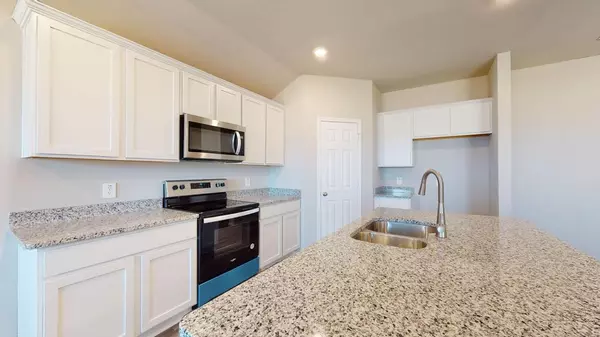4 Beds
2 Baths
1,665 SqFt
4 Beds
2 Baths
1,665 SqFt
Key Details
Property Type Single Family Home
Sub Type Single Family Residence
Listing Status Active
Purchase Type For Sale
Square Footage 1,665 sqft
Price per Sqft $172
Subdivision Creekside Hills Phs 4
MLS Listing ID 9159370
Bedrooms 4
Full Baths 2
HOA Fees $90/qua
Originating Board actris
Year Built 2024
Tax Year 2024
Lot Size 6,534 Sqft
Property Description
The 4-bedroom, 2-bathroom floorplan is perfect for you with the open concept living area. The kitchen, dining area, and living area creates a spacious environment. You'll find flat panel birch cabinetry and granite countertops, with decorative tile backsplash in the kitchen. The kitchen includes a breakfast bar and corner pantry.
The secondary bedrooms are cozy and carpeted, with plenty of closet space. The laundry room and a secondary bathroom are perfectly place next to these rooms. The primary bedroom will make you feel right at home, with an attached primary bathroom and walk-in closet.
Each of our D.R. Horton homes has smart home technology built in. With the smart home technology, you'll never be far from home.
Come say hello and see why you will want to make the Fargo floorplan your new home!
Location
State TX
County Coryell
Rooms
Main Level Bedrooms 4
Interior
Interior Features Ceiling Fan(s), Double Vanity, Primary Bedroom on Main, See Remarks
Heating Central
Cooling Central Air
Flooring Carpet, Tile
Fireplace Y
Appliance Dishwasher, Disposal
Exterior
Exterior Feature Private Yard
Garage Spaces 2.0
Fence Back Yard, Privacy
Pool None
Community Features Curbs, Pool, Street Lights
Utilities Available Electricity Available, High Speed Internet
Waterfront Description None
View None
Roof Type Shingle
Accessibility Accessible Closets, Accessible Hallway(s), Accessible Kitchen, Accessible Kitchen Appliances
Porch Covered, Porch, Rear Porch
Total Parking Spaces 2
Private Pool No
Building
Lot Description Back Yard
Faces Northeast
Foundation Slab
Sewer Public Sewer
Water Public
Level or Stories One
Structure Type Masonry – All Sides
New Construction No
Schools
Elementary Schools Hettie Halstead
Middle Schools S C Lee
High Schools Copperas Cove
School District Copperas Cove Isd
Others
HOA Fee Include See Remarks
Restrictions Deed Restrictions
Ownership Fee-Simple
Acceptable Financing Cash, Conventional, FHA, VA Loan
Tax Rate 1.98
Listing Terms Cash, Conventional, FHA, VA Loan
Special Listing Condition Standard
"My job is to find and attract mastery-based agents to the office, protect the culture, and make sure everyone is happy! "






