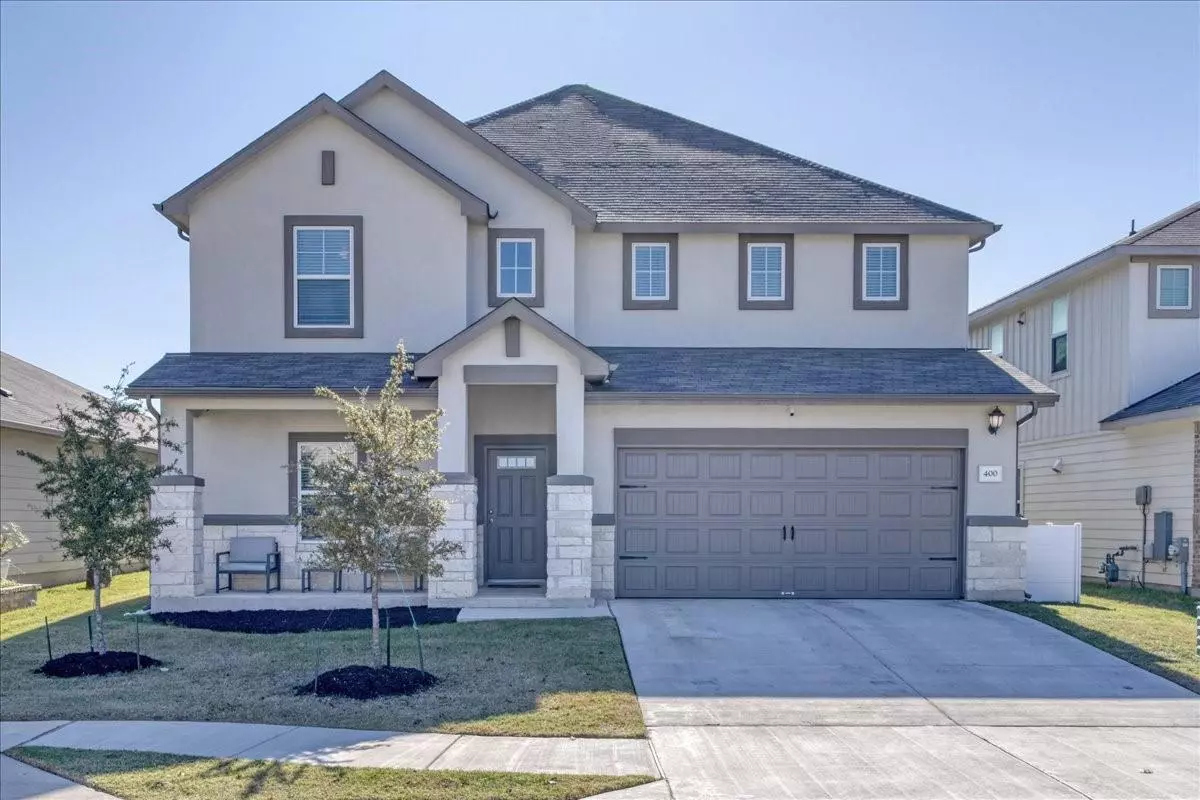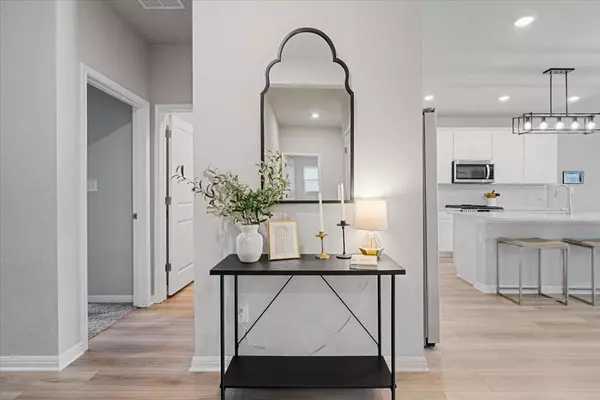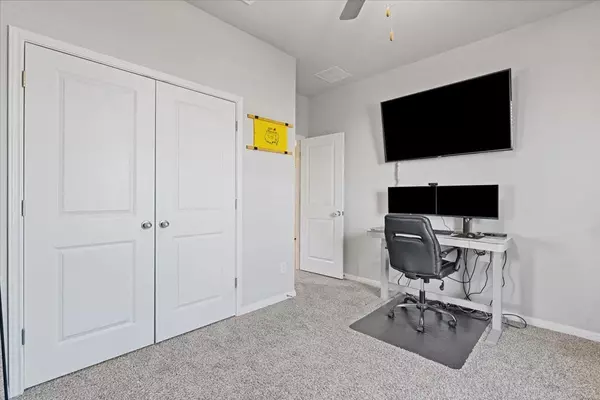5 Beds
3 Baths
3,016 SqFt
5 Beds
3 Baths
3,016 SqFt
Key Details
Property Type Single Family Home
Sub Type Single Family Residence
Listing Status Active
Purchase Type For Sale
Square Footage 3,016 sqft
Price per Sqft $165
Subdivision Cross Creek
MLS Listing ID 7758178
Bedrooms 5
Full Baths 3
HOA Fees $55/mo
Originating Board actris
Year Built 2021
Annual Tax Amount $9,977
Tax Year 2024
Lot Size 7,954 Sqft
Property Description
Step outside to the gorgeous backyard, complete with a covered outdoor living area and an extended patio, perfect for relaxing or entertaining. Smart-enabled throughout, this home boasts advanced features like a water softener, an electric car charging port, WIFI controlled irrigation system, garage doors, and thermostat. Ceiling garage storage and ceiling fans in every room for ultimate comfort. Located in a desirable neighborhood with a relaxing community pool, nature trails, open green space, and playground. Conveniently close to the 130 toll road, commuting to nearby attractions like the new Samsung and Tesla facilities, the Co-op District, Kalahari Resort, Dell Diamond, and Old Settlers Park is a breeze. This home offers the perfect combination of modern convenience, elegant design, and outdoor living.
Location
State TX
County Williamson
Rooms
Main Level Bedrooms 2
Interior
Interior Features Ceiling Fan(s), High Ceilings, Quartz Counters, Eat-in Kitchen, In-Law Floorplan, Kitchen Island, Multiple Living Areas, Open Floorplan, Pantry, Primary Bedroom on Main, Recessed Lighting, Smart Home, Walk-In Closet(s), See Remarks
Heating Central
Cooling Central Air
Flooring Tile, Wood
Fireplace Y
Appliance Dishwasher, Microwave, Range, Stainless Steel Appliance(s), Water Softener
Exterior
Exterior Feature Electric Car Plug-in
Garage Spaces 2.0
Fence Full, Privacy
Pool None
Community Features Playground, Pool
Utilities Available Electricity Available, Water Available
Waterfront Description None
View None
Roof Type Shingle
Accessibility None
Porch Covered, Patio
Total Parking Spaces 4
Private Pool No
Building
Lot Description Back Yard, Front Yard, Sprinkler - Automatic
Faces North
Foundation Slab
Sewer Public Sewer
Water Public
Level or Stories Two
Structure Type Brick
New Construction No
Schools
Elementary Schools Hutto
Middle Schools Farley
High Schools Hutto
School District Hutto Isd
Others
HOA Fee Include See Remarks
Restrictions Deed Restrictions
Ownership See Remarks
Acceptable Financing Cash, Conventional, FHA, VA Loan
Tax Rate 2.1616
Listing Terms Cash, Conventional, FHA, VA Loan
Special Listing Condition Standard
"My job is to find and attract mastery-based agents to the office, protect the culture, and make sure everyone is happy! "






