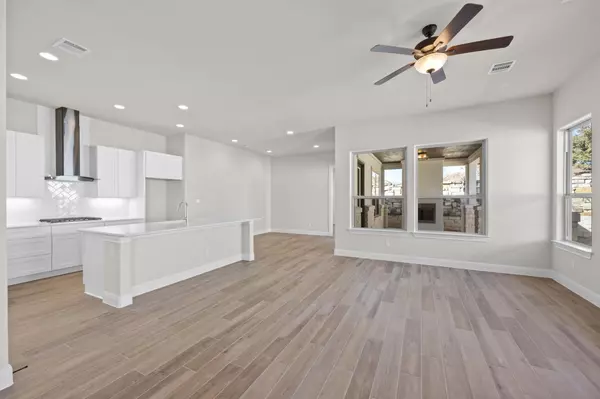2 Beds
3 Baths
1,963 SqFt
2 Beds
3 Baths
1,963 SqFt
OPEN HOUSE
Sat Jan 25, 1:00pm - 3:00pm
Key Details
Property Type Single Family Home
Sub Type Single Family Residence
Listing Status Active
Purchase Type For Sale
Square Footage 1,963 sqft
Price per Sqft $248
Subdivision Gardens At Verde Vista
MLS Listing ID 9903044
Style Single level Floor Plan
Bedrooms 2
Full Baths 2
Half Baths 1
HOA Fees $300/mo
Originating Board actris
Year Built 2024
Annual Tax Amount $8,236
Tax Year 2024
Lot Size 4,965 Sqft
Property Description
Step inside to find elegant ceramic tile flooring throughout, soaring high ceilings, and 8-foot doors that enhance the home's spacious feel. This thoughtfully designed residence includes 2 bedrooms, 2.5 baths, and a large study with a convenient storage closet. The luxurious primary suite boasts high ceilings, a ceiling fan, and a spa-like bathroom outfitted with dual vanities, a makeup station, a large soaking tub, a separate shower with a seat, and floor-to-ceiling tile. Two generously sized closets complete the suite, offering ample storage space.
The heart of the home is the central kitchen, seamlessly connected to the living and dining areas. It features a large center island with an overhang for seating, a single-compartment sink, custom cabinetry with soft-close drawers, pot drawers, a pull-out trash cabinet, and built-in stainless steel appliances.
Located in the highly sought-after Gardens at Verde Vista community, this home promises an exceptional lifestyle. Residents enjoy access to a remarkable amenity center, a peaceful community pond, and close proximity to premier shopping, dining, and recreational activities. Combining modern luxury with thoughtful design, this home is a rare find in a vibrant and welcoming neighborhood.
Location
State TX
County Williamson
Rooms
Main Level Bedrooms 2
Interior
Interior Features Breakfast Bar, Ceiling Fan(s), High Ceilings, Quartz Counters, Double Vanity, Electric Dryer Hookup, Gas Dryer Hookup, French Doors, In-Law Floorplan, Kitchen Island, Multiple Living Areas, Open Floorplan, Pantry, Primary Bedroom on Main, Recessed Lighting, Smart Thermostat, Two Primary Closets, Walk-In Closet(s), Washer Hookup, Wired for Sound
Heating Central, ENERGY STAR Qualified Equipment, Fireplace(s), Natural Gas
Cooling Ceiling Fan(s), Central Air, ENERGY STAR Qualified Equipment, Exhaust Fan
Flooring Tile
Fireplaces Number 2
Fireplaces Type Family Room, Gas, Gas Log, Gas Starter, Outside
Fireplace Y
Appliance Built-In Oven(s), Cooktop, Dishwasher, Disposal, ENERGY STAR Qualified Appliances, Gas Cooktop, Microwave, Stainless Steel Appliance(s), Vented Exhaust Fan, Water Heater
Exterior
Exterior Feature Uncovered Courtyard, Gutters Full, Lighting, Private Entrance
Garage Spaces 2.0
Fence Gate, Partial
Pool None
Community Features Clubhouse, Cluster Mailbox, Common Grounds, Creative Office Space, Curbs, Fitness Center, Game/Rec Rm, Kitchen Facilities, Lock and Leave, Lounge, Park, Street Lights, Underground Utilities
Utilities Available Cable Available, Electricity Connected, Natural Gas Connected, Phone Available, Sewer Connected, Underground Utilities, Water Connected
Waterfront Description None
View Neighborhood
Roof Type Composition,Shingle
Accessibility None
Porch Covered, Side Porch
Total Parking Spaces 2
Private Pool No
Building
Lot Description Level, Sprinkler - In Front
Faces South
Foundation Slab
Sewer Public Sewer
Water Public
Level or Stories One
Structure Type Concrete,Frame,Glass,Blown-In Insulation,Masonry – All Sides,Radiant Barrier,Stone
New Construction No
Schools
Elementary Schools Raye Mccoy
Middle Schools Charles A Forbes
High Schools Georgetown
School District Georgetown Isd
Others
HOA Fee Include Common Area Maintenance,Landscaping,See Remarks
Restrictions Deed Restrictions
Ownership Common
Acceptable Financing Cash, Conventional, VA Loan
Tax Rate 1.7982
Listing Terms Cash, Conventional, VA Loan
Special Listing Condition See Remarks
"My job is to find and attract mastery-based agents to the office, protect the culture, and make sure everyone is happy! "






