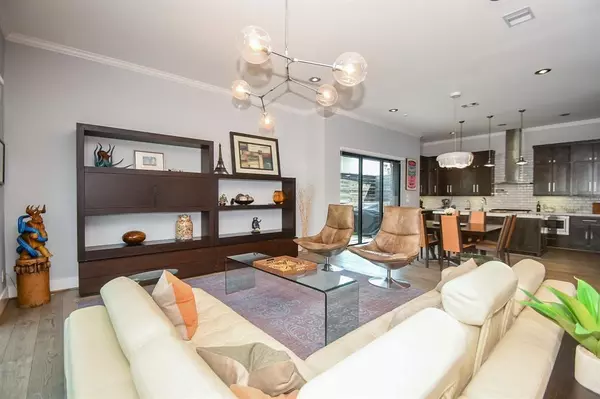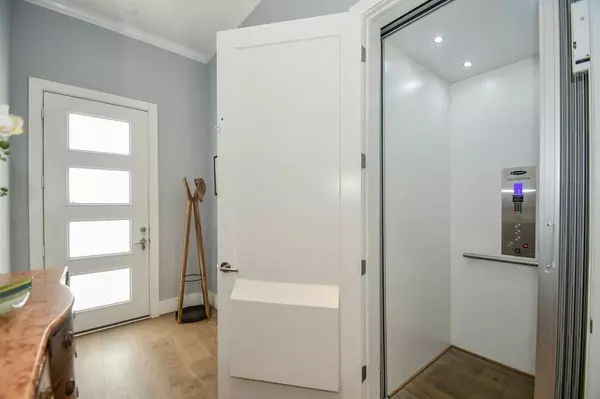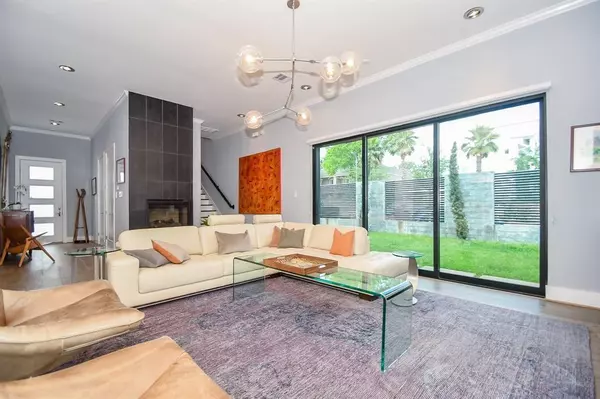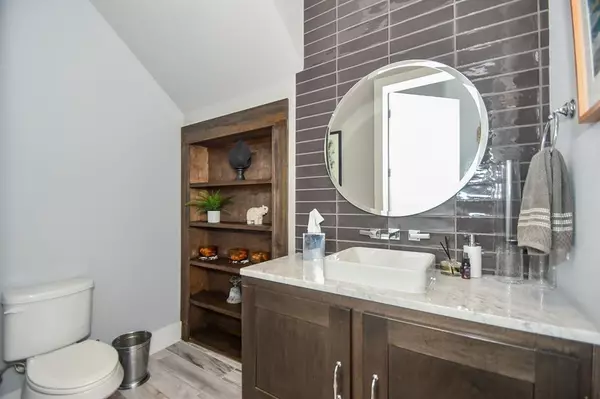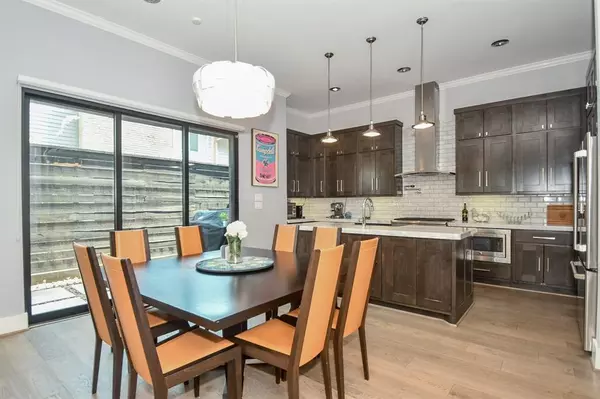3 Beds
3.1 Baths
4,143 SqFt
3 Beds
3.1 Baths
4,143 SqFt
Key Details
Property Type Townhouse
Sub Type Townhouse
Listing Status Active
Purchase Type For Sale
Square Footage 4,143 sqft
Price per Sqft $310
Subdivision Westhaven Estates Sec 2
MLS Listing ID 5147730
Style Contemporary/Modern
Bedrooms 3
Full Baths 3
Half Baths 1
Year Built 2016
Lot Size 4,340 Sqft
Property Description
**Briar Grove Elementary Access**
Location
State TX
County Harris
Area Galleria
Rooms
Bedroom Description All Bedrooms Up,En-Suite Bath,Primary Bed - 2nd Floor,Sitting Area,Walk-In Closet
Other Rooms 1 Living Area, Breakfast Room, Formal Dining, Formal Living, Home Office/Study
Master Bathroom Half Bath, Primary Bath: Double Sinks, Primary Bath: Separate Shower, Primary Bath: Soaking Tub, Primary Bath: Tub/Shower Combo, Secondary Bath(s): Shower Only, Secondary Bath(s): Tub/Shower Combo
Kitchen Butler Pantry, Kitchen open to Family Room, Pantry, Pot Filler, Pots/Pans Drawers, Soft Closing Cabinets, Soft Closing Drawers
Interior
Interior Features Balcony, Concrete Walls, Crown Molding, Disabled Access, Elevator, Fire/Smoke Alarm, High Ceiling, Refrigerator Included, Window Coverings
Heating Central Gas
Cooling Central Electric
Flooring Engineered Wood, Tile
Fireplaces Number 1
Fireplaces Type Gaslog Fireplace
Appliance Dryer Included, Refrigerator, Washer Included
Exterior
Exterior Feature Balcony, Patio/Deck, Private Driveway
Parking Features Attached Garage
Garage Spaces 2.0
Roof Type Composition
Street Surface Concrete,Curbs
Private Pool No
Building
Story 3
Entry Level Levels 1, 2 and 3
Foundation Slab
Sewer Public Sewer
Water Public Water
Structure Type Aluminum,Brick,Cement Board
New Construction No
Schools
Elementary Schools Briargrove Elementary School
Middle Schools Tanglewood Middle School
High Schools Wisdom High School
School District 27 - Houston
Others
Senior Community No
Tax ID 076-180-056-0001
Energy Description Ceiling Fans,Digital Program Thermostat,Energy Star Appliances,Energy Star/CFL/LED Lights
Disclosures Owner/Agent
Special Listing Condition Owner/Agent

"My job is to find and attract mastery-based agents to the office, protect the culture, and make sure everyone is happy! "


