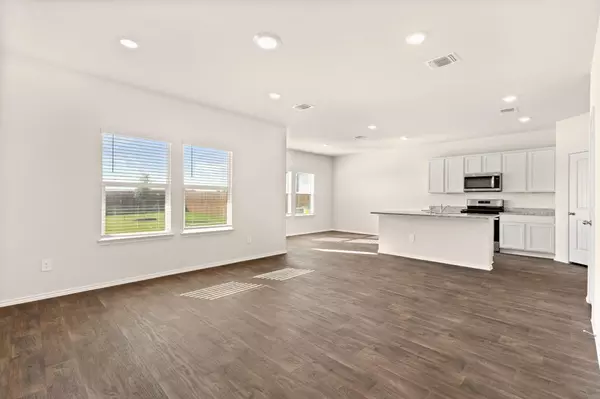4 Beds
3 Baths
1,972 SqFt
4 Beds
3 Baths
1,972 SqFt
Key Details
Property Type Single Family Home
Sub Type Single Family Residence
Listing Status Active
Purchase Type For Rent
Square Footage 1,972 sqft
Subdivision Watermill
MLS Listing ID 8399200
Bedrooms 4
Full Baths 2
Half Baths 1
Originating Board actris
Year Built 2023
Lot Size 4,791 Sqft
Property Description
Step into luxury with The Grace, a spacious two-story home offering 1,972 sq. ft. of beautifully designed living space. Featuring 4 bedrooms and 2.5 bathrooms, this home combines style, comfort, and functionality, ideal for those who love to entertain or enjoy quiet family time.
As you enter, you're welcomed by a bright and inviting foyer, with a convenient half bath next to the elegant stairwell. The open-concept living area is expansive and perfect for hosting gatherings, with a seamless flow from the cozy family room to the dining area and chef-inspired kitchen. The kitchen is a true standout, featuring sleek granite countertops, high-end stainless steel appliances, and a large kitchen island – perfect for meal prep or casual dining. This entire space is bathed in natural light, with views of the spacious covered patio and backyard, offering an ideal setting for outdoor relaxation.
Upstairs, you'll find all four bedrooms, providing a sense of privacy and tranquility. The main bedroom (Bedroom 1) is a true retreat, offering a generous walk-in closet and an ensuite bathroom with dual sinks and a luxurious walk-in shower, creating a spa-like experience in your own home.
Outside, the professionally landscaped and irrigated yard is meticulously maintained, with lush Bermuda sod that enhances the curb appeal. The backyard is a true gem, perfect for enjoying those fun Texas BBQ nights or simply unwinding under the stars.
This home is not only a perfect sanctuary but also conveniently located near local shops, schools, and amenities, offering the best of both comfort and convenience. Don't miss out on this incredible opportunity to make The Grace your new home!
Location
State TX
County Hays
Interior
Interior Features Double Vanity, Gas Dryer Hookup, Open Floorplan, Pantry, Recessed Lighting, Smart Home, Walk-In Closet(s)
Heating Central
Cooling Central Air
Flooring Carpet, Vinyl
Fireplace Y
Appliance Dishwasher, Disposal, Gas Range, Microwave, Free-Standing Gas Oven
Exterior
Exterior Feature Gutters Full
Garage Spaces 2.0
Fence Back Yard, Fenced, Privacy, Wood
Pool None
Community Features Cluster Mailbox, Common Grounds, Curbs, Picnic Area, Playground, Sidewalks
Utilities Available Cable Available, Electricity Available, High Speed Internet, Natural Gas Available, Phone Available, Sewer Available, Water Available
Waterfront Description None
View Pond, See Remarks
Roof Type Composition,Shingle
Accessibility None
Porch Covered, Patio
Total Parking Spaces 2
Private Pool No
Building
Lot Description Back Yard, Few Trees, Landscaped, Sprinkler - Automatic, Sprinkler - In Rear, Sprinkler - In Front, Sprinkler - Side Yard, Trees-Small (Under 20 Ft)
Faces Northwest
Foundation Pillar/Post/Pier, Slab
Sewer Public Sewer
Water Public
Level or Stories Two
Structure Type HardiPlank Type,Radiant Barrier,Board & Batten Siding
New Construction No
Schools
Elementary Schools Hemphill
Middle Schools D J Red Simon
High Schools Lehman
School District Hays Cisd
Others
Pets Allowed Cats OK, Dogs OK
Num of Pet 2
Pets Allowed Cats OK, Dogs OK
"My job is to find and attract mastery-based agents to the office, protect the culture, and make sure everyone is happy! "






