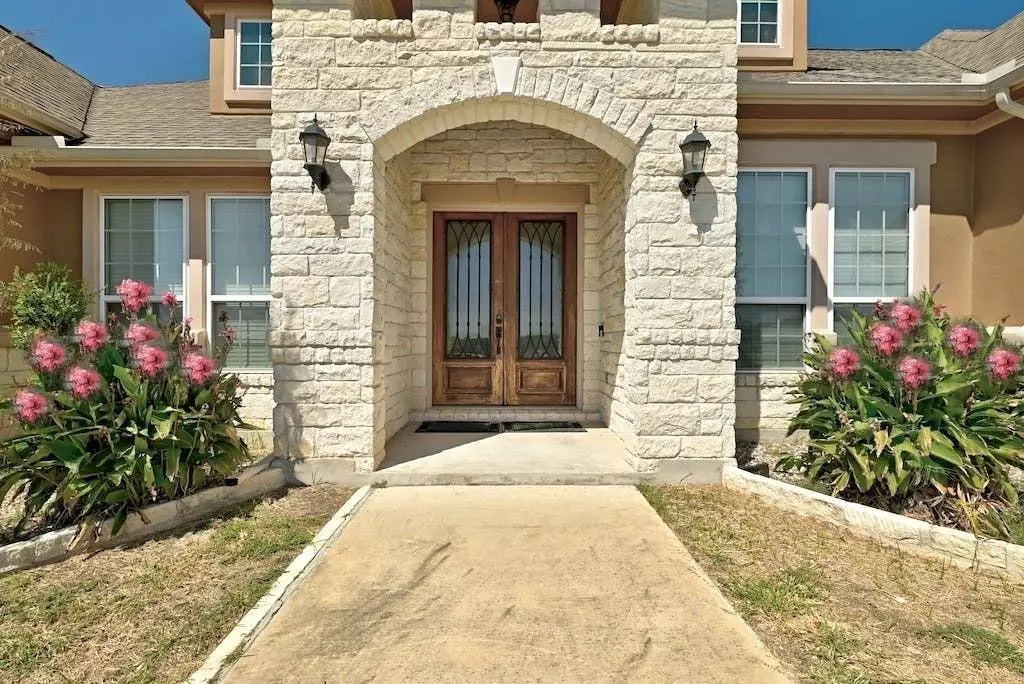4 Beds
5 Baths
4,240 SqFt
4 Beds
5 Baths
4,240 SqFt
Key Details
Property Type Single Family Home
Sub Type Single Family Residence
Listing Status Active
Purchase Type For Sale
Square Footage 4,240 sqft
Price per Sqft $825
Subdivision Buckman
MLS Listing ID 5153953
Bedrooms 4
Full Baths 5
Originating Board actris
Year Built 2013
Annual Tax Amount $14,955
Tax Year 2024
Lot Size 7.306 Acres
Property Description
Step inside to soaring high ceilings and an abundance of natural light that beautifully highlights the open floor plan. The gourmet kitchen is a chef's delight, featuring modern appliances and a spacious layout ideal for hosting gatherings. The inviting living room boasts a cozy fireplace, creating the perfect ambiance for relaxing evenings.
The primary suite is a true oasis with dual vanities, a soaking tub, a private fireplace, and a walk-in shower, providing a spa-like experience in the comfort of your home. A dedicated movie room adds to the luxury, offering a private space for entertainment.
Step outside and discover your personal haven. The outdoor kitchen makes al fresco dining a breeze, while the basketball court and expansive land provide endless opportunities for recreation and relaxation.
Whether you're hosting large gatherings or seeking peaceful solitude, this property is a rare gem that combines luxury, functionality, and acreage.
Don't miss your chance to make this stunning estate your forever home!
Location
State TX
County Travis
Rooms
Main Level Bedrooms 4
Interior
Interior Features Ceiling Fan(s), Double Vanity, Eat-in Kitchen, No Interior Steps, Open Floorplan, Pantry, Primary Bedroom on Main, Walk-In Closet(s), See Remarks
Heating Central, Electric
Cooling Ceiling Fan(s), Central Air
Flooring Carpet, Tile, Wood
Fireplaces Number 3
Fireplaces Type Living Room, Outside
Fireplace Y
Appliance Built-In Oven(s), Dishwasher, Disposal
Exterior
Exterior Feature Barbecue, Basketball Court, Gas Grill, Gutters Full, Lighting, Outdoor Grill, See Remarks
Garage Spaces 4.0
Fence None
Pool None
Community Features See Remarks
Utilities Available Electricity Available, Water Available
Waterfront Description None
View See Remarks
Roof Type Composition
Accessibility None
Porch Covered, Patio, Porch, Rear Porch
Total Parking Spaces 5
Private Pool No
Building
Lot Description Back Yard, Few Trees, Front Yard, Landscaped, Open Lot, See Remarks
Faces Southeast
Foundation Slab
Sewer Septic Tank
Water Private, See Remarks
Level or Stories One
Structure Type Brick,Masonry – Partial,Stucco
New Construction No
Schools
Elementary Schools Gilbert
Middle Schools Del Valle
High Schools Del Valle
School District Del Valle Isd
Others
Restrictions Deed Restrictions
Ownership Fee-Simple
Acceptable Financing Cash, Conventional, FHA, VA Loan
Tax Rate 1.6049
Listing Terms Cash, Conventional, FHA, VA Loan
Special Listing Condition Standard
"My job is to find and attract mastery-based agents to the office, protect the culture, and make sure everyone is happy! "






