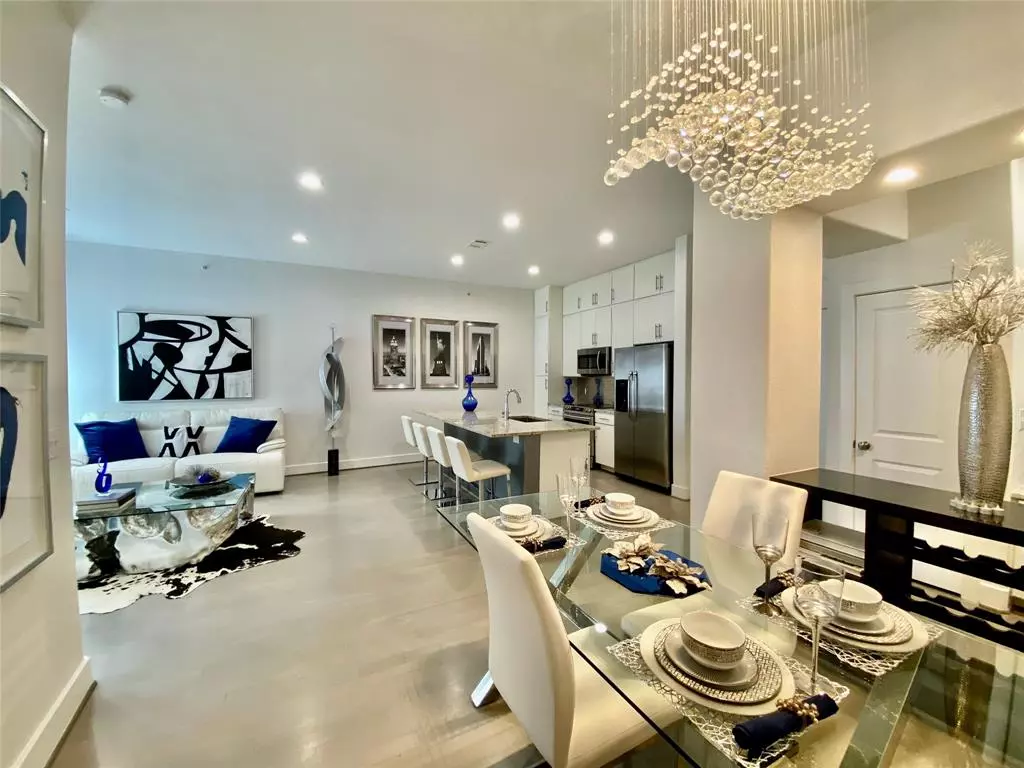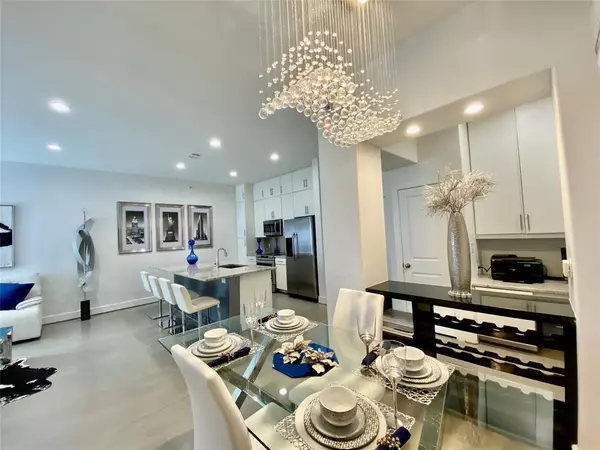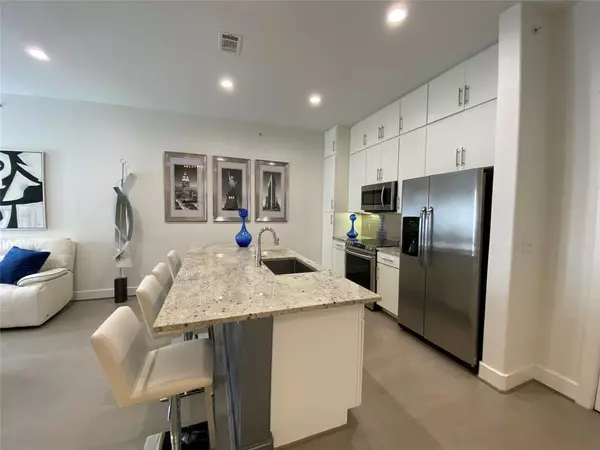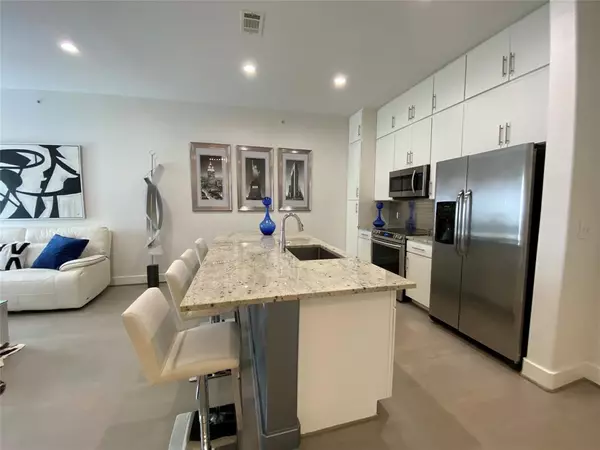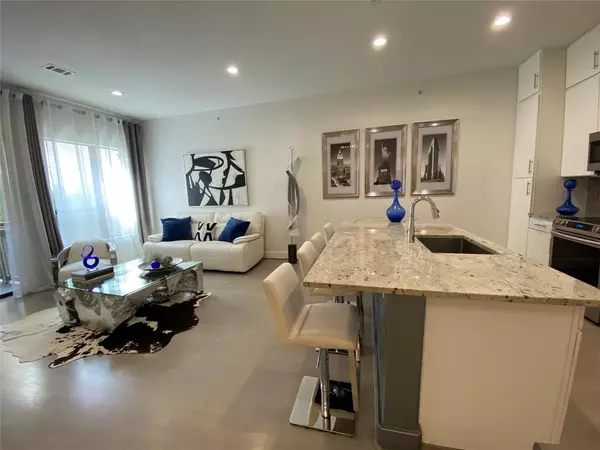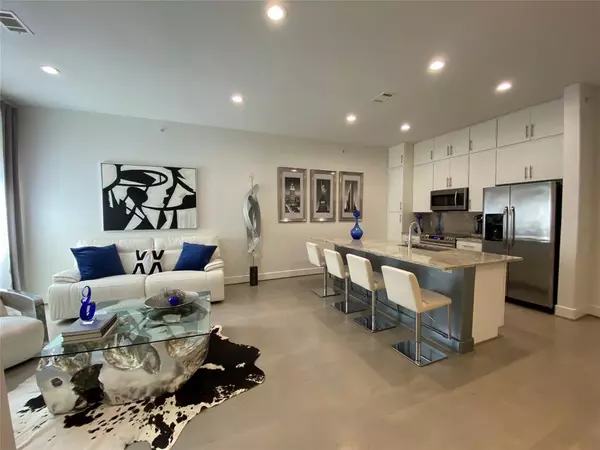1 Bed
1 Bath
982 SqFt
1 Bed
1 Bath
982 SqFt
Key Details
Property Type Condo
Sub Type Mid/Hi-Rise Condominium
Listing Status Active
Purchase Type For Rent
Square Footage 982 sqft
Subdivision Lofts/Post Oak
MLS Listing ID 3972237
Style Contemporary/Modern
Bedrooms 1
Full Baths 1
Rental Info One Year
Year Built 2003
Available Date 2025-01-01
Lot Size 5.174 Acres
Acres 5.1745
Property Description
Location
State TX
County Harris
Area Galleria
Building/Complex Name LOFTS ON POST OAK
Rooms
Bedroom Description All Bedrooms Down,En-Suite Bath,Walk-In Closet
Other Rooms 1 Living Area, Kitchen/Dining Combo
Master Bathroom Primary Bath: Separate Shower, Primary Bath: Soaking Tub, Vanity Area
Kitchen Island w/o Cooktop
Interior
Interior Features Dry Bar, Dryer Included, Elevator, Fire/Smoke Alarm, Formal Entry/Foyer, High Ceiling, Interior Storage Closet, Washer Included
Heating Central Electric
Cooling Central Electric
Appliance Electric Dryer Connection, Stacked, Washer Included
Exterior
Parking Features Detached Garage
Garage Spaces 1.0
Garage Description Additional Parking, Auto Garage Door Opener
Pool In Ground, Salt Water
Utilities Available Pool Maintenance, Trash Pickup, Water/Sewer, Yard Maintenance
Private Pool Yes
Building
Lot Description Over Pool
Story 1
Entry Level 3rd Level
Sewer Public Sewer
Water Public Water
New Construction No
Schools
Elementary Schools Briargrove Elementary School
Middle Schools Tanglewood Middle School
High Schools Wisdom High School
School District 27 - Houston
Others
Pets Allowed Case By Case Basis
Senior Community No
Restrictions Restricted
Tax ID 127-091-000-0263
Energy Description Digital Program Thermostat
Disclosures Other Disclosures
Special Listing Condition Other Disclosures
Pets Allowed Case By Case Basis

"My job is to find and attract mastery-based agents to the office, protect the culture, and make sure everyone is happy! "

