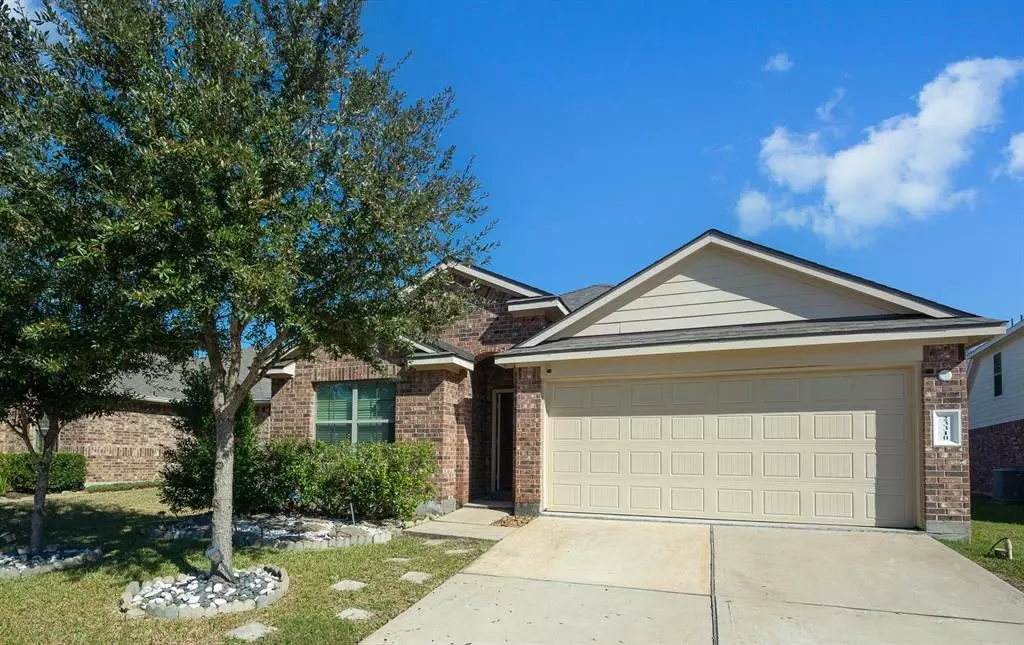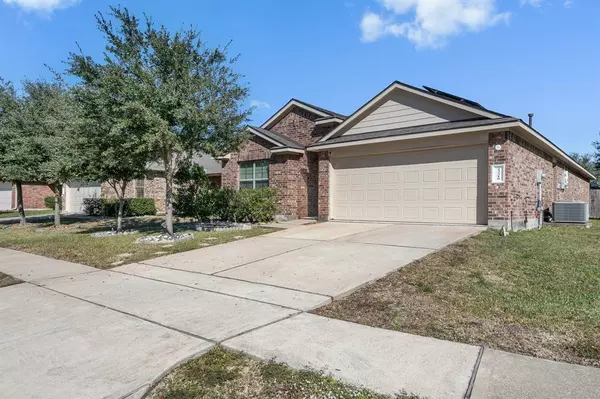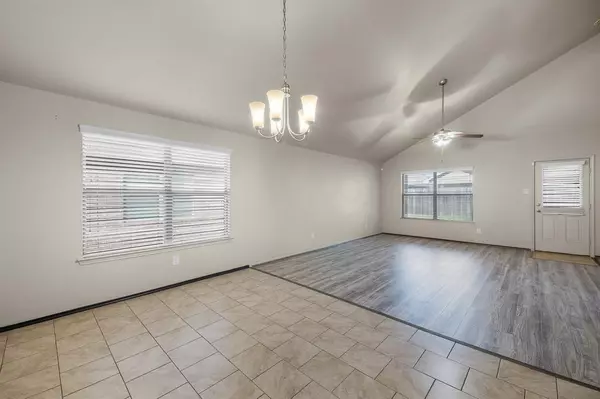4 Beds
2 Baths
1,918 SqFt
4 Beds
2 Baths
1,918 SqFt
Key Details
Property Type Single Family Home
Listing Status Active
Purchase Type For Sale
Square Footage 1,918 sqft
Price per Sqft $143
Subdivision Breckenridge Forest Sec 9
MLS Listing ID 29663821
Style Traditional
Bedrooms 4
Full Baths 2
HOA Fees $455/ann
HOA Y/N 1
Year Built 2016
Annual Tax Amount $6,653
Tax Year 2023
Lot Size 5,750 Sqft
Acres 0.132
Property Description
The living room is bathed in natural light, creating a warm & inviting atmosphere. A modern kitchen awaits the chef in the family, w/ granite countertops, st. steel appliances, a gas range, & a water purifier. Washer, dryer, refrig & solar panels are all included.
The luxurious primary suite is a true retreat, with a sizable walk-in closet & an en-suite bathroom featuring dual vanities. A flexible bonus space within the primary bedroom is perfect for a beauty area, nursery, sitting room, or an office.
3 additional bedrooms provide plenty of options for family, guests, & office. The fully fenced backyard is a private oasis, featuring a covered patio that's perfect for outdoor entertaining. New roof too!
Schedule your private showing today!
Location
State TX
County Harris
Area Spring East
Rooms
Bedroom Description All Bedrooms Down,En-Suite Bath,Walk-In Closet
Other Rooms Breakfast Room, Family Room
Master Bathroom Primary Bath: Separate Shower
Kitchen Breakfast Bar, Kitchen open to Family Room, Pantry
Interior
Interior Features Dryer Included, High Ceiling, Refrigerator Included, Washer Included
Heating Central Gas
Cooling Central Electric
Flooring Carpet, Laminate, Tile
Exterior
Exterior Feature Covered Patio/Deck
Parking Features Attached Garage
Garage Spaces 2.0
Garage Description Double-Wide Driveway
Roof Type Composition
Street Surface Concrete
Private Pool No
Building
Lot Description Subdivision Lot
Dwelling Type Free Standing
Story 1
Foundation Slab
Lot Size Range 0 Up To 1/4 Acre
Sewer Public Sewer
Water Water District
Structure Type Brick,Cement Board
New Construction No
Schools
Elementary Schools Gloria Marshall Elementary School
Middle Schools Ricky C Bailey M S
High Schools Spring High School
School District 48 - Spring
Others
Senior Community No
Restrictions Deed Restrictions
Tax ID 136-126-003-0010
Energy Description Ceiling Fans,Solar Panel - Owned
Acceptable Financing Owner Financing
Tax Rate 2.5471
Disclosures Sellers Disclosure
Listing Terms Owner Financing
Financing Owner Financing
Special Listing Condition Sellers Disclosure

"My job is to find and attract mastery-based agents to the office, protect the culture, and make sure everyone is happy! "






