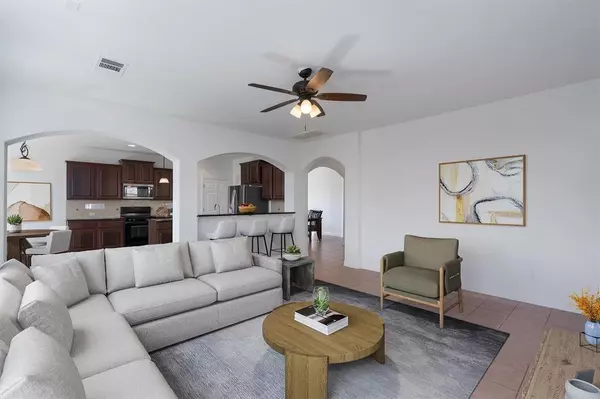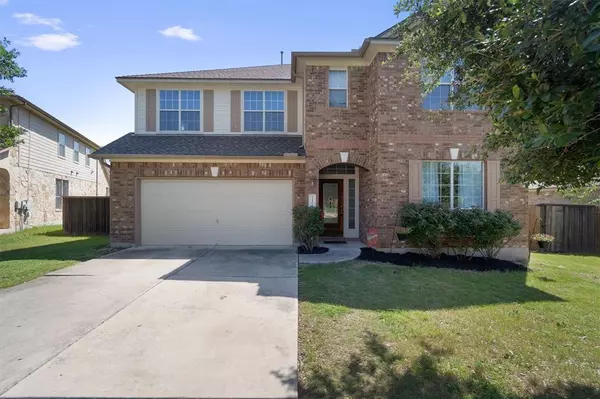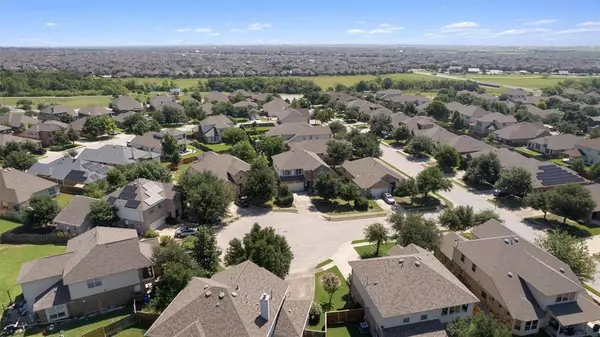3 Beds
3 Baths
3,096 SqFt
3 Beds
3 Baths
3,096 SqFt
Key Details
Property Type Single Family Home
Sub Type Single Family Residence
Listing Status Active
Purchase Type For Sale
Square Footage 3,096 sqft
Price per Sqft $155
Subdivision Avalon Ph 04
MLS Listing ID 3708333
Bedrooms 3
Full Baths 2
Half Baths 1
HOA Fees $123/qua
HOA Y/N Yes
Originating Board actris
Year Built 2009
Annual Tax Amount $9,267
Tax Year 2023
Lot Size 8,555 Sqft
Acres 0.1964
Property Description
Welcome to this beautifully maintained 3-bedroom, 2.5-bathroom home nestled in a friendly ul-de-sac in the sought-after Avalon community. With an open floor plan and abundant natural light, this home offers the perfect blend of comfort and style.
The spacious main floor features a dedicated office space, ideal for remote work or study, along with a formal dining room perfect for hosting gatherings. The eat-in kitchen boasts plenty of counter space and storage, and center island, making it a chef's dream. Best of all, the first floor is completely free of carpet, showcasing elegant tile.
Upstairs, you'll find a massive game room, offering endless possibilities for entertainment or relaxation. The generously sized bedrooms, including a private owner's suite with a luxurious en-suite bathroom, are perfect for restful nights.
Situated within walking distance to Riojas elementary school and feeding into exemplary-rated Pflugerville ISD schools, this location is perfect for families. You're also just minutes away from Lake Pflugerville, offering outdoor recreation and scenic views.
The Avalon neighborhood is highly sought after for its family-friendly atmosphere, parks, resort style pools and amenities and strong sense of community. Don't miss your chance to call this gem your new home!
Location
State TX
County Travis
Interior
Interior Features Breakfast Bar, Ceiling Fan(s), Granite Counters, Double Vanity, Gas Dryer Hookup, Kitchen Island, Open Floorplan, Pantry
Heating Central, Natural Gas
Cooling Ceiling Fan(s), Central Air, Electric, Zoned
Flooring Tile
Fireplace No
Appliance Gas Oven, Plumbed For Ice Maker
Exterior
Exterior Feature Gutters Full
Garage Spaces 2.0
Fence Wood
Pool None
Community Features BBQ Pit/Grill, Clubhouse, Cluster Mailbox, Common Grounds, Conference/Meeting Room, Park, Picnic Area, Planned Social Activities, Playground, Pool, Property Manager On-Site, Street Lights, Trail(s)
Utilities Available Electricity Connected, Natural Gas Connected, Sewer Connected, Water Connected
Waterfront Description None
View Neighborhood
Roof Type Shingle
Porch None
Total Parking Spaces 4
Private Pool No
Building
Lot Description Cul-De-Sac
Faces Southwest
Foundation Slab
Sewer Public Sewer
Water Public
Level or Stories Two
Structure Type Brick,Attic/Crawl Hatchway(s) Insulated,Masonry – All Sides
New Construction No
Schools
Elementary Schools Riojas
Middle Schools Cele
High Schools Weiss
School District Pflugerville Isd
Others
HOA Fee Include Common Area Maintenance
Special Listing Condition Standard
"My job is to find and attract mastery-based agents to the office, protect the culture, and make sure everyone is happy! "






