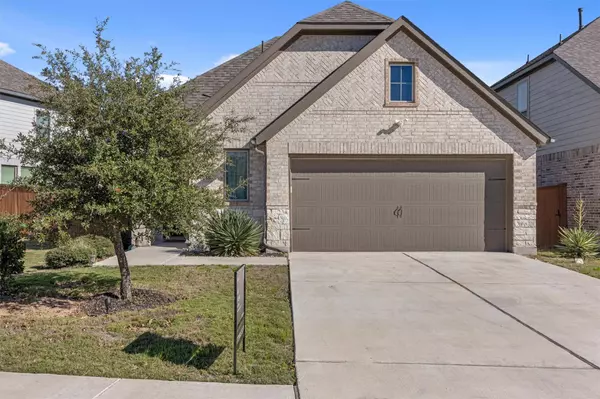4 Beds
3 Baths
1,770 SqFt
4 Beds
3 Baths
1,770 SqFt
Key Details
Property Type Single Family Home
Sub Type Single Family Residence
Listing Status Active
Purchase Type For Sale
Square Footage 1,770 sqft
Price per Sqft $219
Subdivision Santa Rita Ranch
MLS Listing ID 2372540
Bedrooms 4
Full Baths 3
HOA Fees $95/mo
HOA Y/N Yes
Originating Board actris
Year Built 2019
Annual Tax Amount $8,129
Tax Year 2024
Lot Size 5,762 Sqft
Acres 0.1323
Property Description
Step inside to discover an open-concept floor plan bathed in natural light, with modern wood-like tile flooring flowing throughout. The heart of the home is the gourmet kitchen, highlighted by a spacious rectangular island that seamlessly connects to the living and dining areas, making it ideal for gatherings and everyday living.
Designed with privacy and convenience in mind, the owner's suite is tucked away and features a luxurious en-suite bathroom and a generous walk-in closet. Two secondary bedrooms and a full bathroom are located on the opposite side of the home, while a fourth bedroom, complete with a nearby full bathroom, offers versatility as an office, guest room, or playroom.
Outside, a covered patio overlooks a well-sized backyard, providing the perfect setting for relaxation and entertaining.
Residents of Santa Rita Ranch enjoy world-class amenities, including pools, scenic walking trails, a state-of-the-art fitness center, a community clubhouse, playgrounds, picnic areas, and a dog park. Families will appreciate the convenience of on-site elementary and middle schools, along with regular community events that foster a vibrant and connected neighborhood.
Schedule your private tour today and experience the unparalleled Santa Rita Ranch lifestyle!
Location
State TX
County Williamson
Rooms
Main Level Bedrooms 4
Interior
Interior Features Breakfast Bar, High Ceilings, Primary Bedroom on Main, Walk-In Closet(s)
Heating Central, Natural Gas
Cooling Central Air
Flooring Carpet, Tile
Fireplaces Type None
Fireplace No
Appliance Built-In Oven(s), Dishwasher, Disposal, ENERGY STAR Qualified Appliances, Gas Cooktop, Microwave, Self Cleaning Oven, Water Heater
Exterior
Exterior Feature Gutters Partial, Private Yard
Garage Spaces 2.0
Fence Fenced, Privacy, Wood
Pool None
Community Features Clubhouse, Cluster Mailbox, Common Grounds, Dog Park, Fishing, Fitness Center, Lake, Park, Picnic Area, Planned Social Activities, Playground, Pool, Tennis Court(s), Trail(s)
Utilities Available Underground Utilities
Waterfront Description None
View None
Roof Type Composition
Porch Covered, Patio
Total Parking Spaces 4
Private Pool No
Building
Lot Description Back Yard, Few Trees
Faces West
Foundation Slab
Sewer Public Sewer
Water Public
Level or Stories One
Structure Type Brick,HardiPlank Type,Stone Veneer
New Construction No
Schools
Elementary Schools San Gabriel
Middle Schools Douglas Benold
High Schools East View
School District Georgetown Isd
Others
HOA Fee Include Common Area Maintenance
Special Listing Condition Standard
"My job is to find and attract mastery-based agents to the office, protect the culture, and make sure everyone is happy! "






