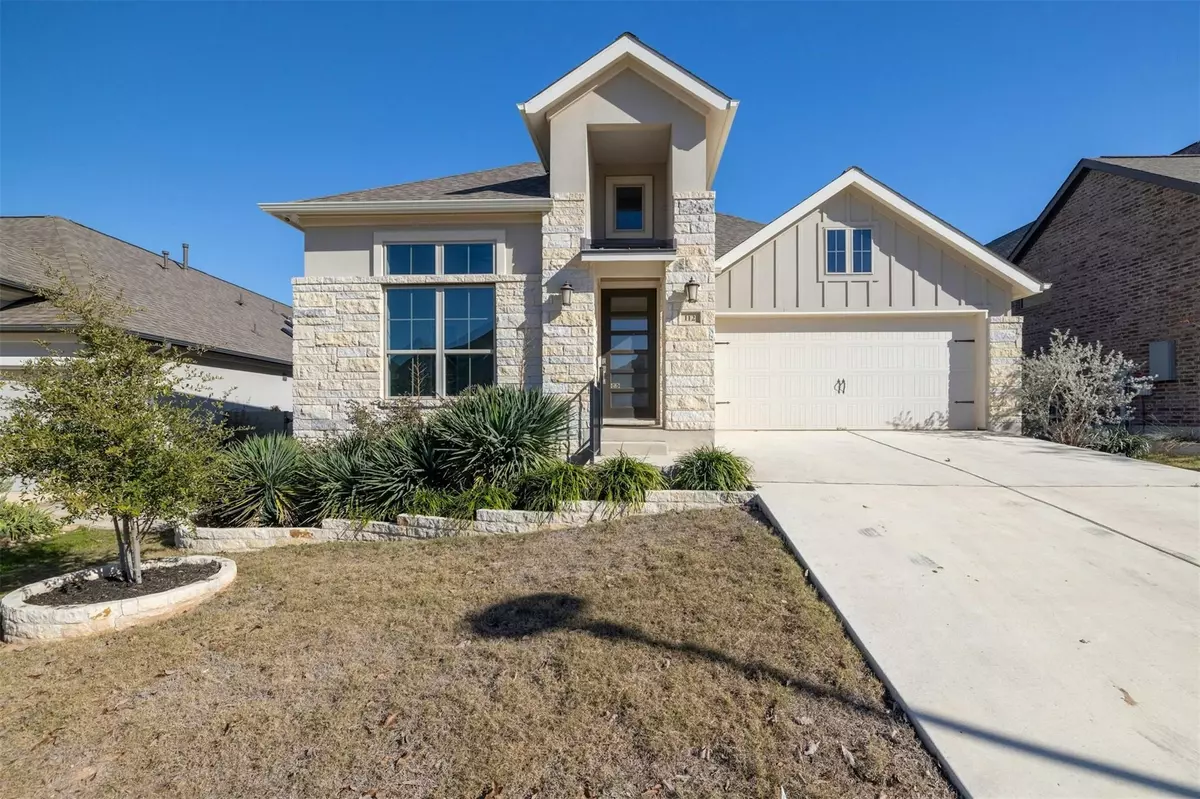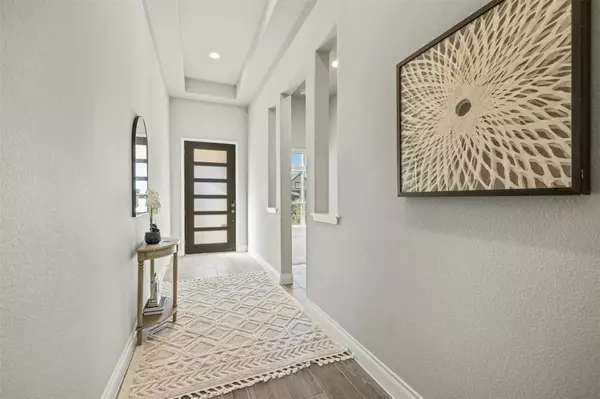3 Beds
2 Baths
2,251 SqFt
3 Beds
2 Baths
2,251 SqFt
Key Details
Property Type Single Family Home
Sub Type Single Family Residence
Listing Status Active
Purchase Type For Sale
Square Footage 2,251 sqft
Price per Sqft $244
Subdivision Wolf Ranch West Sec 2 Ph 2
MLS Listing ID 7540880
Bedrooms 3
Full Baths 2
HOA Fees $500
Originating Board actris
Year Built 2019
Annual Tax Amount $13,471
Tax Year 2024
Lot Size 7,161 Sqft
Property Description
Location
State TX
County Williamson
Rooms
Main Level Bedrooms 3
Interior
Interior Features Breakfast Bar, Ceiling Fan(s), High Ceilings, Granite Counters, Double Vanity, Electric Dryer Hookup, Entrance Foyer, Kitchen Island, Open Floorplan, Pantry, Primary Bedroom on Main, Recessed Lighting, Soaking Tub, Walk-In Closet(s), Washer Hookup
Heating Central
Cooling Central Air
Flooring Carpet, Tile
Fireplace Y
Appliance Built-In Oven(s), Dishwasher, Disposal, Gas Cooktop, Microwave, Stainless Steel Appliance(s)
Exterior
Exterior Feature Private Yard
Garage Spaces 3.0
Fence Wood
Pool None
Community Features Common Grounds, Curbs, Park, Playground, Pool, Sidewalks
Utilities Available Electricity Available, Natural Gas Available, Sewer Available, Water Available
Waterfront Description None
View None
Roof Type Composition
Accessibility None
Porch Covered, Patio
Total Parking Spaces 5
Private Pool No
Building
Lot Description Interior Lot, Landscaped, Xeriscape
Faces East
Foundation Slab
Sewer MUD
Water MUD
Level or Stories One
Structure Type HardiPlank Type,Stucco
New Construction No
Schools
Elementary Schools Wolf Ranch Elementary
Middle Schools James Tippit
High Schools East View
School District Georgetown Isd
Others
HOA Fee Include Common Area Maintenance
Restrictions Deed Restrictions
Ownership Fee-Simple
Acceptable Financing Cash, Conventional, FHA, VA Loan
Tax Rate 2.4266
Listing Terms Cash, Conventional, FHA, VA Loan
Special Listing Condition Standard
"My job is to find and attract mastery-based agents to the office, protect the culture, and make sure everyone is happy! "






