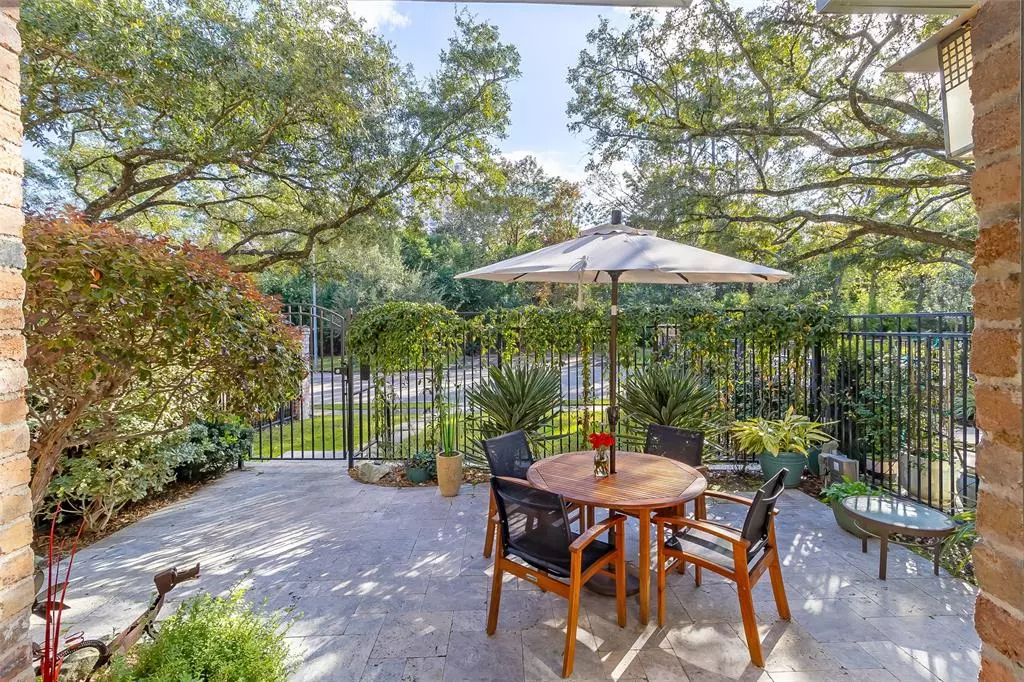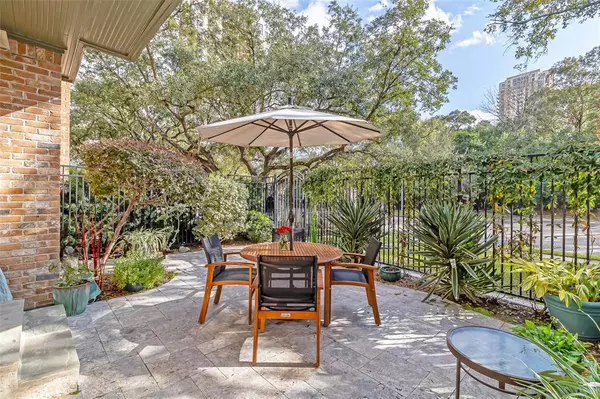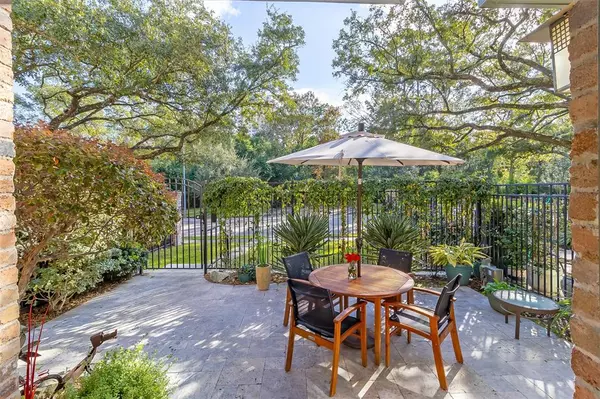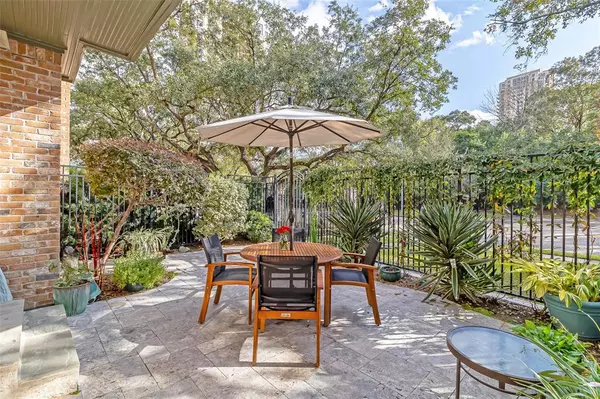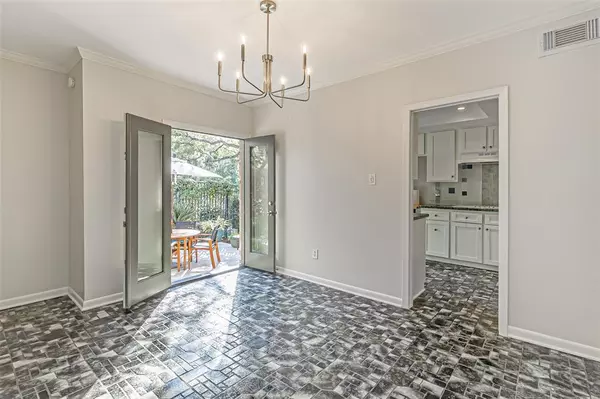3 Beds
3 Baths
1,799 SqFt
3 Beds
3 Baths
1,799 SqFt
Key Details
Property Type Condo, Townhouse
Sub Type Townhouse Condominium
Listing Status Coming Soon
Purchase Type For Rent
Square Footage 1,799 sqft
Subdivision Post Oak Landing T/H
MLS Listing ID 85304475
Style Traditional
Bedrooms 3
Full Baths 3
Rental Info Long Term,One Year
Year Built 1976
Available Date 2025-01-02
Lot Size 1,538 Sqft
Acres 0.0353
Property Description
Location
State TX
County Harris
Area Tanglewood Area
Rooms
Bedroom Description All Bedrooms Up,En-Suite Bath,Walk-In Closet
Other Rooms Entry, Formal Dining, Formal Living, Gameroom Up, Utility Room in Garage
Master Bathroom Primary Bath: Shower Only, Secondary Bath(s): Tub/Shower Combo
Den/Bedroom Plus 3
Interior
Interior Features Crown Molding, Dry Bar, Fire/Smoke Alarm, High Ceiling, Refrigerator Included, Washer Included, Window Coverings
Heating Central Gas
Cooling Central Electric
Flooring Carpet, Tile
Fireplaces Number 1
Appliance Dryer Included, Full Size, Refrigerator, Washer Included
Exterior
Exterior Feature Balcony, Controlled Subdivision Access, Fenced, Patio/Deck
Parking Features Attached Garage
Garage Spaces 2.0
Garage Description Auto Garage Door Opener
Private Pool No
Building
Lot Description Subdivision Lot
Story 2
Lot Size Range 0 Up To 1/4 Acre
Sewer Public Sewer
Water Public Water
New Construction No
Schools
Elementary Schools Briargrove Elementary School
Middle Schools Tanglewood Middle School
High Schools Wisdom High School
School District 27 - Houston
Others
Pets Allowed Case By Case Basis
Senior Community No
Restrictions Restricted
Tax ID 114-940-001-0005
Energy Description Digital Program Thermostat
Disclosures No Disclosures
Special Listing Condition No Disclosures
Pets Allowed Case By Case Basis

"My job is to find and attract mastery-based agents to the office, protect the culture, and make sure everyone is happy! "

