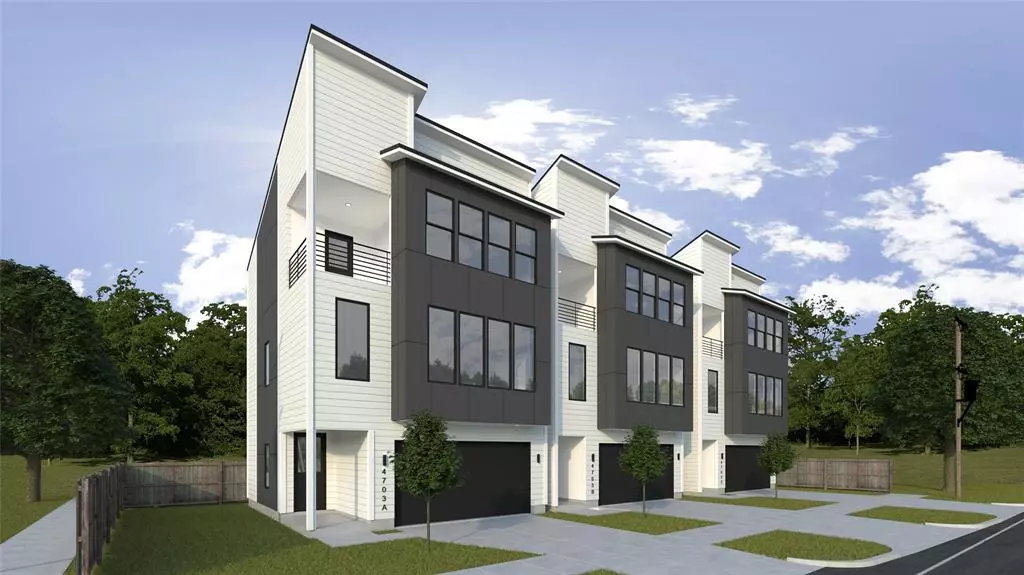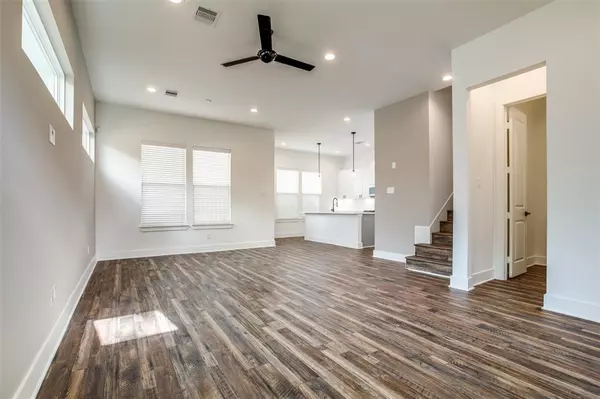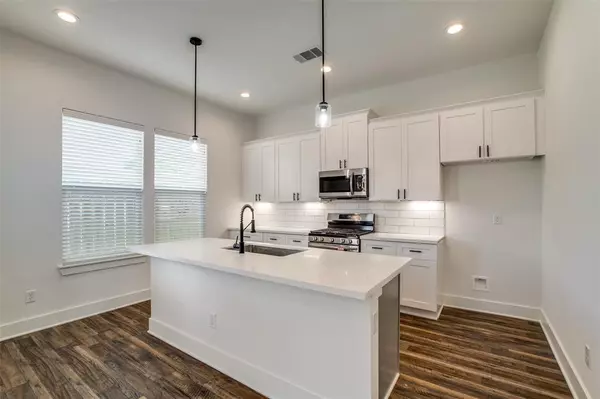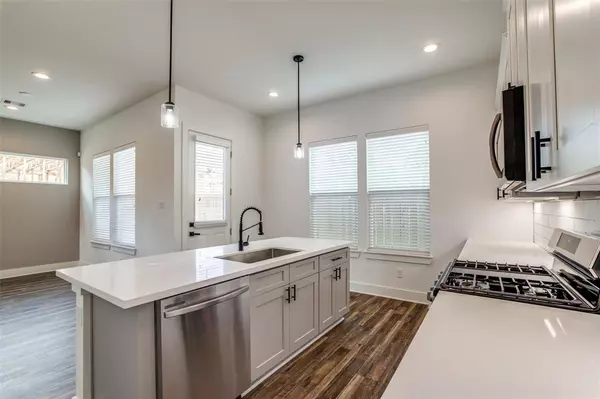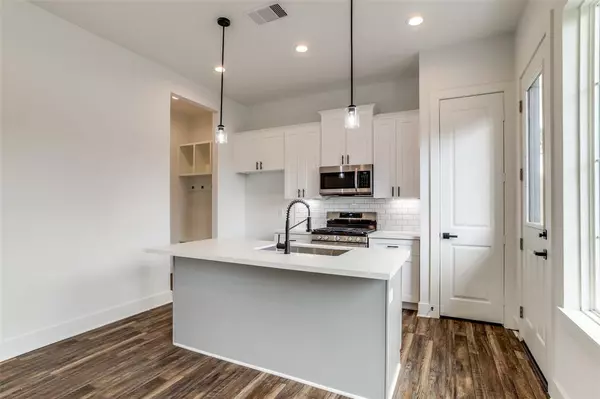3 Beds
3 Baths
1,768 SqFt
3 Beds
3 Baths
1,768 SqFt
Key Details
Property Type Single Family Home
Listing Status Active
Purchase Type For Sale
Square Footage 1,768 sqft
Price per Sqft $220
Subdivision Residences On Oats Street
MLS Listing ID 25133017
Style Traditional
Bedrooms 3
Full Baths 3
Year Built 2024
Property Description
3 bathroom floor plan includes an open floor plan with tall ceilings and lots of natural light! The first floor has a private bedroom with an en-suite bathroom. On the second floor, enjoy a gourmet kitchen with stainless steel appliances, modern cabinets and sleek quartz counters overlooking your dining and living space. You also have a bedroom (or office) on the floor as well. Upstairs on the third floor, you have a private retreat with a large walk-in closet, and a spa-like bathroom with a double sink vanity and large shower. Relax after a long day on your terrace off the third floor. Slated for completion in early 2025 - reserve your new home today! Homes at this site are currently under construction, please call for more information & to schedule your private tour.
Location
State TX
County Harris
Area Denver Harbor
Interior
Interior Features Balcony
Heating Central Gas
Cooling Central Electric
Flooring Carpet, Vinyl Plank
Exterior
Parking Features Attached Garage
Garage Spaces 2.0
Roof Type Composition
Private Pool No
Building
Lot Description Subdivision Lot
Dwelling Type Free Standing
Story 3
Foundation Slab
Lot Size Range 0 Up To 1/4 Acre
Builder Name J. Christopher Builders
Sewer Public Sewer
Water Public Water
Structure Type Cement Board
New Construction Yes
Schools
Elementary Schools Atherton Elementary School (Houston)
Middle Schools Mcreynolds Middle School
High Schools Wheatley High School
School District 27 - Houston
Others
Senior Community No
Restrictions No Restrictions
Tax ID NA
Disclosures Owner/Agent
Special Listing Condition Owner/Agent

"My job is to find and attract mastery-based agents to the office, protect the culture, and make sure everyone is happy! "

