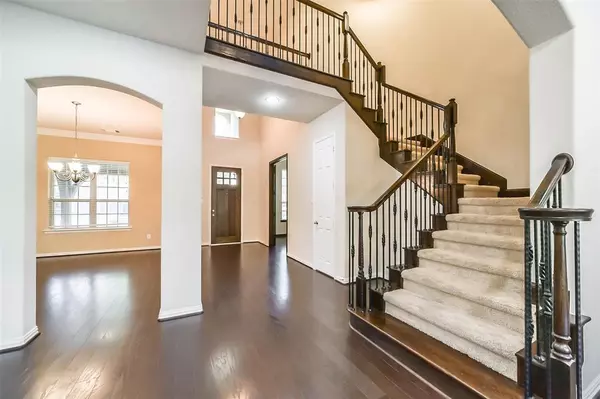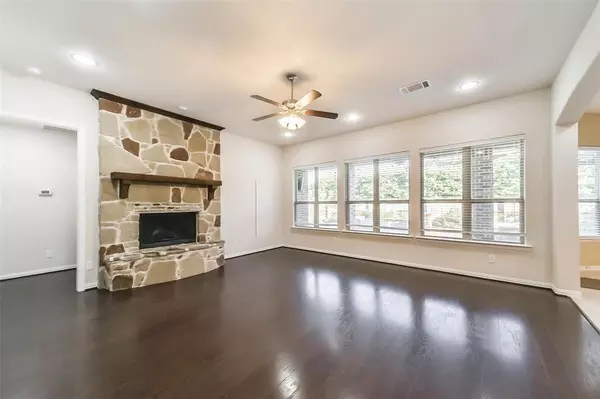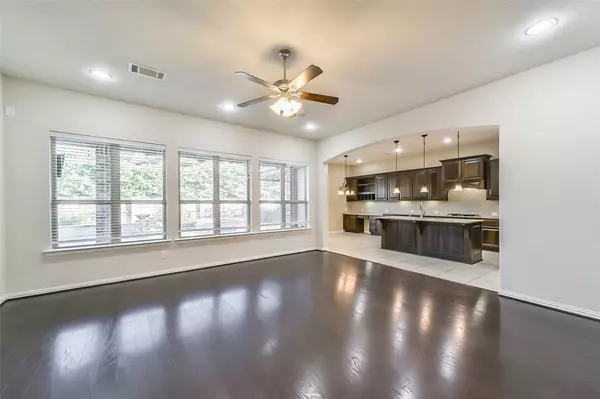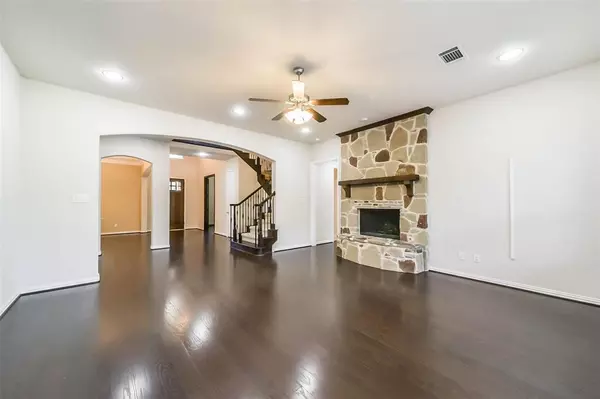4 Beds
3.1 Baths
3,747 SqFt
4 Beds
3.1 Baths
3,747 SqFt
Key Details
Property Type Single Family Home
Listing Status Active
Purchase Type For Sale
Square Footage 3,747 sqft
Price per Sqft $170
Subdivision Sedona Lakes Sec 2
MLS Listing ID 26901178
Style Traditional
Bedrooms 4
Full Baths 3
Half Baths 1
HOA Fees $992/ann
HOA Y/N 1
Year Built 2012
Annual Tax Amount $16,835
Tax Year 2024
Lot Size 9,222 Sqft
Acres 0.2117
Property Description
A game room with a wet-bar greets you on the second floor along with a media room for movie experiences your family will enjoy. Another study with built-ins is located off the game room. In the backyard is a heatable saltwater pool and spa with water and fire features perfect for entertaining and family fun.
Safety and comfort is important to every family. With this home comes a whole house auto start generator, insuring your comfort and convenience on a stormy night.
Location
State TX
County Brazoria
Community Sedona Lakes
Area Alvin North
Rooms
Bedroom Description Primary Bed - 1st Floor
Other Rooms Breakfast Room, Entry, Family Room, Formal Dining, Gameroom Up, Home Office/Study, Media, Utility Room in House
Master Bathroom Half Bath, Primary Bath: Double Sinks, Primary Bath: Separate Shower, Primary Bath: Soaking Tub
Kitchen Breakfast Bar, Kitchen open to Family Room, Pantry, Under Cabinet Lighting, Walk-in Pantry
Interior
Interior Features Crown Molding, Formal Entry/Foyer, High Ceiling, Refrigerator Included, Wet Bar, Window Coverings, Wired for Sound
Heating Central Gas
Cooling Central Electric
Flooring Carpet, Engineered Wood, Tile
Fireplaces Number 1
Fireplaces Type Gaslog Fireplace
Exterior
Exterior Feature Back Yard Fenced, Covered Patio/Deck, Sprinkler System
Parking Features Attached Garage
Garage Spaces 3.0
Garage Description Double-Wide Driveway
Pool Gunite, Heated, In Ground, Pool With Hot Tub Attached, Salt Water
Roof Type Composition
Street Surface Concrete,Gutters
Private Pool Yes
Building
Lot Description Corner, Cul-De-Sac
Dwelling Type Free Standing
Story 2
Foundation Slab
Lot Size Range 0 Up To 1/4 Acre
Sewer Public Sewer
Water Public Water, Water District
Structure Type Brick,Cement Board,Stone
New Construction No
Schools
Elementary Schools Pomona Elementary School
Middle Schools Rodeo Palms Junior High School
High Schools Manvel High School
School District 3 - Alvin
Others
Senior Community No
Restrictions Deed Restrictions
Tax ID 7491-2002-013
Energy Description Attic Vents,Ceiling Fans,Generator,Insulated/Low-E windows,Insulation - Blown Cellulose
Acceptable Financing Cash Sale, Conventional, FHA, VA
Tax Rate 2.9653
Disclosures Mud, Sellers Disclosure
Listing Terms Cash Sale, Conventional, FHA, VA
Financing Cash Sale,Conventional,FHA,VA
Special Listing Condition Mud, Sellers Disclosure

"My job is to find and attract mastery-based agents to the office, protect the culture, and make sure everyone is happy! "






