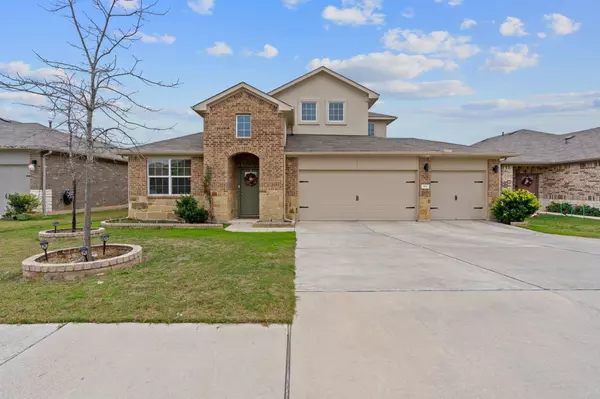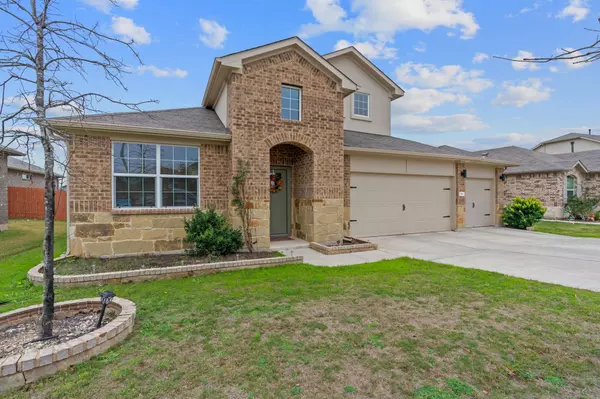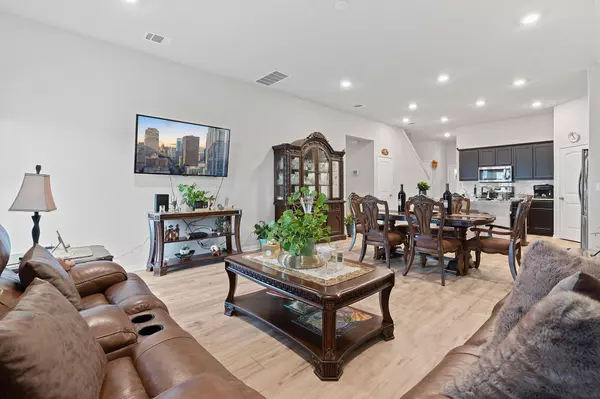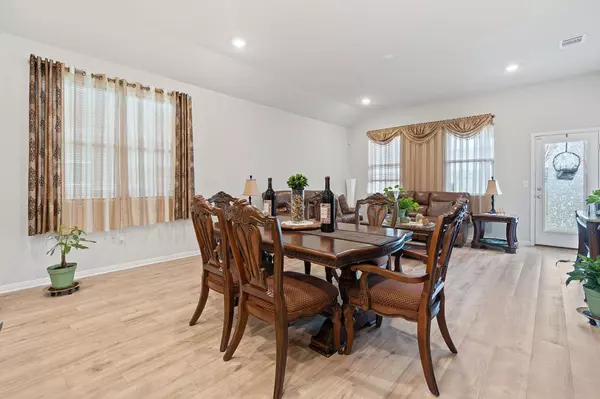4 Beds
3 Baths
2,309 SqFt
4 Beds
3 Baths
2,309 SqFt
Key Details
Property Type Single Family Home
Sub Type Single Family Residence
Listing Status Active
Purchase Type For Sale
Square Footage 2,309 sqft
Price per Sqft $173
Subdivision Fairhaven
MLS Listing ID 3352713
Bedrooms 4
Full Baths 2
Half Baths 1
HOA Fees $71/mo
Originating Board actris
Year Built 2020
Annual Tax Amount $8,278
Tax Year 2024
Lot Size 7,779 Sqft
Property Description
As you step inside, you'll be greeted by an open and inviting floor plan, featuring a dedicated office on the main level—ideal for remote work or a quiet retreat. The home boasts both upstairs and downstairs living rooms, providing ample space for relaxation, entertainment, or creating separate activity zones to suit your lifestyle.
The heart of the home is the chef-inspired kitchen, equipped with gas appliances and designed for effortless cooking and entertaining. Adjacent to the kitchen is a spacious dining area that flows seamlessly into the main living space, making it perfect for hosting gatherings.
Step outside to discover the generously sized, fenced-in backyard, offering privacy and plenty of room for outdoor activities, gardening, or simply enjoying the Texas sunshine.
Located in the Fairhaven neighborhood, this home is conveniently close to local schools, parks, shopping, and dining. Experience the charm of Georgetown living while enjoying easy access to major highways for a quick commute to Austin and surrounding areas.
Don't miss the opportunity to make this exceptional property your new home. Schedule a private showing today and see all that this home has to offer!
Location
State TX
County Williamson
Rooms
Main Level Bedrooms 1
Interior
Interior Features Granite Counters, Electric Dryer Hookup, Eat-in Kitchen, Kitchen Island, Pantry, Primary Bedroom on Main, Smart Thermostat, Walk-In Closet(s), Washer Hookup, See Remarks
Heating Central, Natural Gas
Cooling Central Air, Electric
Flooring Carpet, Tile
Fireplace Y
Appliance Gas Range, Microwave
Exterior
Exterior Feature Private Yard
Garage Spaces 3.0
Fence Privacy, Wrought Iron
Pool None
Community Features Playground, Pool
Utilities Available Electricity Connected, Natural Gas Connected, Sewer Connected, Water Connected
Waterfront Description None
View None
Roof Type Composition
Accessibility None
Porch Covered, Patio
Total Parking Spaces 4
Private Pool No
Building
Lot Description Level, Sprinkler - Automatic
Faces Northwest
Foundation Slab
Sewer Public Sewer
Water Public
Level or Stories Two
Structure Type Masonry – All Sides
New Construction No
Schools
Elementary Schools Williams
Middle Schools Wagner
High Schools East View
School District Georgetown Isd
Others
HOA Fee Include Common Area Maintenance
Restrictions Deed Restrictions,See Remarks
Ownership Fee-Simple
Acceptable Financing Cash, Conventional, FHA, VA Loan
Tax Rate 2.25
Listing Terms Cash, Conventional, FHA, VA Loan
Special Listing Condition Standard
"My job is to find and attract mastery-based agents to the office, protect the culture, and make sure everyone is happy! "






