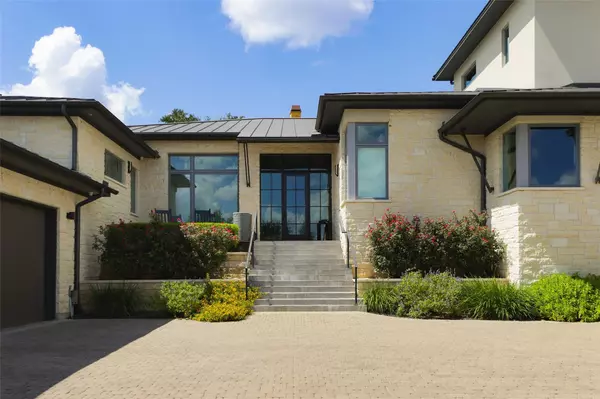4 Beds
6 Baths
5,962 SqFt
4 Beds
6 Baths
5,962 SqFt
Key Details
Property Type Single Family Home
Sub Type Single Family Residence
Listing Status Active
Purchase Type For Sale
Square Footage 5,962 sqft
Price per Sqft $720
Subdivision Spanish Oaks Sec Iiic
MLS Listing ID 4808876
Bedrooms 4
Full Baths 6
HOA Fees $1,320/qua
Originating Board actris
Year Built 2016
Annual Tax Amount $62,691
Tax Year 2024
Lot Size 0.758 Acres
Property Description
Location
State TX
County Travis
Rooms
Main Level Bedrooms 2
Interior
Interior Features Bar, Ceiling Fan(s), Double Vanity, Multiple Living Areas, Primary Bedroom on Main, Smart Home, Sound System
Heating Central, Fireplace(s), Propane
Cooling Ceiling Fan(s), Central Air, Electric, Multi Units
Flooring Carpet, Wood
Fireplaces Number 2
Fireplaces Type Living Room, Outside
Fireplace Y
Appliance Bar Fridge, Dishwasher, Disposal, Dryer, Gas Range, Ice Maker, Microwave, Gas Oven, Refrigerator, Stainless Steel Appliance(s), Washer, Water Heater, Wine Refrigerator
Exterior
Exterior Feature Basketball Court, Gas Grill, Private Yard, Sport Court
Garage Spaces 4.0
Fence Back Yard
Pool In Ground, Pool/Spa Combo, Waterfall
Community Features Gated, Golf, Pool
Utilities Available Cable Connected, Electricity Connected, Sewer Connected, Underground Utilities, Water Connected
Waterfront Description None
View Hill Country
Roof Type Metal
Accessibility None
Porch Covered
Total Parking Spaces 6
Private Pool Yes
Building
Lot Description Cul-De-Sac
Faces East
Foundation Slab
Sewer MUD
Water MUD
Level or Stories Three Or More
Structure Type Masonry – Partial
New Construction No
Schools
Elementary Schools Lake Pointe
Middle Schools Bee Cave Middle School
High Schools Lake Travis
School District Lake Travis Isd
Others
HOA Fee Include Landscaping,Security
Restrictions Deed Restrictions
Ownership Common
Acceptable Financing Cash, Conventional
Tax Rate 1.78
Listing Terms Cash, Conventional
Special Listing Condition Standard
"My job is to find and attract mastery-based agents to the office, protect the culture, and make sure everyone is happy! "






