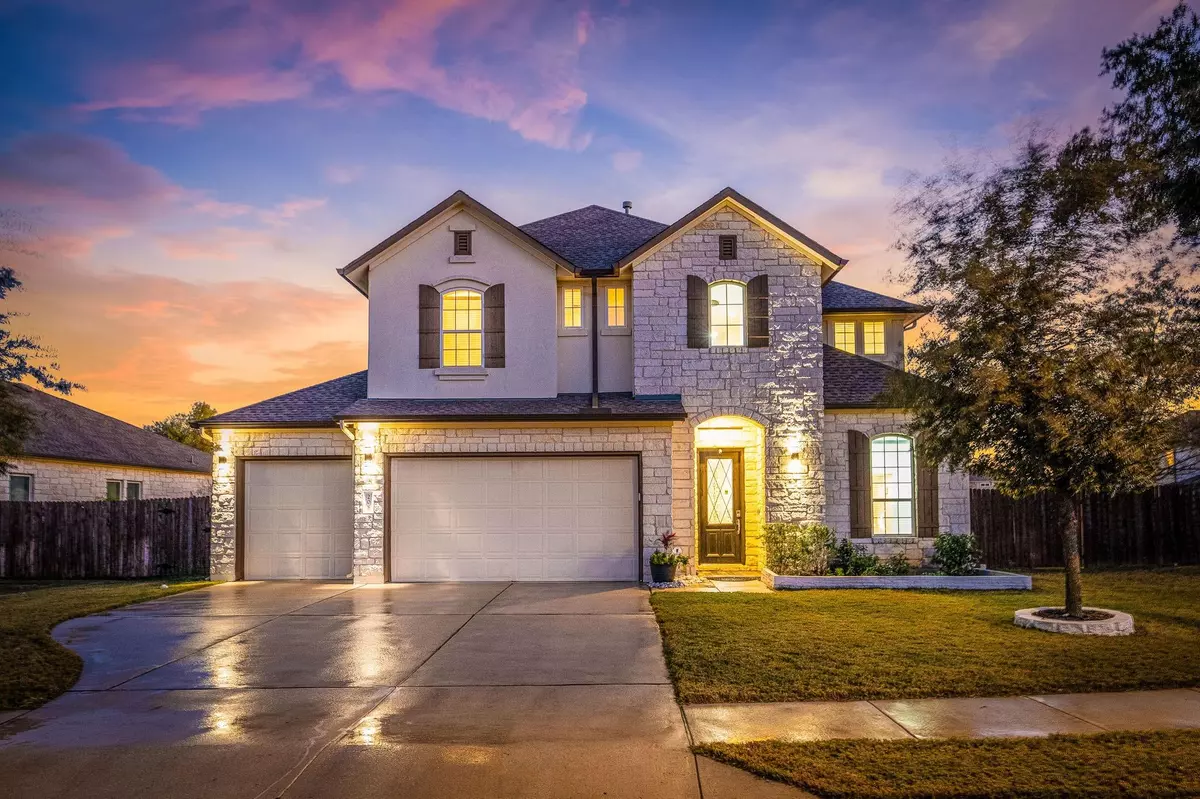5 Beds
4 Baths
2,986 SqFt
5 Beds
4 Baths
2,986 SqFt
Key Details
Property Type Single Family Home
Sub Type Single Family Residence
Listing Status Active
Purchase Type For Sale
Square Footage 2,986 sqft
Price per Sqft $267
Subdivision Parkwest Estates Sec 2
MLS Listing ID 4131215
Bedrooms 5
Full Baths 4
HOA Fees $165/qua
Originating Board actris
Year Built 2016
Annual Tax Amount $13,252
Tax Year 2024
Lot Size 0.252 Acres
Property Description
The gourmet kitchen is a chef's dream, featuring an oversized island, granite countertops, freshly painted cabinets with soft-close hinges, a touchless faucet, and stainless steel appliances, all complemented by a striking backsplash. The main floor boasts engineered wood flooring and a cozy guest bedroom with a full ensuite bath, perfect for guests or an office.
Retreat to the primary suite on the main floor with its tray ceiling and ensuite bath. This smart home is fully equipped with a security system, Arlo cameras, a Ring doorbell, and digital thermostats, all controllable via the centralized Echo Hub.
Upstairs, find three spacious bedrooms, including one with an ensuite bath, and an impressive media/game room equipped with an 86-inch TV and access to a balcony—ideal for entertaining.
Step outside to the backyard oasis, featuring a covered patio perfect for gatherings and room for a future pool. Located in the heart of Cedar Park, you're just minutes from the new BASIS school, upcoming Bell District Development, Costco, HEB, Whole Foods, and local parks. This impeccable home offers an unbeatable combination of luxury and location!
Location
State TX
County Williamson
Rooms
Main Level Bedrooms 2
Interior
Interior Features Ceiling Fan(s), High Ceilings, Chandelier, Granite Counters, Double Vanity, Electric Dryer Hookup, High Speed Internet, Kitchen Island, Open Floorplan, Primary Bedroom on Main, Recessed Lighting, Smart Home, Smart Thermostat, Walk-In Closet(s), Washer Hookup
Heating Central
Cooling Central Air
Flooring Carpet, Tile, Wood
Fireplace Y
Appliance Built-In Electric Oven, Built-In Gas Range, Dishwasher, Disposal, ENERGY STAR Qualified Refrigerator, Exhaust Fan
Exterior
Exterior Feature Balcony
Garage Spaces 3.0
Fence Back Yard, Wood
Pool None
Community Features Cluster Mailbox
Utilities Available Cable Available, Electricity Connected, Natural Gas Connected, Sewer Connected, Underground Utilities, Water Connected
Waterfront Description None
View None
Roof Type Composition
Accessibility None
Porch Covered, Deck
Total Parking Spaces 6
Private Pool No
Building
Lot Description Corner Lot, Few Trees, Front Yard, Sprinkler - Automatic, Trees-Medium (20 Ft - 40 Ft)
Faces North
Foundation Slab
Sewer Public Sewer
Water MUD
Level or Stories Two
Structure Type Radiant Barrier,Stone,Stucco
New Construction No
Schools
Elementary Schools Westside
Middle Schools Cedar Park
High Schools Cedar Park
School District Leander Isd
Others
HOA Fee Include Common Area Maintenance
Restrictions Deed Restrictions
Ownership Fee-Simple
Acceptable Financing Cash, Conventional, FHA, Texas Vet, VA Loan
Tax Rate 1.9718
Listing Terms Cash, Conventional, FHA, Texas Vet, VA Loan
Special Listing Condition Standard
"My job is to find and attract mastery-based agents to the office, protect the culture, and make sure everyone is happy! "






