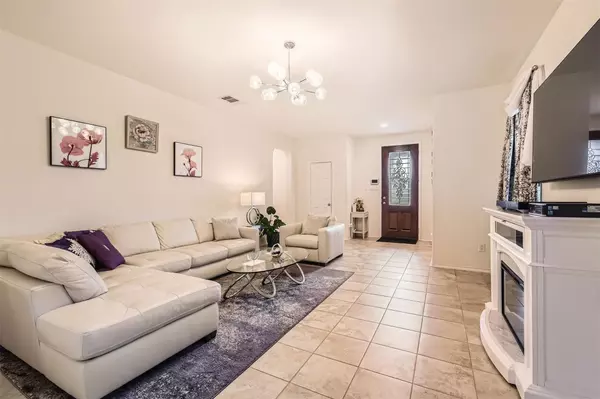4 Beds
2 Baths
2,491 SqFt
4 Beds
2 Baths
2,491 SqFt
Key Details
Property Type Condo
Sub Type Condominium
Listing Status Active
Purchase Type For Sale
Square Footage 2,491 sqft
Price per Sqft $186
Subdivision Greenlawn Village
MLS Listing ID 4263065
Style No Adjoining Neighbor
Bedrooms 4
Full Baths 2
HOA Fees $45/mo
Originating Board actris
Year Built 2018
Annual Tax Amount $10,121
Tax Year 2024
Lot Size 7,797 Sqft
Property Description
The thoughtfully designed layout features the primary bedroom and bath on the main floor, offering ease and privacy. The heart of the home is the beautifully crafted kitchen, with ample cabinetry, extended granite countertops, and a spacious walk-in pantry, ideal for both everyday living and entertaining.
Step outside to a peaceful covered patio, where you'll enjoy the serenity of no direct back neighbors. This private oasis is perfect for morning coffee, relaxing evenings, or gatherings with friends and family.
Situated in the desirable Greenlawn community, this home provides easy access to parks, shopping, dining, and major routes like IH-35, making commutes to Downtown Austin or the Domain effortless.
With its modern design, prime location, and exceptional care, this property is ready to become your sanctuary. Schedule your private tour today and experience the comfort and convenience of Round Rock living!
Location
State TX
County Travis
Rooms
Main Level Bedrooms 1
Interior
Interior Features Ceiling Fan(s), Pantry, Primary Bedroom on Main
Heating Central
Cooling Ceiling Fan(s), Central Air
Flooring Carpet, Tile
Fireplace Y
Appliance Cooktop, Dishwasher, Disposal
Exterior
Exterior Feature None
Garage Spaces 2.0
Fence Full, Wood
Pool None
Community Features None
Utilities Available Cable Available, Electricity Connected, Sewer Connected, Water Connected
Waterfront Description None
View None
Roof Type Shingle
Accessibility None
Porch Covered, Patio
Total Parking Spaces 2
Private Pool No
Building
Lot Description Sprinkler - Automatic, Trees-Small (Under 20 Ft)
Faces Southeast
Foundation Slab
Sewer None
Water Public
Level or Stories Two
Structure Type Brick,Masonry – All Sides
New Construction No
Schools
Elementary Schools Caldwell
Middle Schools Pflugerville
High Schools Pflugerville
School District Pflugerville Isd
Others
HOA Fee Include Common Area Maintenance
Restrictions None
Ownership Fee-Simple
Acceptable Financing Cash, Conventional, FHA, VA Loan
Tax Rate 2.12
Listing Terms Cash, Conventional, FHA, VA Loan
Special Listing Condition Standard
"My job is to find and attract mastery-based agents to the office, protect the culture, and make sure everyone is happy! "






