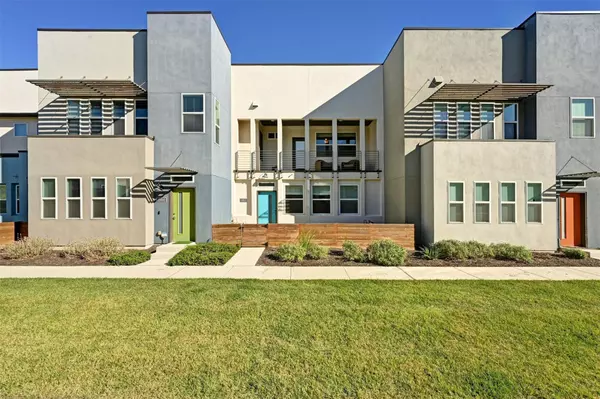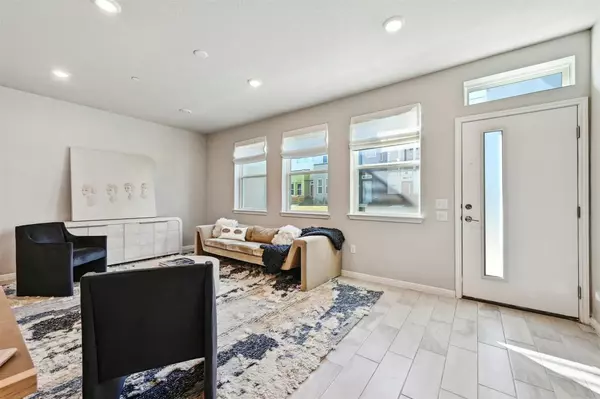3 Beds
3 Baths
1,539 SqFt
3 Beds
3 Baths
1,539 SqFt
Key Details
Property Type Townhouse
Sub Type Townhouse
Listing Status Active
Purchase Type For Sale
Square Footage 1,539 sqft
Price per Sqft $237
Subdivision Goodnight
MLS Listing ID 3040121
Style 1st Floor Entry
Bedrooms 3
Full Baths 2
Half Baths 1
HOA Fees $222/qua
Originating Board actris
Year Built 2021
Annual Tax Amount $7,240
Tax Year 2024
Lot Size 3,323 Sqft
Property Description
Location
State TX
County Travis
Interior
Interior Features Breakfast Bar, Ceiling Fan(s), High Ceilings, Granite Counters, Quartz Counters, Double Vanity, Electric Dryer Hookup, Interior Steps, Open Floorplan, Pantry, Recessed Lighting, Walk-In Closet(s), Washer Hookup
Heating Central
Cooling Central Air
Flooring Tile, Vinyl
Fireplace Y
Appliance Dishwasher, Disposal, Microwave, Free-Standing Electric Range, Stainless Steel Appliance(s)
Exterior
Exterior Feature Balcony
Garage Spaces 2.0
Fence None
Pool None
Community Features BBQ Pit/Grill, Park, Picnic Area, Playground, Pool, Sidewalks
Utilities Available Electricity Available, Natural Gas Available, Sewer Available, Water Available
Waterfront Description None
View None
Roof Type Composition
Accessibility None
Porch None
Total Parking Spaces 2
Private Pool No
Building
Lot Description Interior Lot, Landscaped
Faces South
Foundation Slab
Sewer Public Sewer
Water Public
Level or Stories Two
Structure Type Stucco
New Construction No
Schools
Elementary Schools Blazier
Middle Schools Paredes
High Schools Akins
School District Austin Isd
Others
HOA Fee Include Common Area Maintenance,Insurance,Landscaping,Maintenance Grounds,Maintenance Structure
Restrictions Covenant
Ownership Common
Acceptable Financing Cash, Conventional, FHA, VA Loan
Tax Rate 1.8042
Listing Terms Cash, Conventional, FHA, VA Loan
Special Listing Condition Standard
"My job is to find and attract mastery-based agents to the office, protect the culture, and make sure everyone is happy! "






